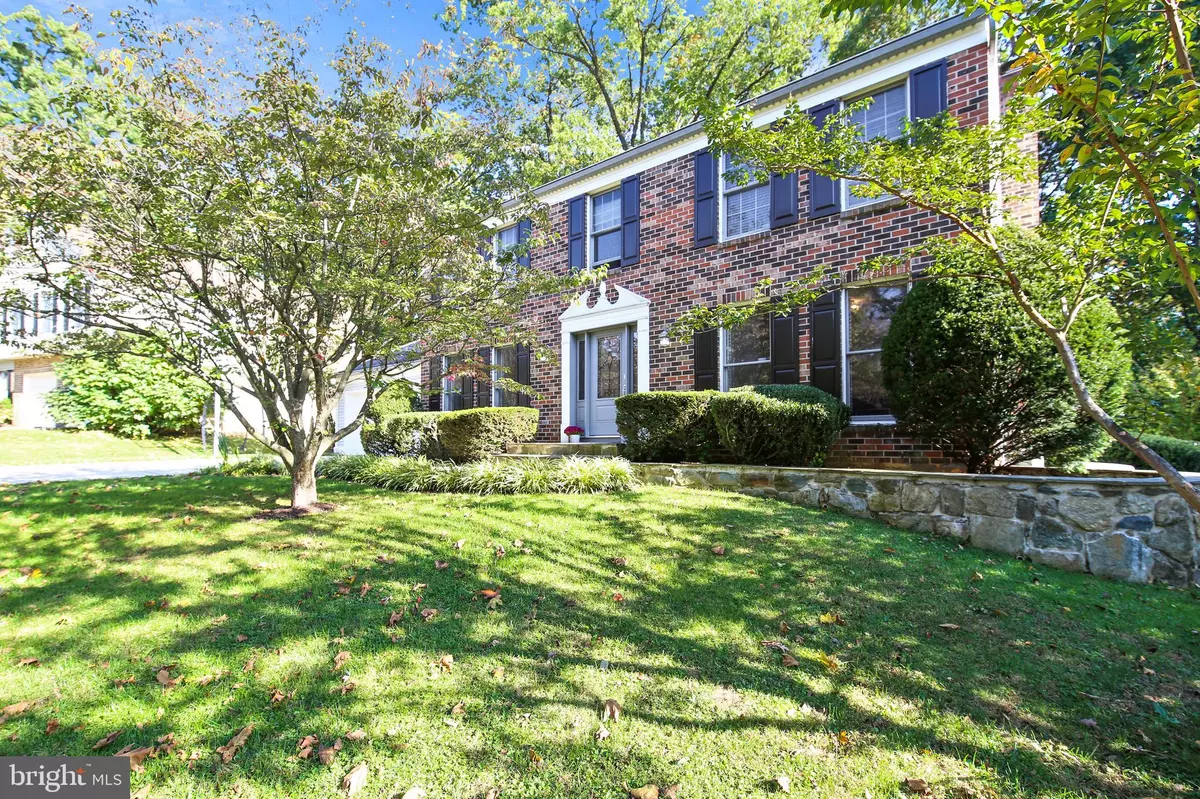$877,000
$849,000
3.3%For more information regarding the value of a property, please contact us for a free consultation.
2408 HENSLOWE DR Potomac, MD 20854
4 Beds
4 Baths
3,192 SqFt
Key Details
Sold Price $877,000
Property Type Single Family Home
Sub Type Detached
Listing Status Sold
Purchase Type For Sale
Square Footage 3,192 sqft
Price per Sqft $274
Subdivision Orchard Ridge
MLS Listing ID MDMC729386
Sold Date 11/25/20
Style Colonial
Bedrooms 4
Full Baths 3
Half Baths 1
HOA Y/N N
Abv Grd Liv Area 2,128
Originating Board BRIGHT
Year Built 1983
Annual Tax Amount $9,443
Tax Year 2020
Lot Size 10,553 Sqft
Acres 0.24
Property Description
Welcome to your renovated home in sought after Orchard Ridge where you walk to restaurants, Starbucks and gyms while living next to the local park. Gorgeous kitchen with quartz counter tops, mother of pearl back splash, island with breakfast bar,wine rack, refrigerator that has hot and cold water, convection oven and microwave and recessed lighting. Kitchen opens to family room with gas fireplace and built-ins, Anderson French doors lead to sun room which has its own heat and cooling unit off the kitchen so you can enjoy your tree-lined private yard, plantation shutters and brand new entryway on first floor, peace of mind with generator for whole house, two-car garage, two cedar closets in the basement. 4 bedrooms, extra-large shower in master bath, and finished basement with another full bath also serve as a guest room/small office/exercise room. All closets have organizers and one has a customized built in. New AC in 2019, New Outdoor fence in 2019, great neighbors, great schools, fully fenced lot for pups and kids. Easy access around corner puts you on 270, be downtown in 30 minutes. Potomac address w/added bonus of City of Rockville Services. Come soon or you will miss out!
Location
State MD
County Montgomery
Zoning R90
Rooms
Basement Other
Interior
Interior Features Cedar Closet(s), Ceiling Fan(s), Family Room Off Kitchen, Kitchen - Eat-In, Kitchen - Gourmet, Kitchen - Island, Upgraded Countertops, Walk-in Closet(s), Wood Floors
Hot Water Natural Gas
Heating Forced Air
Cooling Central A/C, Ceiling Fan(s)
Flooring Hardwood
Fireplaces Number 1
Fireplaces Type Gas/Propane
Equipment Built-In Microwave, Built-In Range, Dishwasher, Disposal, Icemaker, Instant Hot Water, Oven/Range - Gas, Refrigerator, Stainless Steel Appliances
Fireplace Y
Appliance Built-In Microwave, Built-In Range, Dishwasher, Disposal, Icemaker, Instant Hot Water, Oven/Range - Gas, Refrigerator, Stainless Steel Appliances
Heat Source Natural Gas
Exterior
Parking Features Garage - Front Entry
Garage Spaces 2.0
Water Access N
Accessibility None
Attached Garage 2
Total Parking Spaces 2
Garage Y
Building
Story 3
Sewer Public Sewer
Water Public
Architectural Style Colonial
Level or Stories 3
Additional Building Above Grade, Below Grade
New Construction N
Schools
Elementary Schools Ritchie Park
Middle Schools Julius West
High Schools Richard Montgomery
School District Montgomery County Public Schools
Others
Senior Community No
Tax ID 160401950751
Ownership Fee Simple
SqFt Source Assessor
Special Listing Condition Standard
Read Less
Want to know what your home might be worth? Contact us for a FREE valuation!

Our team is ready to help you sell your home for the highest possible price ASAP

Bought with Neil Roy • Independent Realty, Inc





