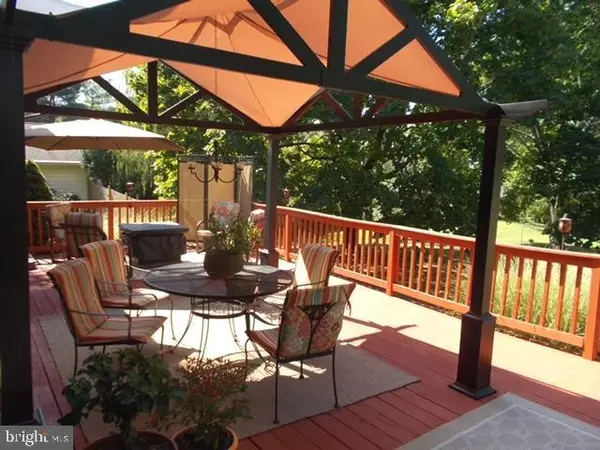$419,000
$419,000
For more information regarding the value of a property, please contact us for a free consultation.
13 BODO OTTO DR Mickleton, NJ 08056
3 Beds
3 Baths
2,435 SqFt
Key Details
Sold Price $419,000
Property Type Single Family Home
Sub Type Detached
Listing Status Sold
Purchase Type For Sale
Square Footage 2,435 sqft
Price per Sqft $172
Subdivision None Available
MLS Listing ID NJGL272602
Sold Date 06/04/21
Style Colonial
Bedrooms 3
Full Baths 2
Half Baths 1
HOA Y/N N
Abv Grd Liv Area 2,435
Originating Board BRIGHT
Year Built 1977
Annual Tax Amount $9,949
Tax Year 2020
Lot Size 0.769 Acres
Acres 0.77
Lot Dimensions 125.00 x 268.00
Property Description
Welcome to this Beautiful and Spacious Home in the Bodo Otto Estates Area. When you pull up to this Amazing home, you will be met by the Fully grown Cherry Trees, next you can take a seat on the Cozy Front Porch to take in the Views of the Professional Landscaping. The moment you walk in, you will see the Charm and Pride Ownership this home entails. To the Left is the Formal Living Room with Gas Fire Place and Brazilian Cherry Hardwood Floors that Flows into the Family Room. Then make your way into this Spacious Kitchen that features Stainless Steel Appliances, Tile Floors, and Breakfast Bar. Making your way around is the Formal Dining Room that can also be used as a Home Office. The Main Level is finished off with a Half Bath, Laundry Room, and Access to the 2 Car Garage. Continue your tour to the 2nd Floor and check out the 3 Spacious Bedrooms with Ample Closets and Full Bathroom. The Master Bedroom has a Huge Walk In Closets and Master Bath. Ok, I can't wait anymore to tell you about my Favorite part of this Home, step outside to this Breath taking Yard, Complete with an Incredible Deck to Entertain and Relax on, then the Enormous fenced in INGROUND POOL !!! There is also plenty of Green Grass and Privacy, your home will be the Perfect Home for those Summer BBQ's and Parties.... As if this wasn't enough already, check out the Full Basement with walk out access, that is just waiting to be Finished, it would make a great place for a Home Theater, Game Room, Gym, and Much More... All of this plus being in East Greenwich Township.... Call Today !!!
Location
State NJ
County Gloucester
Area East Greenwich Twp (20803)
Zoning RES
Rooms
Other Rooms Living Room, Dining Room, Kitchen, Family Room, Breakfast Room, Recreation Room, Storage Room, Utility Room
Basement Unfinished
Interior
Hot Water Natural Gas
Heating Forced Air
Cooling Central A/C
Heat Source Natural Gas
Laundry Main Floor
Exterior
Parking Features Inside Access
Garage Spaces 2.0
Pool In Ground
Water Access N
Accessibility None
Attached Garage 2
Total Parking Spaces 2
Garage Y
Building
Story 2
Sewer Public Sewer
Water Public
Architectural Style Colonial
Level or Stories 2
Additional Building Above Grade, Below Grade
New Construction N
Schools
School District Kingsway Regional High
Others
Senior Community No
Tax ID 03-01011-00047
Ownership Fee Simple
SqFt Source Assessor
Special Listing Condition Standard
Read Less
Want to know what your home might be worth? Contact us for a FREE valuation!

Our team is ready to help you sell your home for the highest possible price ASAP

Bought with Gail L Gioielli • BHHS Fox & Roach-Mullica Hill South





