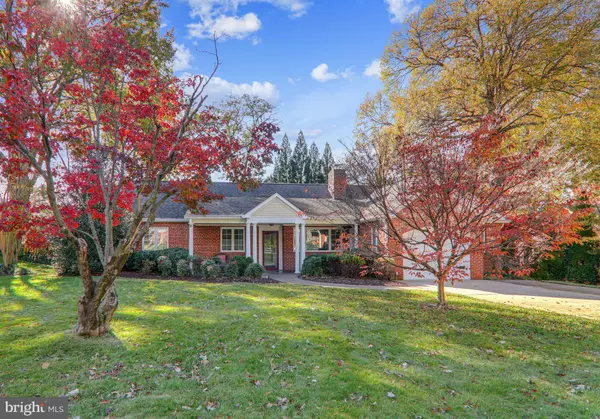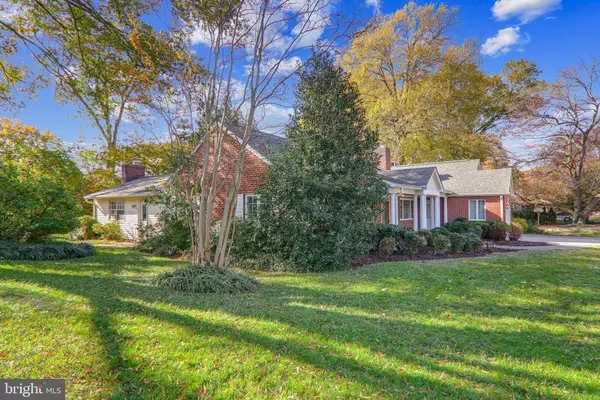$825,000
$789,000
4.6%For more information regarding the value of a property, please contact us for a free consultation.
1115 GREENWAY RD Alexandria, VA 22308
5 Beds
3 Baths
2,650 SqFt
Key Details
Sold Price $825,000
Property Type Single Family Home
Sub Type Detached
Listing Status Sold
Purchase Type For Sale
Square Footage 2,650 sqft
Price per Sqft $311
Subdivision Wellington Estates
MLS Listing ID VAFX1161882
Sold Date 12/22/20
Style Ranch/Rambler
Bedrooms 5
Full Baths 3
HOA Y/N N
Abv Grd Liv Area 2,650
Originating Board BRIGHT
Year Built 1947
Annual Tax Amount $8,526
Tax Year 2020
Lot Size 0.287 Acres
Acres 0.29
Property Description
Beautiful and spacious in sought after Wellington Estates community! Fabulous one level living with over 2,600 interior square feet. 5 bedrooms, 3 full baths, expansive family room addition, den/office with separate entrance, and primary bedroom/in-law suite addition with private bath. Versatile floor plan with wonderful space! Inviting living room has gas fireplace, Brazilian cherry hardwood floors, large picture window, and French doors which lead to delightful dining room with view of peaceful back yard. Open and bright kitchen has amazing eat in area with bay window and window seat, granite countertops, abundance of rich wood cabinetry, lovely tile floor, recessed lights, and door to relaxing patio. Kitchen is open to sizable family room with a cozy fireplace and sliding glass doors to back yard. The perfect space for movie and game nights with family and friends! A charming vestibule front entry greets you; and foyer leads to hallway to three ample sized bedrooms with an adjacent remodeled full bath with skylight. The right wing of the house has a sunny primary bedroom with window seat, walk-in closet, and an attached full bath with double sinks, new tile and solar tube; an in-law/nanny/2nd primary bedroom suite addition with its own full bath, and a generously sized den/home office. Finished office space has added insulation, and can easily convert to one car garage. Garage opener is already installed; so home office, or garage, you choose! Gorgeous flagstone front porch with lovely columns is the ideal spot for your morning coffee. And the bike/walking path along the scenic GW Parkway and Potomac River is just around the corner. A short stroll to shops, grocery and restaurants, and just minutes to Old Town, Fort Belvoir, Metro, DC, Mount Vernon, National Airport, The Pentagon, and Amazon HQ2. Lovely front and back yards, and situated on private tree lined, no-thru street, on land that was once one of George Washington's five farms. Located within sought after Waynewood Elementary school district, and close to parks, pools, marinas, library, hospital, schools, farmers markets, rec centers, and more!
Location
State VA
County Fairfax
Zoning 120
Rooms
Other Rooms Living Room, Dining Room, Primary Bedroom, Bedroom 2, Bedroom 3, Bedroom 4, Bedroom 5, Kitchen, Family Room, Foyer, Office, Bathroom 3, Attic, Primary Bathroom, Full Bath
Main Level Bedrooms 5
Interior
Interior Features Breakfast Area, Attic, Dining Area, Entry Level Bedroom, Family Room Off Kitchen, Floor Plan - Open, Floor Plan - Traditional, Formal/Separate Dining Room, Kitchen - Eat-In, Kitchen - Table Space, Solar Tube(s), Upgraded Countertops, Walk-in Closet(s), Wood Floors, Pantry, Recessed Lighting, Skylight(s)
Hot Water Natural Gas
Heating Forced Air
Cooling Central A/C
Fireplaces Number 2
Equipment Built-In Microwave, Dishwasher, Disposal, Dryer, Washer, Cooktop, Refrigerator, Water Heater, Oven - Wall
Fireplace Y
Window Features Vinyl Clad,Skylights,Double Pane,Bay/Bow
Appliance Built-In Microwave, Dishwasher, Disposal, Dryer, Washer, Cooktop, Refrigerator, Water Heater, Oven - Wall
Heat Source Natural Gas
Laundry Main Floor
Exterior
Exterior Feature Patio(s), Porch(es)
Parking Features Garage - Front Entry, Inside Access, Garage Door Opener
Garage Spaces 4.0
Fence Rear
Water Access N
View Trees/Woods, Garden/Lawn
Accessibility Other
Porch Patio(s), Porch(es)
Attached Garage 1
Total Parking Spaces 4
Garage Y
Building
Lot Description No Thru Street, Rear Yard, SideYard(s), Front Yard, Level, Partly Wooded, Private
Story 1
Sewer Public Sewer
Water Public
Architectural Style Ranch/Rambler
Level or Stories 1
Additional Building Above Grade, Below Grade
New Construction N
Schools
Elementary Schools Waynewood
Middle Schools Carl Sandburg
High Schools West Potomac
School District Fairfax County Public Schools
Others
Senior Community No
Tax ID 1022 12 0127
Ownership Fee Simple
SqFt Source Assessor
Special Listing Condition Standard
Read Less
Want to know what your home might be worth? Contact us for a FREE valuation!

Our team is ready to help you sell your home for the highest possible price ASAP

Bought with Michael Sobhi • Fairfax Realty Select





