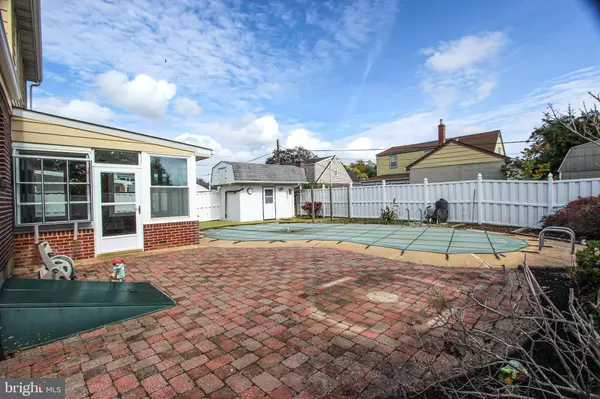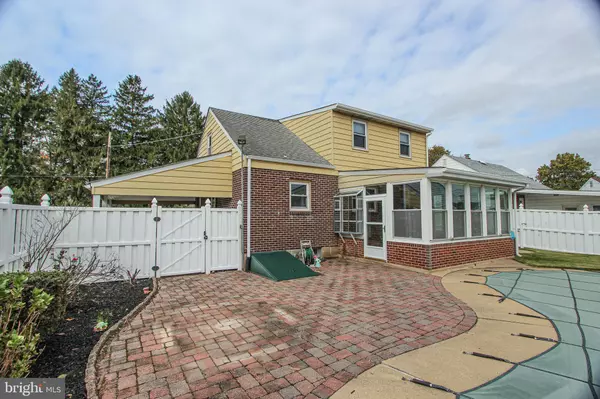$245,000
$248,000
1.2%For more information regarding the value of a property, please contact us for a free consultation.
213 TRINITY AVE Wilmington, DE 19804
3 Beds
2 Baths
2,088 SqFt
Key Details
Sold Price $245,000
Property Type Single Family Home
Sub Type Detached
Listing Status Sold
Purchase Type For Sale
Square Footage 2,088 sqft
Price per Sqft $117
Subdivision Kiamensi Gardens
MLS Listing ID DENC511542
Sold Date 02/05/21
Style Cape Cod
Bedrooms 3
Full Baths 2
HOA Y/N N
Abv Grd Liv Area 1,880
Originating Board BRIGHT
Year Built 1951
Annual Tax Amount $1,856
Tax Year 2020
Lot Size 6,098 Sqft
Acres 0.14
Lot Dimensions 60.00 x 100.00
Property Description
Great Opportunity to buy a Solid Home in Convenient location that has been Meticulously Maintained by 56 Year Owner! Brick Cape Cod with Carport, Sunroom, In-Ground Pool, Paver Patio, Vinyl Privacy Fence and Basement Rec Room. Update Kitchen open to Formal Dining Rm. Kitchen features 42? Cabinets, Corian Counter, Backsplash, Built-in Microwave, Fridge with Icemaker and All other appliances are Included. Carpet under Hardwood. Huge Primary Bedroom on the second level with Private Baths and walk in Cedar Closet. 2nd Bedroom and Bath on Main and 3rd bedroom on 2nd level. Architectural shingled roof new in 2016. Lots of other System updates, Windows & Doors. Pool refinished 3 years ago with Gunnite/Concrete with Blue tile accent around top perimeter . Pool pump motor new 1 year ago. Shed is wired for electric. Zoysia Grass for easy yard care. Hurry to make this home yours!
Location
State DE
County New Castle
Area Elsmere/Newport/Pike Creek (30903)
Zoning NC5
Rooms
Other Rooms Living Room, Dining Room, Primary Bedroom, Bedroom 2, Bedroom 3, Kitchen, Sun/Florida Room, Recreation Room, Bathroom 1, Bathroom 2
Basement Full
Main Level Bedrooms 1
Interior
Hot Water Natural Gas
Heating Forced Air
Cooling Central A/C
Fireplaces Number 1
Fireplaces Type Gas/Propane
Equipment Built-In Microwave, Dishwasher, Dryer - Electric, Humidifier, Range Hood, Refrigerator, Washer, Water Heater
Fireplace Y
Window Features Bay/Bow
Appliance Built-In Microwave, Dishwasher, Dryer - Electric, Humidifier, Range Hood, Refrigerator, Washer, Water Heater
Heat Source Natural Gas
Exterior
Exterior Feature Brick, Patio(s), Porch(es)
Garage Spaces 3.0
Fence Privacy, Vinyl
Pool In Ground
Water Access N
Roof Type Shingle,Pitched
Accessibility None
Porch Brick, Patio(s), Porch(es)
Total Parking Spaces 3
Garage N
Building
Story 1.5
Sewer Public Sewer
Water Public
Architectural Style Cape Cod
Level or Stories 1.5
Additional Building Above Grade, Below Grade
New Construction N
Schools
School District Red Clay Consolidated
Others
Senior Community No
Tax ID 08-045.30-191
Ownership Fee Simple
SqFt Source Assessor
Acceptable Financing Cash, Conventional, FHA, VA
Horse Property N
Listing Terms Cash, Conventional, FHA, VA
Financing Cash,Conventional,FHA,VA
Special Listing Condition Standard
Read Less
Want to know what your home might be worth? Contact us for a FREE valuation!

Our team is ready to help you sell your home for the highest possible price ASAP

Bought with Jason J Duncan • BHHS Fox & Roach - Hockessin





