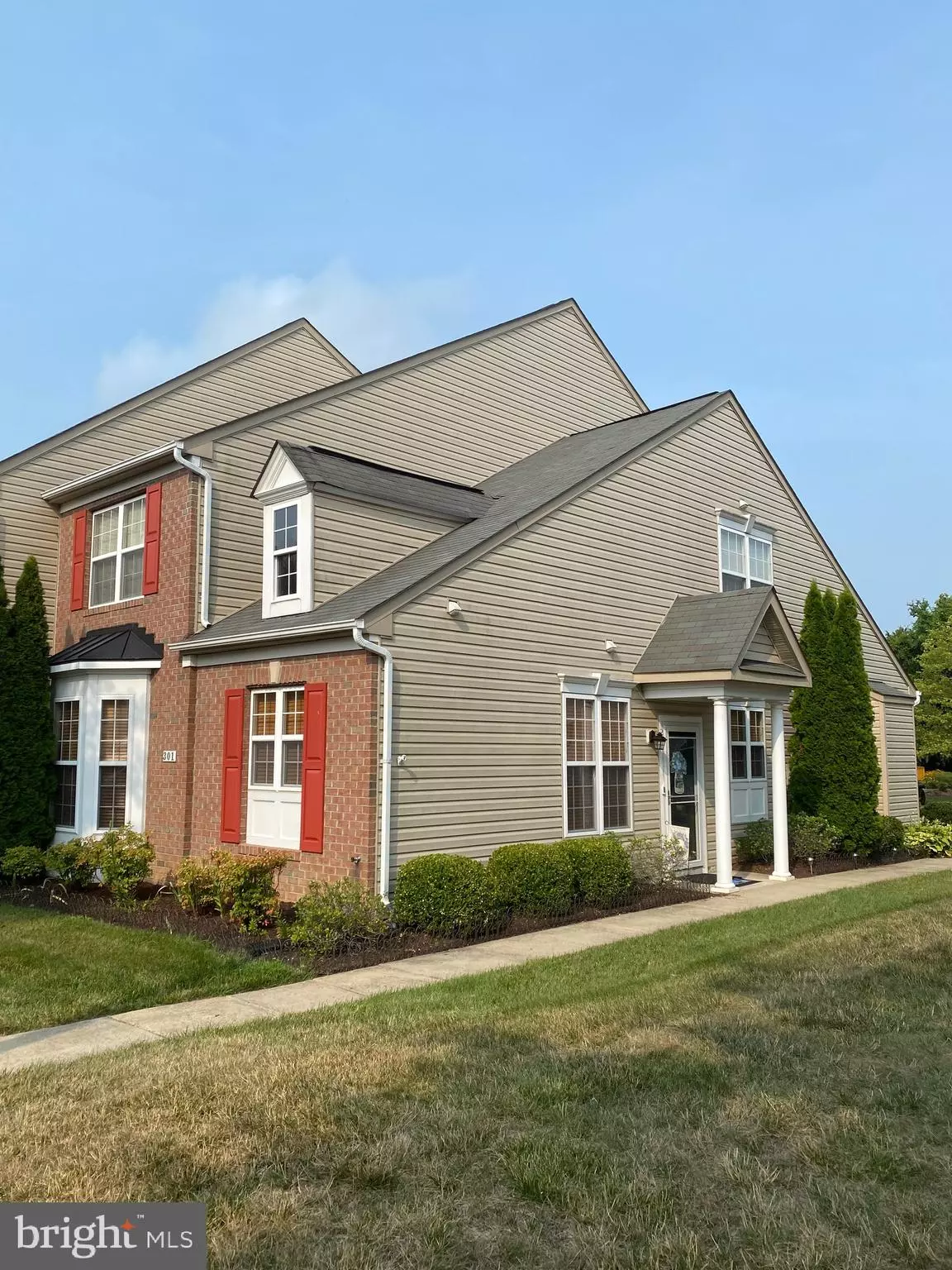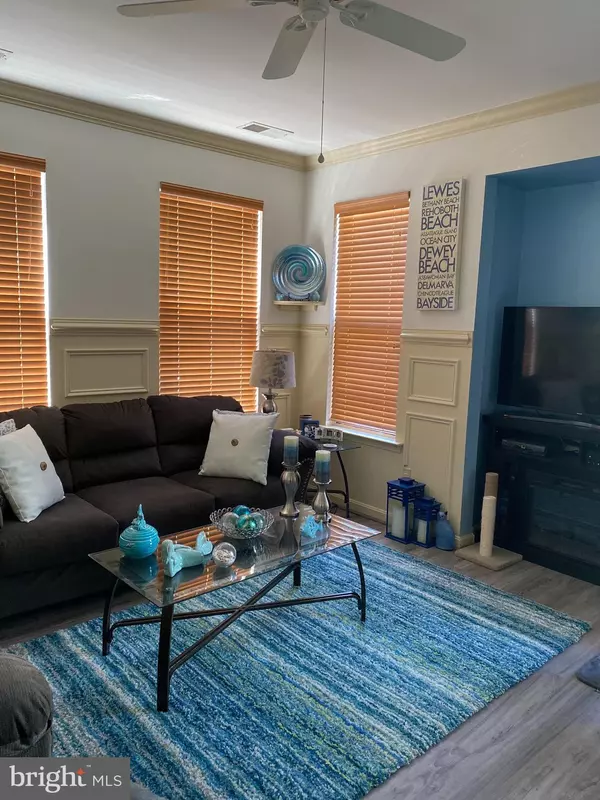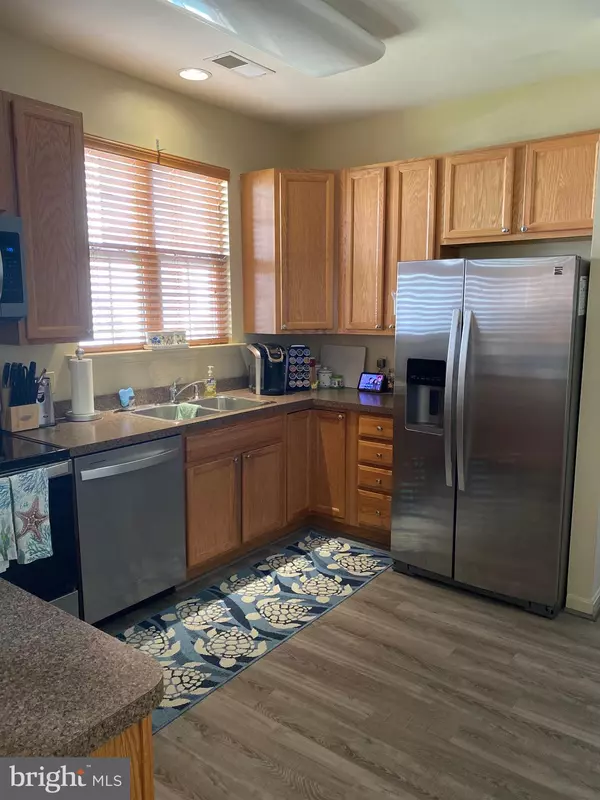$254,500
$255,000
0.2%For more information regarding the value of a property, please contact us for a free consultation.
301 LEONTYNE PL Easton, MD 21601
4 Beds
3 Baths
1,947 SqFt
Key Details
Sold Price $254,500
Property Type Townhouse
Sub Type End of Row/Townhouse
Listing Status Sold
Purchase Type For Sale
Square Footage 1,947 sqft
Price per Sqft $130
Subdivision Patriot Square
MLS Listing ID MDTA2000438
Sold Date 09/15/21
Style Other
Bedrooms 4
Full Baths 2
Half Baths 1
HOA Fees $83/mo
HOA Y/N Y
Abv Grd Liv Area 1,947
Originating Board BRIGHT
Year Built 2006
Annual Tax Amount $2,066
Tax Year 2020
Lot Size 2,400 Sqft
Acres 0.06
Property Description
Enjoy life in a spacious wonderfully appointed end unit town home @ Patriot Square! This end unit has been well maintained and superbly upgraded with new luxury vinyl plank flooring on the first floor. Sink into new carpeting in the 1st floor bedroom. The kitchen has 42" cabinets, breakfast bar and a pantry . There is excellent storage, upgraded window treatments. The first floor primary bedroom suite is spacious with great bathroom and large closet. Three additional bedrooms and full bath upstairs with additional storage as well. Plenty of parking and an attached one car garage. Close to everything. This home is truly move in ready.
Location
State MD
County Talbot
Zoning RESIDENTIAL
Rooms
Other Rooms Living Room, Dining Room, Primary Bedroom, Bedroom 2, Bedroom 3, Bedroom 4, Kitchen, Foyer, Laundry
Main Level Bedrooms 1
Interior
Interior Features Dining Area, Window Treatments, Wainscotting, Wood Floors
Hot Water Electric
Heating Heat Pump(s)
Cooling Heat Pump(s)
Equipment Washer/Dryer Hookups Only, Dishwasher, Disposal, Dryer, Microwave, Oven/Range - Electric, Refrigerator, Washer
Fireplace N
Window Features Double Pane
Appliance Washer/Dryer Hookups Only, Dishwasher, Disposal, Dryer, Microwave, Oven/Range - Electric, Refrigerator, Washer
Heat Source Electric
Exterior
Parking Features Garage - Rear Entry, Garage Door Opener
Garage Spaces 1.0
Utilities Available Cable TV Available
Water Access N
Roof Type Fiberglass
Accessibility Level Entry - Main
Road Frontage City/County
Attached Garage 1
Total Parking Spaces 1
Garage Y
Building
Lot Description Landscaping
Story 2
Foundation Slab
Sewer Public Sewer
Water Public
Architectural Style Other
Level or Stories 2
Additional Building Above Grade, Below Grade
New Construction N
Schools
Elementary Schools Call School Board
Middle Schools Call School Board
High Schools Call School Board
School District Talbot County Public Schools
Others
HOA Fee Include Lawn Maintenance,Management
Senior Community No
Tax ID 2101103830
Ownership Fee Simple
SqFt Source Assessor
Special Listing Condition Standard
Read Less
Want to know what your home might be worth? Contact us for a FREE valuation!

Our team is ready to help you sell your home for the highest possible price ASAP

Bought with Penny M Introcaso • Benson & Mangold, LLC






