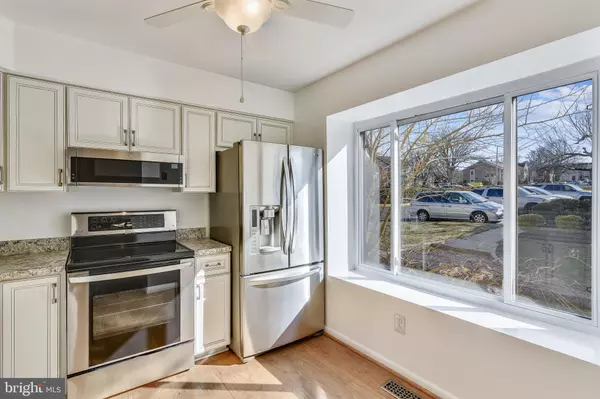$384,000
$360,000
6.7%For more information regarding the value of a property, please contact us for a free consultation.
13351 FONES PL Herndon, VA 20170
3 Beds
4 Baths
1,280 SqFt
Key Details
Sold Price $384,000
Property Type Townhouse
Sub Type Interior Row/Townhouse
Listing Status Sold
Purchase Type For Sale
Square Footage 1,280 sqft
Price per Sqft $300
Subdivision Reflection Lake
MLS Listing ID VAFX1176986
Sold Date 02/23/21
Style Colonial
Bedrooms 3
Full Baths 2
Half Baths 2
HOA Fees $84/mo
HOA Y/N Y
Abv Grd Liv Area 1,280
Originating Board BRIGHT
Year Built 1980
Annual Tax Amount $3,760
Tax Year 2020
Lot Size 1,400 Sqft
Acres 0.03
Property Description
OPEN SUNDAY 1/24 2PM-4PM.. Fresh, Clean 3 level Reflection lake Townhome on one of the finest lots in the community......Kitchen with stainless steel appliances, box window and room for a small table. Soft close drawers and doors. New range and built in microwave.......Kitchen, living room and dining room all have brand new wood laminate flooring......Upper level with 2 full baths....Main bedroom closet lined with cedar....All bedrooms have new wood laminate flooring.....Lower level is walkout, has a half bath and large storage/laundry room....Rec room has a corner fireplace.....New fireplace insert and liner just installed....Fenced rear yard.....Backs to open space, trees and even a creek. So relaxing.....Interior and exterior recently painted....Several newer light fixtures...PARKING - open and unreserved for all residents and guests between 8AM and 10PM. To park on Fones overnight, a sticker is needed and each home receives 2....Community includes an outdoor pool. Monthly HOA fee to Reflection Lake ($84) and quarterly fee to rec association ($85).... A wonderful place to call home.....Floor plan in the virtual tour....
Location
State VA
County Fairfax
Zoning 181
Direction Southeast
Rooms
Other Rooms Living Room, Dining Room, Bedroom 2, Bedroom 3, Kitchen, Bedroom 1, Recreation Room
Basement Daylight, Full, Fully Finished, Rear Entrance, Walkout Level
Interior
Interior Features Cedar Closet(s), Chair Railings, Combination Dining/Living, Floor Plan - Traditional, Kitchen - Table Space, Pantry
Hot Water Electric
Heating Heat Pump(s)
Cooling Central A/C, Heat Pump(s)
Fireplaces Number 1
Fireplaces Type Wood
Equipment Built-In Microwave, Disposal, Dryer, ENERGY STAR Dishwasher, Dishwasher, Icemaker, Microwave, Oven/Range - Electric, Refrigerator, Stainless Steel Appliances, Washer
Fireplace Y
Window Features Bay/Bow
Appliance Built-In Microwave, Disposal, Dryer, ENERGY STAR Dishwasher, Dishwasher, Icemaker, Microwave, Oven/Range - Electric, Refrigerator, Stainless Steel Appliances, Washer
Heat Source Electric
Laundry Lower Floor
Exterior
Exterior Feature Patio(s)
Garage Spaces 2.0
Fence Rear
Amenities Available Pool - Outdoor, Basketball Courts, Tot Lots/Playground
Water Access N
View Trees/Woods
Accessibility None
Porch Patio(s)
Total Parking Spaces 2
Garage N
Building
Lot Description Backs - Open Common Area, Backs to Trees, No Thru Street
Story 3
Sewer Public Sewer
Water Public
Architectural Style Colonial
Level or Stories 3
Additional Building Above Grade, Below Grade
New Construction N
Schools
Elementary Schools Hutchison
Middle Schools Herndon
High Schools Herndon
School District Fairfax County Public Schools
Others
Senior Community No
Tax ID 0161 13 0018
Ownership Fee Simple
SqFt Source Assessor
Acceptable Financing Conventional, FHA, VA
Listing Terms Conventional, FHA, VA
Financing Conventional,FHA,VA
Special Listing Condition Standard
Read Less
Want to know what your home might be worth? Contact us for a FREE valuation!

Our team is ready to help you sell your home for the highest possible price ASAP

Bought with Matthew P Leighton • Century 21 Redwood Realty





