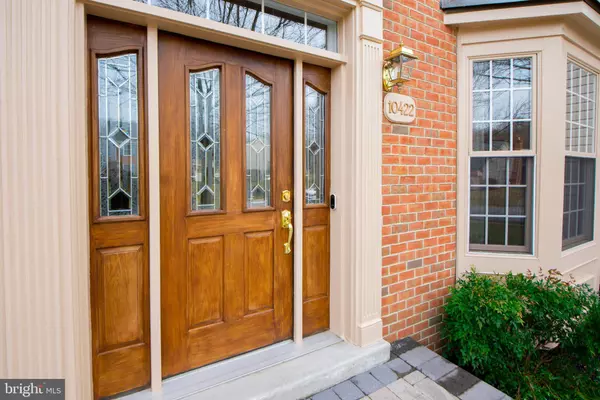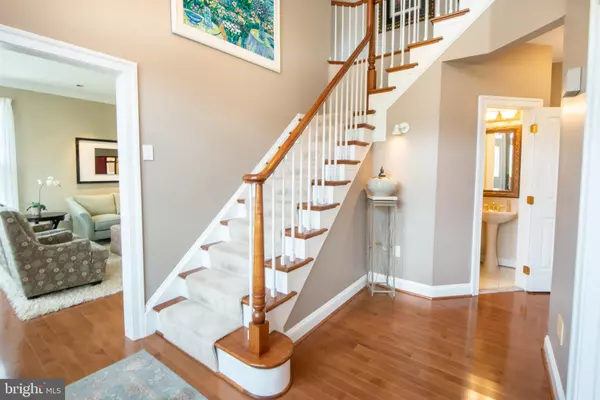$742,000
$750,000
1.1%For more information regarding the value of a property, please contact us for a free consultation.
10422 CHURCHILL WAY Laurel, MD 20723
4 Beds
3 Baths
2,977 SqFt
Key Details
Sold Price $742,000
Property Type Single Family Home
Sub Type Detached
Listing Status Sold
Purchase Type For Sale
Square Footage 2,977 sqft
Price per Sqft $249
Subdivision Hunters Creek Farm
MLS Listing ID MDHW290946
Sold Date 04/30/21
Style Traditional
Bedrooms 4
Full Baths 2
Half Baths 1
HOA Fees $16/ann
HOA Y/N Y
Abv Grd Liv Area 2,977
Originating Board BRIGHT
Year Built 1992
Annual Tax Amount $8,695
Tax Year 2020
Lot Size 0.368 Acres
Acres 0.37
Property Description
Meticulously maintained - no details spared. Open foyer invites you to the library/office with custom built-ins or to the formal living room that gleams with natural light. Formal dining just off of the kitchen - the true heart of the home. Kitchen contains granite countertops, gas cooktop on center island, dishwasher, new (2020) refrigerator & double wall oven. Fantastic views to your private, enclosed, spacious backyard that backs to the woods! The eat-in kitchen/dining walks out to rear deck - complete with hot tub & abundant space for all. When it's time to relax, cozy up by the custom stacked stone gas fireplace in the family room that contains custom built-ins. This home provides hardwoods throughout, abundant natural lighting, new appliances, serene backyard views, spacious garage, full walkout lower level to the enclosed rear yard, and so much more! Retire to your serene primary bedroom retreat which contains vaulted ceilings, 2 walk-in closets, ensuite bath with soaking tub, stall shower, & double vanity sinks with granite countertops. This home also provides 3 additional bedrooms & a bonus office/loft space above the family room! Lower level has been left unfinished for your own design and customizations. Roof is less than 10 years old, new landscaping, new A/C system & house humidifier (2017) - it's all waiting for YOU! Don't miss the opportunity to call it your "home".
Location
State MD
County Howard
Zoning R20
Rooms
Other Rooms Living Room, Dining Room, Primary Bedroom, Bedroom 2, Bedroom 3, Bedroom 4, Kitchen, Family Room, Basement, Loft, Office, Primary Bathroom
Basement Other, Outside Entrance, Poured Concrete, Shelving, Space For Rooms, Sump Pump, Unfinished, Walkout Level, Windows
Interior
Interior Features Attic, Breakfast Area, Built-Ins, Carpet, Ceiling Fan(s), Chair Railings, Crown Moldings, Dining Area, Family Room Off Kitchen, Floor Plan - Traditional, Kitchen - Eat-In, Kitchen - Island, Kitchen - Table Space, Walk-in Closet(s), Primary Bath(s), Pantry, Recessed Lighting, Skylight(s), Soaking Tub, Spiral Staircase, Sprinkler System, Stall Shower, Tub Shower, Upgraded Countertops, WhirlPool/HotTub, Window Treatments, Wine Storage
Hot Water 60+ Gallon Tank, Natural Gas
Heating Energy Star Heating System
Cooling Central A/C, Solar Attic Fan
Flooring Carpet, Hardwood, Ceramic Tile
Fireplaces Number 1
Fireplaces Type Gas/Propane, Fireplace - Glass Doors, Mantel(s), Screen, Stone
Equipment Built-In Range, Cooktop - Down Draft, Dishwasher, Disposal, Dryer - Electric, Dryer - Front Loading, ENERGY STAR Clothes Washer, ENERGY STAR Dishwasher, ENERGY STAR Refrigerator, Exhaust Fan, Extra Refrigerator/Freezer, Humidifier, Icemaker, Oven - Double, Oven - Self Cleaning, Oven - Wall, Refrigerator, Washer, Water Heater
Fireplace Y
Window Features Bay/Bow,Casement,Replacement,Skylights,Transom
Appliance Built-In Range, Cooktop - Down Draft, Dishwasher, Disposal, Dryer - Electric, Dryer - Front Loading, ENERGY STAR Clothes Washer, ENERGY STAR Dishwasher, ENERGY STAR Refrigerator, Exhaust Fan, Extra Refrigerator/Freezer, Humidifier, Icemaker, Oven - Double, Oven - Self Cleaning, Oven - Wall, Refrigerator, Washer, Water Heater
Heat Source Natural Gas
Laundry Has Laundry, Main Floor
Exterior
Exterior Feature Deck(s)
Parking Features Additional Storage Area, Garage - Front Entry, Garage Door Opener, Inside Access, Oversized
Garage Spaces 2.0
Fence Rear, Wood
Utilities Available Cable TV Available, Under Ground, Phone Available, Electric Available, Natural Gas Available, Sewer Available, Water Available
Water Access N
Roof Type Shingle
Street Surface Paved
Accessibility 2+ Access Exits, >84\" Garage Door
Porch Deck(s)
Attached Garage 2
Total Parking Spaces 2
Garage Y
Building
Lot Description Backs to Trees, Cul-de-sac, Front Yard, Landscaping, No Thru Street, Premium, Rear Yard
Story 3
Foundation Brick/Mortar, Slab, Stone
Sewer Public Sewer
Water Public
Architectural Style Traditional
Level or Stories 3
Additional Building Above Grade, Below Grade
Structure Type 2 Story Ceilings,9'+ Ceilings,Dry Wall,Vaulted Ceilings
New Construction N
Schools
Elementary Schools Hammond
Middle Schools Hammond
High Schools Atholton
School District Howard County Public School System
Others
Senior Community No
Tax ID 1406525547
Ownership Fee Simple
SqFt Source Assessor
Security Features Exterior Cameras,Fire Detection System,Monitored,Motion Detectors,Security System,Smoke Detector
Special Listing Condition Standard
Read Less
Want to know what your home might be worth? Contact us for a FREE valuation!

Our team is ready to help you sell your home for the highest possible price ASAP

Bought with Christopher L Highland • EXP Realty, LLC





