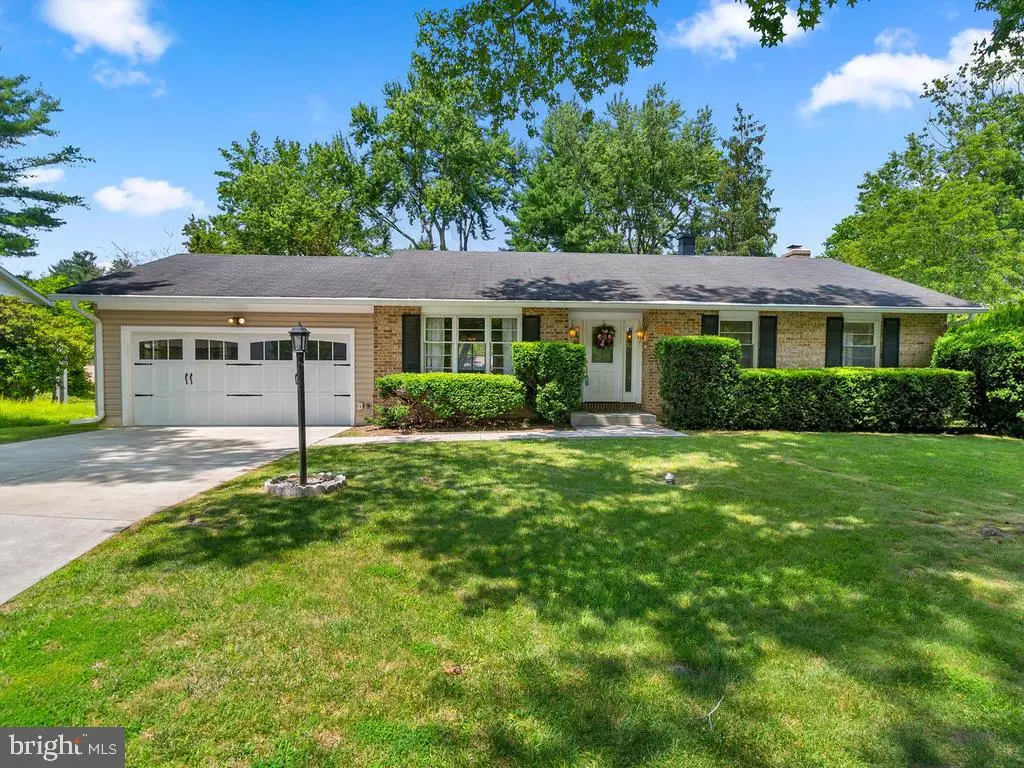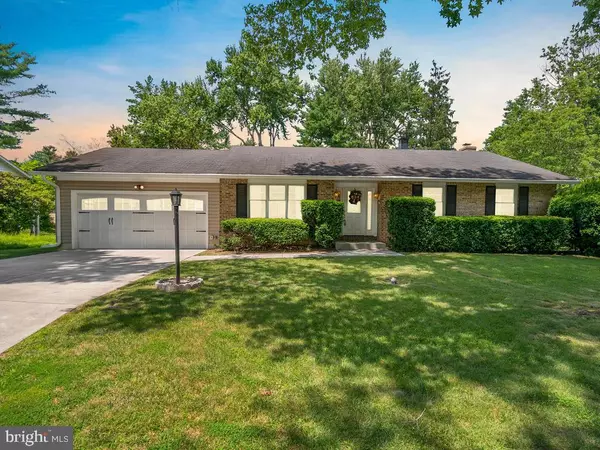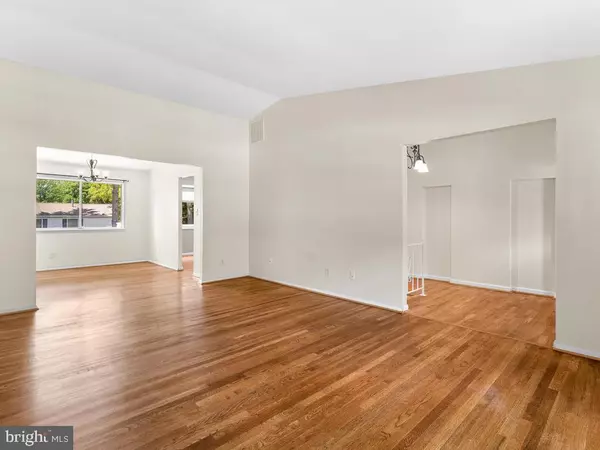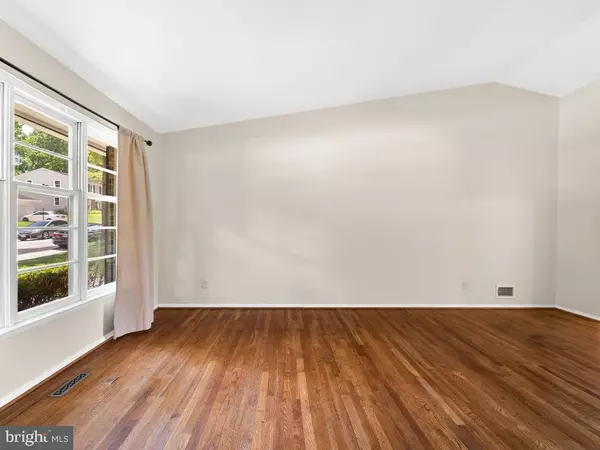$460,000
$460,000
For more information regarding the value of a property, please contact us for a free consultation.
10506 WILLIAM TELL LN Columbia, MD 21044
4 Beds
3 Baths
1,955 SqFt
Key Details
Sold Price $460,000
Property Type Single Family Home
Sub Type Detached
Listing Status Sold
Purchase Type For Sale
Square Footage 1,955 sqft
Price per Sqft $235
Subdivision Bryant Woods
MLS Listing ID MDHW281824
Sold Date 08/20/20
Style Ranch/Rambler
Bedrooms 4
Full Baths 2
Half Baths 1
HOA Fees $103/ann
HOA Y/N Y
Abv Grd Liv Area 1,485
Originating Board BRIGHT
Year Built 1968
Annual Tax Amount $5,598
Tax Year 2019
Lot Size 0.256 Acres
Acres 0.26
Property Description
MULTIPLE OFFERS RECEIVED, NO MORE SHOWINGS! Welcome home! This beautiful tranquil rancher is nestled on a large corner lot in the highly desirable Bryant Woods! The main level boasts stunning hardwood floors, vaulted ceilings, fresh paint & tons of natural light. Spacious living room area flows into the dining room which leads to the bright and updated kitchen! Kitchen features granite counter tops, stainless steel appliances and a door leading to the trex deck overlooking the beautiful yard! Spacious bedrooms all feature ceiling fans! Master bedroom features two closets and a full bath. Cozy up by the wood burning fireplace in the lower level family room on the more chilly days! Lower level features new carpet, a fourth bedroom, half bath and spacious storage area. Enjoy the convenience of a fully fenced back yard! Notice the gorgeous barn style garage doors. Great commuter location close to routes 29, 175, 108, 100 and 32! Reap the benefits of being close to shopping, restaurants, parks, and lakes! Don't miss the opportunity to call this gem yours! BEST AND HIGHEST OFFERS DUE BY SUNDAY, JULY 19TH AT 7PM.
Location
State MD
County Howard
Zoning NT
Rooms
Other Rooms Living Room, Dining Room, Primary Bedroom, Bedroom 2, Bedroom 3, Bedroom 4, Kitchen, Basement, Foyer, Utility Room, Primary Bathroom, Full Bath, Half Bath
Basement Full, Fully Finished
Main Level Bedrooms 3
Interior
Interior Features Ceiling Fan(s), Wood Floors, Carpet, Recessed Lighting, Entry Level Bedroom, Floor Plan - Open, Formal/Separate Dining Room, Kitchen - Table Space, Primary Bath(s), Walk-in Closet(s)
Hot Water Natural Gas
Heating Forced Air
Cooling Ceiling Fan(s), Central A/C
Flooring Hardwood, Carpet
Fireplaces Number 1
Equipment Dishwasher, Refrigerator, Dryer, Washer, Microwave, Range Hood, Stainless Steel Appliances, Disposal, Stove
Fireplace Y
Appliance Dishwasher, Refrigerator, Dryer, Washer, Microwave, Range Hood, Stainless Steel Appliances, Disposal, Stove
Heat Source Natural Gas
Laundry Lower Floor
Exterior
Parking Features Garage - Front Entry
Garage Spaces 6.0
Fence Rear
Amenities Available Tot Lots/Playground, Pool Mem Avail, Pool - Outdoor, Jog/Walk Path
Water Access N
Accessibility None
Attached Garage 2
Total Parking Spaces 6
Garage Y
Building
Lot Description Corner, Rear Yard
Story 2
Sewer Public Sewer
Water Public
Architectural Style Ranch/Rambler
Level or Stories 2
Additional Building Above Grade, Below Grade
New Construction N
Schools
Elementary Schools Bryant Woods
Middle Schools Wilde Lake
High Schools Wilde Lake
School District Howard County Public School System
Others
Senior Community No
Tax ID 1415005157
Ownership Fee Simple
SqFt Source Assessor
Special Listing Condition Standard
Read Less
Want to know what your home might be worth? Contact us for a FREE valuation!

Our team is ready to help you sell your home for the highest possible price ASAP

Bought with Peter Boscas • Red Cedar Real Estate, LLC





