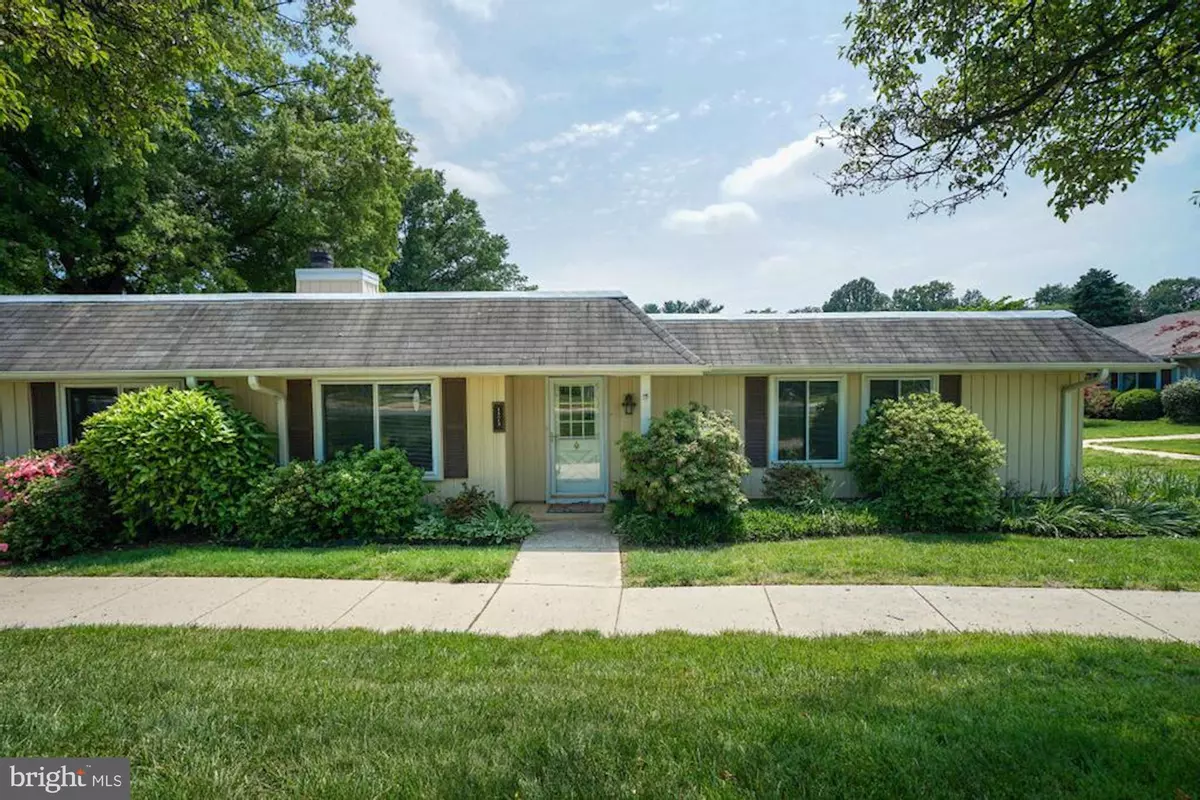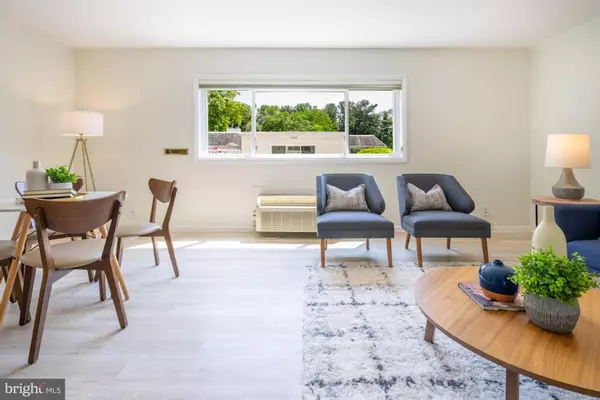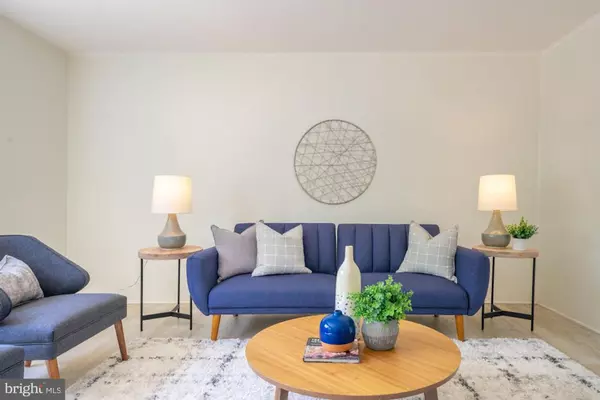$392,500
$385,000
1.9%For more information regarding the value of a property, please contact us for a free consultation.
14512 FISKE DR #136-A Silver Spring, MD 20906
3 Beds
2 Baths
1,750 SqFt
Key Details
Sold Price $392,500
Property Type Condo
Sub Type Condo/Co-op
Listing Status Sold
Purchase Type For Sale
Square Footage 1,750 sqft
Price per Sqft $224
Subdivision Leisure World
MLS Listing ID MDMC757972
Sold Date 06/30/21
Style Ranch/Rambler
Bedrooms 3
Full Baths 2
Condo Fees $784/mo
HOA Y/N N
Abv Grd Liv Area 1,750
Originating Board BRIGHT
Year Built 1971
Annual Tax Amount $3,266
Tax Year 2021
Property Description
YOU'VE BEEN THINKING ABOUT THIS MOVE AND THIS HOUSE JUST MAKES SENSE! The Belle of the Spring Market at Leisure World! Rarely available, absolutely move-in ready, 1,750 estimated square feet of light bathed, stunning 3-bedroom, 2.5 full bath patio home! Space galore with stunning Great Room addition and a modern floorplan. Fabulous, open Kitchen adjacent to large, formal Dining Room with sliding doors to patio; huge Great Room with brand new, gorgeous wood-look flooring , a wall of windows and charming, informal Breakfast area that opens to new, fully fenced, partially covered patio; large walk-in Pantry/ Everthing closet; oversized Living Room with entry Foyer and coat closet; Owners Suite with garden facing window, large closet and Full Bath ensuite; Bedroom #2 with large closet and green views; Bedroom #3 with large closet and green views; tucked away laundry closet . Fully fenced, new flagstone patio; covered entry in front and rear; parking for 2 cars in driveway and ample street parking.
Location
State MD
County Montgomery
Zoning PRC
Rooms
Main Level Bedrooms 3
Interior
Hot Water Electric
Heating Heat Pump(s)
Cooling Central A/C
Fireplace N
Heat Source Electric
Exterior
Amenities Available Bank / Banking On-site, Bar/Lounge, Club House, Community Center, Dining Rooms, Exercise Room, Golf Course, Pool - Indoor, Recreational Center, Retirement Community
Water Access N
Roof Type Asphalt
Accessibility Level Entry - Main
Garage N
Building
Story 1
Sewer Public Sewer
Water Public
Architectural Style Ranch/Rambler
Level or Stories 1
Additional Building Above Grade, Below Grade
New Construction N
Schools
Elementary Schools Adelphi
Middle Schools A. Mario Loiederman
High Schools Albert Einstein
School District Montgomery County Public Schools
Others
Pets Allowed Y
HOA Fee Include Common Area Maintenance,Electricity,Trash,Water
Senior Community Yes
Age Restriction 55
Tax ID 161301468095
Ownership Condominium
Acceptable Financing Cash, Conventional
Listing Terms Cash, Conventional
Financing Cash,Conventional
Special Listing Condition Standard
Pets Allowed Dogs OK, Cats OK, Size/Weight Restriction, Number Limit
Read Less
Want to know what your home might be worth? Contact us for a FREE valuation!

Our team is ready to help you sell your home for the highest possible price ASAP

Bought with Daniel J Corr • Washington Fine Properties, LLC





