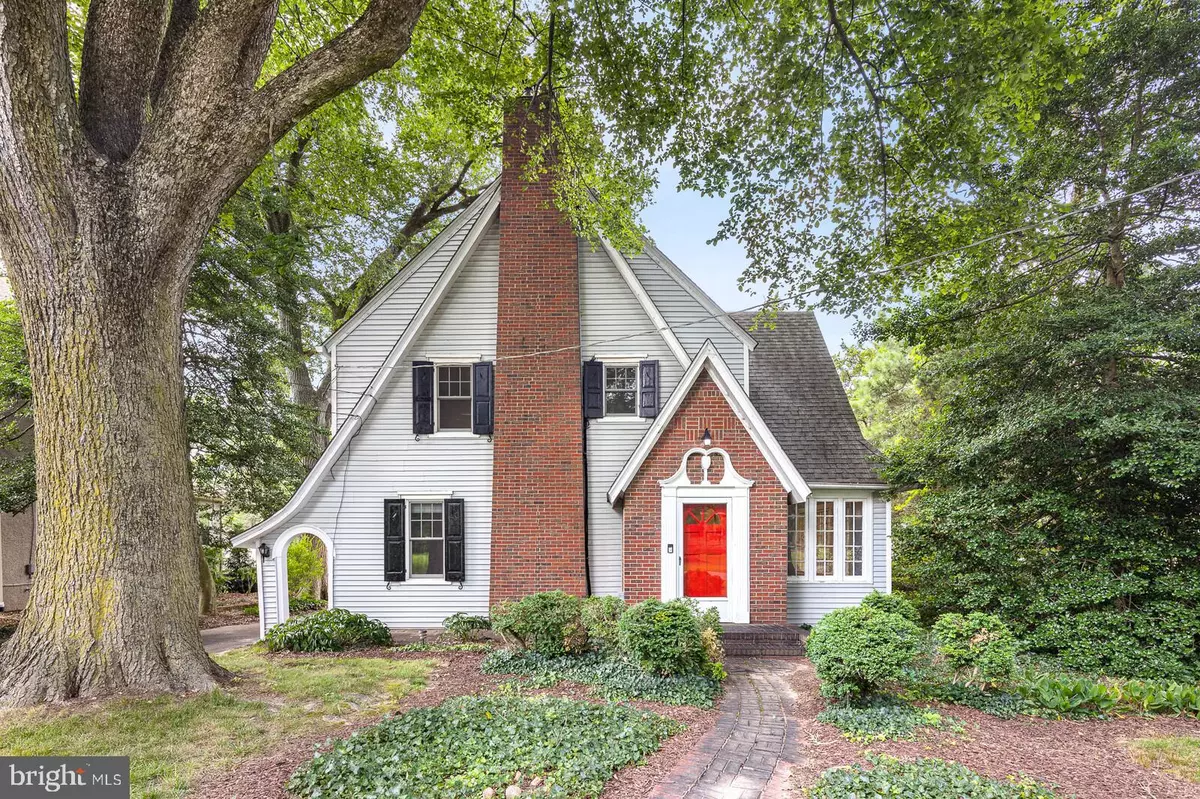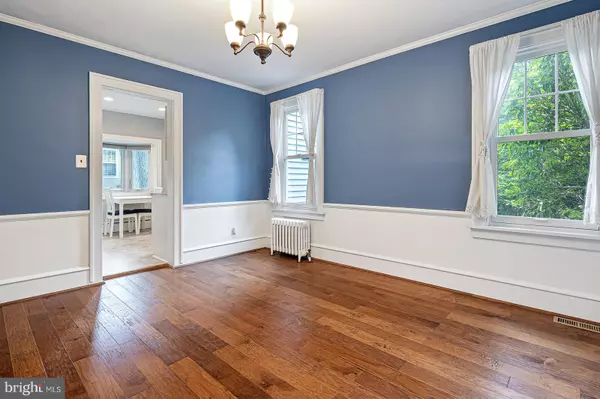$315,000
$300,000
5.0%For more information regarding the value of a property, please contact us for a free consultation.
373 KINGS HWY Mickleton, NJ 08056
3 Beds
2 Baths
1,772 SqFt
Key Details
Sold Price $315,000
Property Type Single Family Home
Sub Type Detached
Listing Status Sold
Purchase Type For Sale
Square Footage 1,772 sqft
Price per Sqft $177
MLS Listing ID NJGL2002678
Sold Date 11/24/21
Style Colonial,Tudor
Bedrooms 3
Full Baths 1
Half Baths 1
HOA Y/N N
Abv Grd Liv Area 1,772
Originating Board BRIGHT
Year Built 1930
Annual Tax Amount $8,276
Tax Year 2020
Lot Size 1.580 Acres
Acres 1.58
Lot Dimensions 0.00 x 0.00
Property Description
This charming, picture perfect 3 bedroom, 1.5 bath Tudor Style Colonial home in Mickleton is waiting for you to LOVE it! Situated in the Kingsway Regional School District on a 1.58 acre lot and featuring hardwood floors throughout, a beautiful sunroom, modern kitchen with granite countertops and stainless steel appliances, plus an oversized detached 2-car garage, this home has everything you need! This home looks like it belongs in a story book, surrounded by mature trees in a park-like setting, with its sharp roof lines, brick front accents and red front door with ornate trim work, it will be love at first sight. Stepping inside the home, hardwood floors greet you and flow through most of the first floor. The spacious family room of the home is beautiful with its wood burning fireplace with white mantle and brick surround, crown molding and it is filled with natural light from the surrounding windows. The eat-in kitchen will be the happy place for the chef of the home. It is both modern and classic, with a combination of white shaker style and etched glass front cabinets, along with subway tile backsplash, granite countertops, tile flooring and stainless steel appliance package make this kitchen shine! Dinner parties will be a joy in the formal dining room which is dressed to impress with gorgeous hand scraped hardwood floors, crown molding, white chair rail and custom paint. You will love entertaining in this home! Off the kitchen is the sunroom, which is surrounded by windows and has a perfect view of the backyard. The Solarium of the home is also surrounded by windows and features neutral carpeting. With french doors to give you privacy, this lovely room could be the perfect spot for your home office,a formal living room or the place you spend your down time reading a book or enjoying a nap. A powder room off the kitchen finishes the first floor to perfection. Upstairs three spacious bedrooms and a full bathroom await you and offer restful nights sleep. All bedrooms have hardwood floors and the home has been modernized to include central air conditioning. The full bathroom has an oversized stall shower with subway tile surround and vanity with granite countertop. There's also a huge walk-up attic with hardwood flooring that could be finished into additional living space, currently used for storage. The basement offers additional storage and has the laundry area. The oversized detached garage has a stone floor and is being sold as-is. The grounds of this property are beautiful and private. Trees surround the property and with 1.58 acres, there's plenty of room for you to make it the outdoor oasis of your dreams! A convenient location, only 27 minutes from Center City Philadelphia, 5 minutes to Shoprite of Gibbstown and 5 minutes to the Villages of Whiskey Mill which has dining, shopping and a gym! Highly acclaimed Kingsway Regional and East Greenwich School Districts make this home absolutely perfect for anyone with young children looking for a great place to raise their family!
Location
State NJ
County Gloucester
Area East Greenwich Twp (20803)
Zoning RES
Rooms
Basement Full
Interior
Hot Water Tankless
Heating Radiator
Cooling Central A/C
Heat Source Natural Gas
Exterior
Parking Features Garage - Front Entry, Oversized
Garage Spaces 7.0
Water Access N
Accessibility None
Total Parking Spaces 7
Garage Y
Building
Story 2
Sewer Public Sewer, On Site Septic
Water Public
Architectural Style Colonial, Tudor
Level or Stories 2
Additional Building Above Grade, Below Grade
New Construction N
Schools
School District Kingsway Regional High
Others
Senior Community No
Tax ID 03-00803-00024
Ownership Fee Simple
SqFt Source Assessor
Special Listing Condition Standard
Read Less
Want to know what your home might be worth? Contact us for a FREE valuation!

Our team is ready to help you sell your home for the highest possible price ASAP

Bought with Karen D. Casey • Your Home Sold Guaranteed, Nancy Kowalik Group





