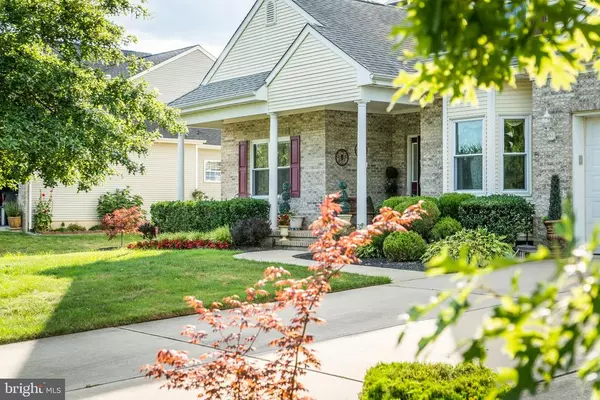$329,900
$329,900
For more information regarding the value of a property, please contact us for a free consultation.
3 CENTENNIAL DR Hammonton, NJ 08037
3 Beds
4 Baths
2,086 SqFt
Key Details
Sold Price $329,900
Property Type Single Family Home
Sub Type Detached
Listing Status Sold
Purchase Type For Sale
Square Footage 2,086 sqft
Price per Sqft $158
Subdivision Royce Run
MLS Listing ID NJAC114250
Sold Date 08/28/20
Style Traditional
Bedrooms 3
Full Baths 2
Half Baths 2
HOA Y/N N
Abv Grd Liv Area 2,086
Originating Board BRIGHT
Year Built 2003
Annual Tax Amount $7,588
Tax Year 2019
Lot Size 9,017 Sqft
Acres 0.21
Lot Dimensions 0.00 x 0.00
Property Description
This home has it all!! 3 spacious bedrooms including a huge main floor master suite, lots of closet space, hardwood floors, high ceilings, full finished basement including a bar and half bath, beautiful patio with retractable awing, and I could go on! Along with all the space and beauty this home offers you will find that it has been meticulously maintained and upgraded with new windows in the front of the house on the main floor, new glass door to the back yard from the kitchen with inset blinds, ceiling fans throughout, the basement and the front upstair bedroom have their own cooling zone, retractable awing on patio is newer, and solar panels help to minimize the electric bill, and the basement has all the necessary equipment to keep in from getting wet. You do not want to let this opportunity slip away! Make your appointment to see this gem among homes, and you will want to make it your own.
Location
State NJ
County Atlantic
Area Hammonton Town (20113)
Zoning RESIDENTIAL
Rooms
Other Rooms Dining Room, Primary Bedroom, Sitting Room, Bedroom 2, Kitchen, Game Room, Breakfast Room, Bedroom 1, Great Room, Laundry, Recreation Room, Storage Room
Basement Partially Finished
Main Level Bedrooms 1
Interior
Interior Features Bar, Family Room Off Kitchen, Entry Level Bedroom, Breakfast Area, Formal/Separate Dining Room, Kitchen - Island, Primary Bath(s), Pantry, Recessed Lighting, Sprinkler System, Upgraded Countertops, Walk-in Closet(s)
Heating Forced Air
Cooling Central A/C
Fireplaces Number 1
Fireplaces Type Gas/Propane, Mantel(s)
Equipment Built-In Microwave, Dishwasher, Disposal, Oven/Range - Gas, Refrigerator
Furnishings No
Fireplace Y
Appliance Built-In Microwave, Dishwasher, Disposal, Oven/Range - Gas, Refrigerator
Heat Source Natural Gas
Laundry Main Floor
Exterior
Garage Spaces 5.0
Water Access N
Accessibility None
Total Parking Spaces 5
Garage N
Building
Story 2
Sewer Public Sewer
Water Public
Architectural Style Traditional
Level or Stories 2
Additional Building Above Grade, Below Grade
New Construction N
Schools
School District Hammonton Town Schools
Others
Pets Allowed Y
Senior Community No
Tax ID 13-04304-00029
Ownership Fee Simple
SqFt Source Assessor
Acceptable Financing Cash, Conventional, FHA, VA
Listing Terms Cash, Conventional, FHA, VA
Financing Cash,Conventional,FHA,VA
Special Listing Condition Standard
Pets Allowed No Pet Restrictions
Read Less
Want to know what your home might be worth? Contact us for a FREE valuation!

Our team is ready to help you sell your home for the highest possible price ASAP

Bought with Non Member • Non Subscribing Office





