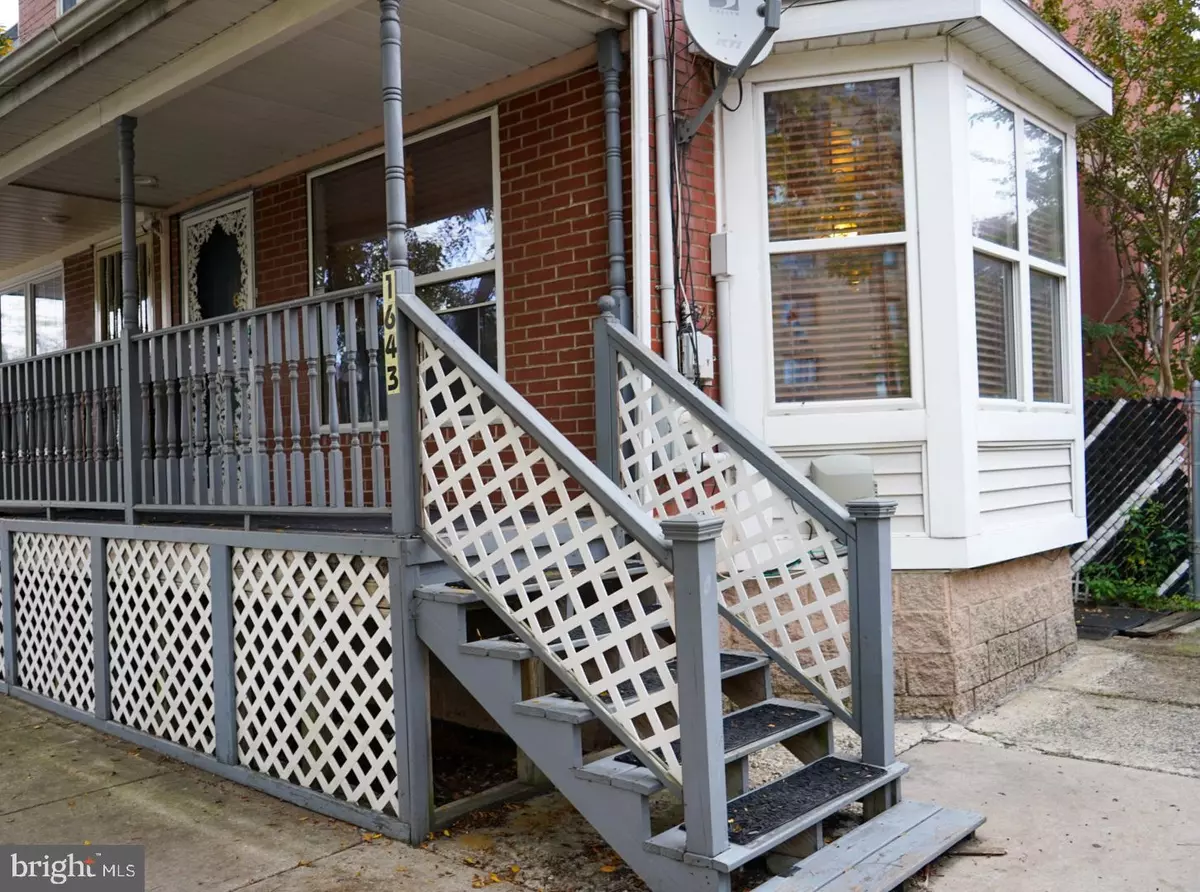$257,000
$278,000
7.6%For more information regarding the value of a property, please contact us for a free consultation.
1643 N 8TH ST Philadelphia, PA 19122
4 Beds
2 Baths
1,688 SqFt
Key Details
Sold Price $257,000
Property Type Single Family Home
Sub Type Twin/Semi-Detached
Listing Status Sold
Purchase Type For Sale
Square Footage 1,688 sqft
Price per Sqft $152
Subdivision Philadelphia (North)
MLS Listing ID PAPH948864
Sold Date 03/23/21
Style Other
Bedrooms 4
Full Baths 1
Half Baths 1
HOA Y/N N
Abv Grd Liv Area 1,688
Originating Board BRIGHT
Year Built 1997
Annual Tax Amount $1,411
Tax Year 2020
Lot Size 1,688 Sqft
Acres 0.04
Lot Dimensions 32.00 x 50.00
Property Description
Welcome home! This great sized home has 1688 sqft, including 4 bedrooms with 1. 5 bathrooms. Convenient side driveway for off street parking. As you enter the home you walk into an open concept first floor with beautiful hardwood floors. Back door leads you to a private fenced in backyard, with a deck perfect for a fire pit or a barbecue grill. The spacious backyard provides plenty of space for outdoor living for entertainment, or gardens. The second floor features 2 bedrooms, 1 full bathroom, and laundry hookup located in the hallway. Third floor features 2 bedrooms and half bathroom with enough space to turn into a full bathroom. Each bedroom provides closet space. You have the option of making amazing updates before you move in or you can move in and update as time goes on. Property located around all NEW construction. Conveniently located near shopping areas, public transportation, and Temple University. Property being sold completely "as is". You don't want to miss this one!
Location
State PA
County Philadelphia
Area 19122 (19122)
Zoning RM1
Rooms
Main Level Bedrooms 4
Interior
Hot Water Natural Gas
Heating Baseboard - Electric
Cooling Ceiling Fan(s), Window Unit(s)
Fireplace N
Heat Source Electric
Exterior
Exterior Feature Deck(s)
Garage Spaces 1.0
Utilities Available None
Water Access N
Accessibility None
Porch Deck(s)
Total Parking Spaces 1
Garage N
Building
Story 3
Sewer Public Septic
Water Public
Architectural Style Other
Level or Stories 3
Additional Building Above Grade, Below Grade
New Construction N
Schools
School District The School District Of Philadelphia
Others
Pets Allowed N
Senior Community No
Tax ID 202087601
Ownership Fee Simple
SqFt Source Estimated
Acceptable Financing FHA, Conventional, Cash, FHA 203(b)
Listing Terms FHA, Conventional, Cash, FHA 203(b)
Financing FHA,Conventional,Cash,FHA 203(b)
Special Listing Condition Probate Listing
Read Less
Want to know what your home might be worth? Contact us for a FREE valuation!

Our team is ready to help you sell your home for the highest possible price ASAP

Bought with Khang D Tran • Concept Realty LLC





