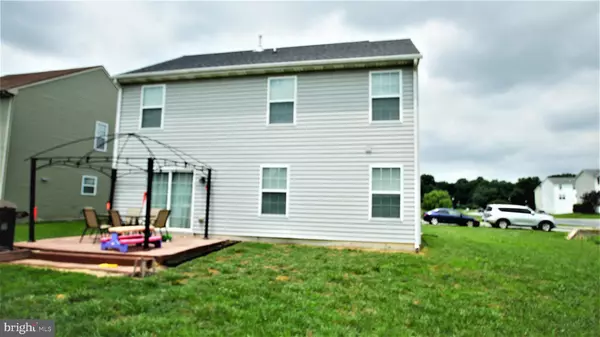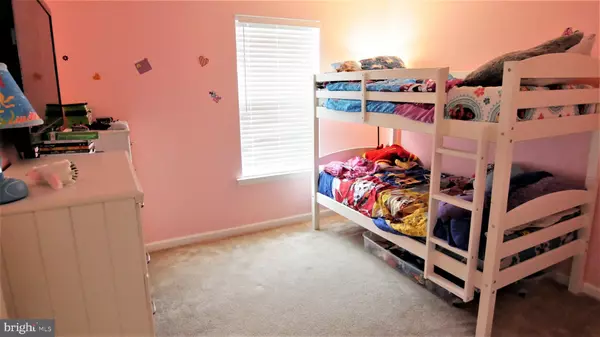$219,750
$219,750
For more information regarding the value of a property, please contact us for a free consultation.
23 FIELDMAPLE DR Camden Wyoming, DE 19934
3 Beds
3 Baths
1,738 SqFt
Key Details
Sold Price $219,750
Property Type Single Family Home
Sub Type Detached
Listing Status Sold
Purchase Type For Sale
Square Footage 1,738 sqft
Price per Sqft $126
Subdivision Greens At Wyoming
MLS Listing ID DEKT240356
Sold Date 09/02/20
Style Colonial
Bedrooms 3
Full Baths 2
Half Baths 1
HOA Fees $25/ann
HOA Y/N Y
Abv Grd Liv Area 1,738
Originating Board BRIGHT
Year Built 2013
Annual Tax Amount $898
Tax Year 2019
Lot Size 5,706 Sqft
Acres 0.13
Lot Dimensions 54.29 x 105.11
Property Description
The Buyers fell through, which is great news for you!A prominent community located just outside of town, The Greens of Wyoming has become a popular choice to many for its convenient access to the major highways, while retaining the seclusion and privacy of backroad living.
This 3 bedroom, 2 1/2 bathroom home rests atop of a premier corner lot, and boasts a luxuriously sized master bedroom, a patio suited for social gatherings, waterproof vinyl plank board having just been installed throughout the main floor, and the potential to create a fourth bedroom or an oversized laundry room on the second floor via the doorway accessibility to the attic storage area. As a well cared for, new to you home, this 2014 built home has maintained the nuance of a newly construction property, while absorbing just a hint of character from the love and effort from the current owners.
With demand continuing to grow and the rare opportunity to secure premium lots during this current market, be sure to schedule a showing today before it's gone tomorrow!
Location
State DE
County Kent
Area Caesar Rodney (30803)
Zoning R2
Direction North
Interior
Interior Features Attic, Carpet, Primary Bath(s), Walk-in Closet(s)
Hot Water Electric
Cooling Central A/C
Equipment Built-In Microwave, Water Heater, Refrigerator, Oven/Range - Electric
Window Features Double Hung,Double Pane,Energy Efficient,Low-E
Appliance Built-In Microwave, Water Heater, Refrigerator, Oven/Range - Electric
Heat Source Natural Gas
Exterior
Exterior Feature Patio(s)
Parking Features Garage - Front Entry, Inside Access
Garage Spaces 4.0
Water Access N
Roof Type Architectural Shingle
Accessibility None
Porch Patio(s)
Attached Garage 2
Total Parking Spaces 4
Garage Y
Building
Story 2
Sewer Gravity Sept Fld
Water Public
Architectural Style Colonial
Level or Stories 2
Additional Building Above Grade, Below Grade
New Construction N
Schools
Elementary Schools W.B. Simpson
Middle Schools Fred Fifer Iii
High Schools Caesar Rodney
School District Caesar Rodney
Others
Pets Allowed Y
HOA Fee Include Common Area Maintenance,Road Maintenance,Snow Removal,Other
Senior Community No
Tax ID NM-20-09409-02-3200-000
Ownership Fee Simple
SqFt Source Assessor
Acceptable Financing Conventional, FHA, VA, Cash
Horse Property N
Listing Terms Conventional, FHA, VA, Cash
Financing Conventional,FHA,VA,Cash
Special Listing Condition Standard
Pets Allowed No Pet Restrictions
Read Less
Want to know what your home might be worth? Contact us for a FREE valuation!

Our team is ready to help you sell your home for the highest possible price ASAP

Bought with James Gilbert • Welcome Home Realty






