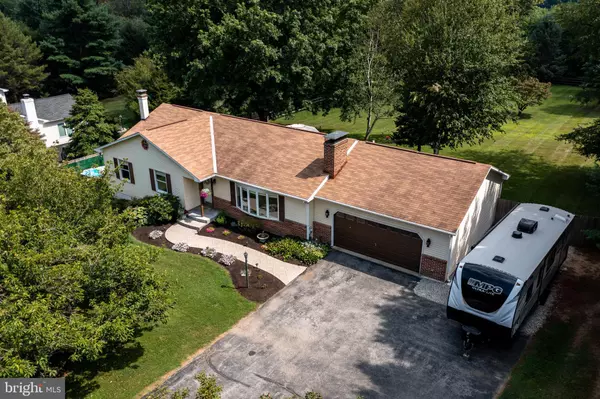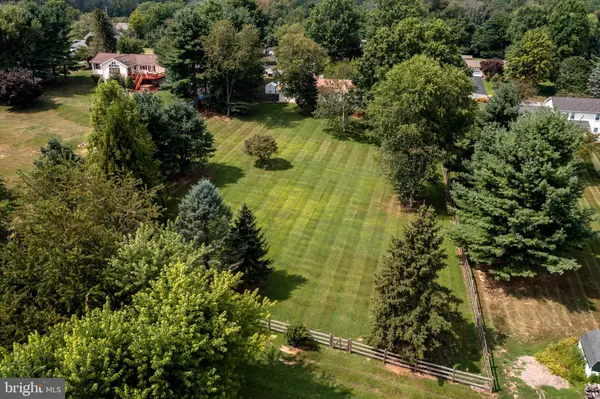$380,000
$340,000
11.8%For more information regarding the value of a property, please contact us for a free consultation.
16 COCHRAN DR Coatesville, PA 19320
3 Beds
2 Baths
2,100 SqFt
Key Details
Sold Price $380,000
Property Type Single Family Home
Sub Type Detached
Listing Status Sold
Purchase Type For Sale
Square Footage 2,100 sqft
Price per Sqft $180
Subdivision None Available
MLS Listing ID PACT2002992
Sold Date 09/15/21
Style Ranch/Rambler
Bedrooms 3
Full Baths 2
HOA Y/N N
Abv Grd Liv Area 1,500
Originating Board BRIGHT
Year Built 1986
Annual Tax Amount $7,015
Tax Year 2021
Lot Size 1.100 Acres
Acres 1.1
Lot Dimensions 0.00 x 0.00
Property Description
Welcome to your new home, a meticulously maintained abode offering a life of utter leisure and relaxation. Set within a lush country setting, yet close to shopping, major roads and the train, this is your chance to enjoy the best of both worlds, with all the space and comfort you desire.
The layout of this rancher is bright and open, with three bedrooms and two renovated bathrooms, plus multiple living areas all beautifully presented and filled with natural light. The living room is warmed by a wood-burning fireplace and there is a beautiful bay window with views of the manicured front gardens. For those who love to cook, there is an elegant kitchen that has been renovated with style and flair, to ensure a chic culinary haven. Quartz countertops are on show, along with a subway tile backsplash, a suite of stainless-steel appliances and plenty of storage within the soft-close drawers and cabinets. Pendant lighting illuminates the center island and there is also a dining nook with sliders that open out to the fabulous rear deck. Outside, your private oasis awaits with an elevated deck promising the perfect place to entertain. There is a beautiful above ground pool area, expanses of green grass, and blooming gardens that provide the perfect backdrop to this move-in ready property. You can host friends all summer long, as you take in the lush backyard. Throughout the cooler months, the rustic lower-level family room features distressed pine flooring and salvaged barn plank on the walls, making this a favorite place to gather in winter. There is a bonus room tucked away, perfect for use as an office, plus ample storage and a walkout to the side yard and pool area. The list of upgrades is long and impressive with the HVAC replaced (2013), roof replaced approximately (2007), spacious deck added (2018), fenced in yard ( 2016), 6 panel doors throughout (2010) and a stamped concrete walkway to the front door (2017). There is also a main-floor laundry for convenience and ceiling fans throughout for absolute comfort. This is a Must See home that you wont want to miss.
Location
State PA
County Chester
Area West Brandywine Twp (10329)
Zoning R 2
Rooms
Other Rooms Living Room, Primary Bedroom, Bedroom 2, Bedroom 3, Kitchen, Family Room, Laundry, Office
Basement Full, Workshop, Walkout Level, Outside Entrance, Partially Finished
Main Level Bedrooms 3
Interior
Interior Features Ceiling Fan(s), Combination Kitchen/Dining, Dining Area, Kitchen - Eat-In, Kitchen - Island, Kitchen - Gourmet, Recessed Lighting, Upgraded Countertops, Wood Floors, Wood Stove
Hot Water Electric
Heating Heat Pump(s), Baseboard - Electric
Cooling Central A/C
Flooring Carpet, Wood
Fireplaces Number 2
Fireplaces Type Wood
Equipment Dishwasher, Dryer - Electric, Oven/Range - Electric, Refrigerator, Stainless Steel Appliances, Washer
Fireplace Y
Appliance Dishwasher, Dryer - Electric, Oven/Range - Electric, Refrigerator, Stainless Steel Appliances, Washer
Heat Source Electric
Laundry Main Floor
Exterior
Parking Features Additional Storage Area, Garage - Front Entry, Inside Access, Garage Door Opener
Garage Spaces 9.0
Fence Fully, Split Rail
Water Access N
Roof Type Asphalt
Accessibility None
Attached Garage 2
Total Parking Spaces 9
Garage Y
Building
Lot Description Level, Rear Yard, SideYard(s)
Story 1
Sewer On Site Septic
Water Well
Architectural Style Ranch/Rambler
Level or Stories 1
Additional Building Above Grade, Below Grade
New Construction N
Schools
School District Coatesville Area
Others
Senior Community No
Tax ID 29-07 -0031.12R0
Ownership Fee Simple
SqFt Source Assessor
Acceptable Financing Cash, Conventional
Horse Property N
Listing Terms Cash, Conventional
Financing Cash,Conventional
Special Listing Condition Standard
Read Less
Want to know what your home might be worth? Contact us for a FREE valuation!

Our team is ready to help you sell your home for the highest possible price ASAP

Bought with Shannon Keirans • Elfant Wissahickon-Chestnut Hill





