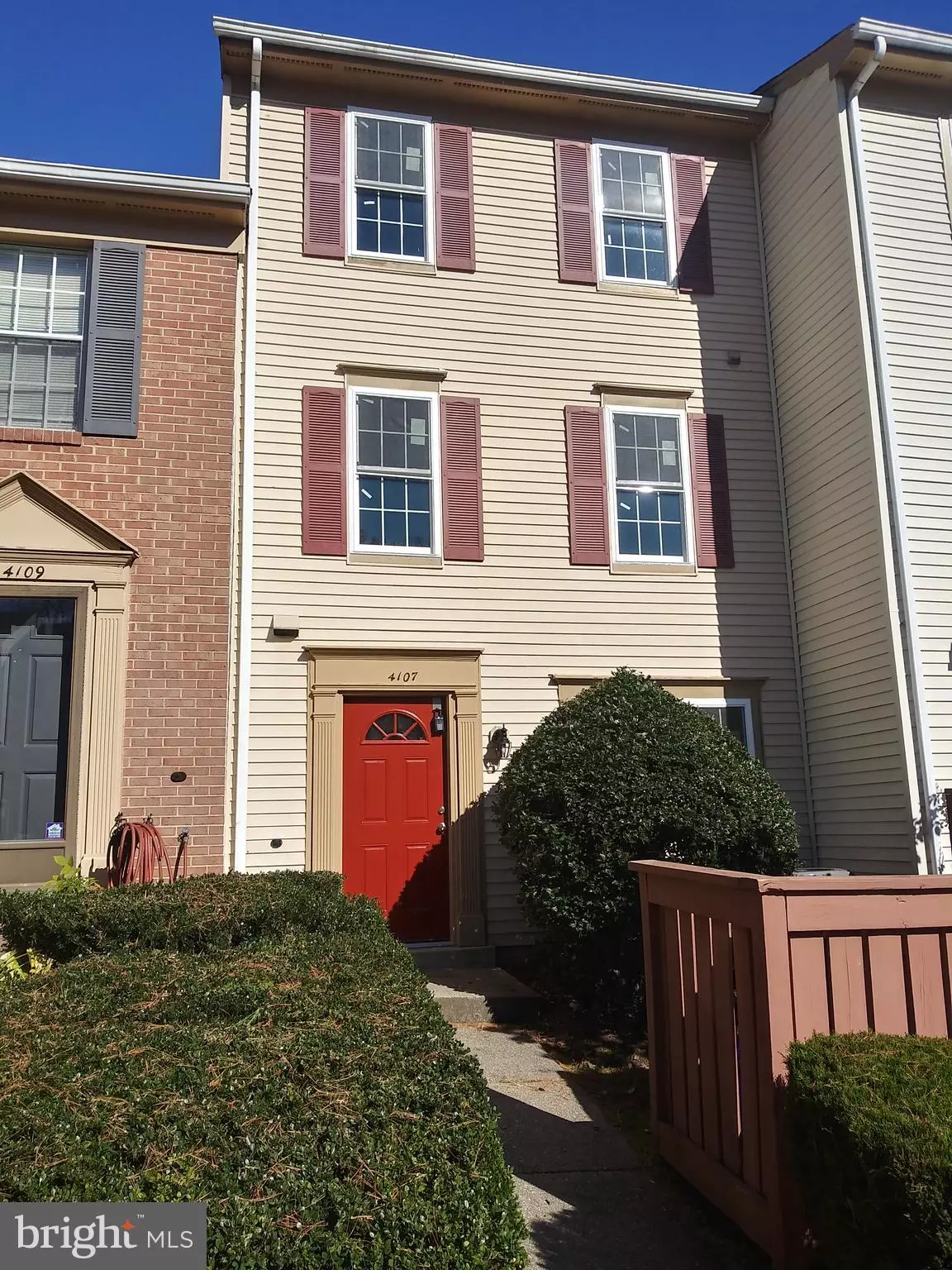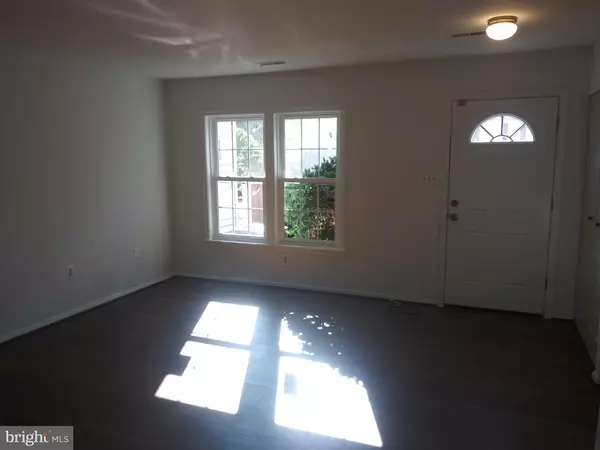$275,000
$275,000
For more information regarding the value of a property, please contact us for a free consultation.
4107 PEPPERTREE LN Silver Spring, MD 20906
3 Beds
2 Baths
1,310 SqFt
Key Details
Sold Price $275,000
Property Type Condo
Sub Type Condo/Co-op
Listing Status Sold
Purchase Type For Sale
Square Footage 1,310 sqft
Price per Sqft $209
Subdivision Rolling Spring Codm
MLS Listing ID MDMC733616
Sold Date 12/18/20
Style Back-to-Back,Colonial
Bedrooms 3
Full Baths 2
Condo Fees $240/mo
HOA Y/N N
Abv Grd Liv Area 1,310
Originating Board BRIGHT
Year Built 1985
Annual Tax Amount $2,424
Tax Year 2020
Property Description
Rare opportunity to own this very affordable and move-in condition condo town home. Lots of upgrades & recent improvements: fully renovated en-suite primary bathroom w/marble like/ceramic tile in huge primary bedroom that occupies the entire 3rd floor with walk-in closet. New, neutral wall to wall carpet on 2nd & 3rd floors. New engineered wood flooring on main level. New, vinyl clad, double paned windows throughout. Granite counters & stainless steel appliances in kitchen, & new toilet in 2nd floor bathroom. Neutral, freshly painted throughout. Siding and roof maintenance included in condo fee with home on schedule for upgrade in the next several months. Great location, off of Connecticut Ave. between Georgia Ave. & Bel Pre Rd. Public bus service just outside subdivision and Glenmont Metro only minutes away. Near shopping, recreational facilities, parks, golf course & more!!
Location
State MD
County Montgomery
Zoning R20
Rooms
Other Rooms Living Room, Dining Room, Primary Bedroom, Bedroom 2, Bedroom 3, Kitchen, Laundry, Bathroom 2, Primary Bathroom
Interior
Interior Features Carpet, Ceiling Fan(s), Combination Dining/Living, Floor Plan - Traditional, Kitchen - Galley, Primary Bath(s), Walk-in Closet(s), Wood Floors
Hot Water Electric
Heating Heat Pump(s)
Cooling Ceiling Fan(s), Central A/C
Flooring Carpet, Ceramic Tile, Hardwood, Vinyl
Equipment Dishwasher, Disposal, Microwave, Oven/Range - Electric, Range Hood, Refrigerator, Icemaker, Stainless Steel Appliances, Washer/Dryer Stacked
Fireplace N
Window Features Double Pane,Vinyl Clad,Screens
Appliance Dishwasher, Disposal, Microwave, Oven/Range - Electric, Range Hood, Refrigerator, Icemaker, Stainless Steel Appliances, Washer/Dryer Stacked
Heat Source Electric
Laundry Upper Floor
Exterior
Parking On Site 1
Amenities Available Common Grounds
Water Access N
Roof Type Composite
Accessibility None
Garage N
Building
Lot Description Front Yard, Level, No Thru Street
Story 3
Sewer Public Sewer
Water Public
Architectural Style Back-to-Back, Colonial
Level or Stories 3
Additional Building Above Grade, Below Grade
Structure Type Dry Wall
New Construction N
Schools
School District Montgomery County Public Schools
Others
Pets Allowed N
HOA Fee Include Ext Bldg Maint,Reserve Funds,Snow Removal,Trash,Common Area Maintenance,Other
Senior Community No
Tax ID 161302544071
Ownership Condominium
Acceptable Financing Cash, VA, Conventional
Horse Property N
Listing Terms Cash, VA, Conventional
Financing Cash,VA,Conventional
Special Listing Condition Standard
Read Less
Want to know what your home might be worth? Contact us for a FREE valuation!

Our team is ready to help you sell your home for the highest possible price ASAP

Bought with Raymond Diaz • Long & Foster Real Estate, Inc.





