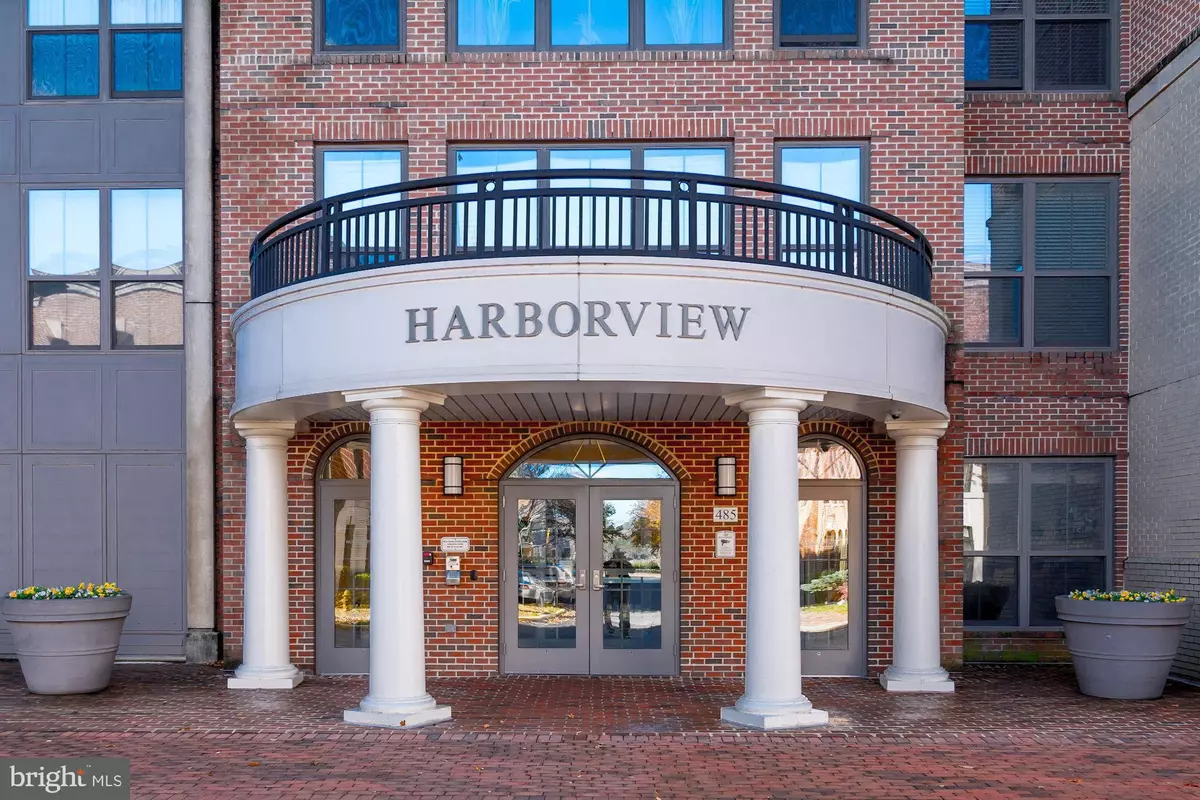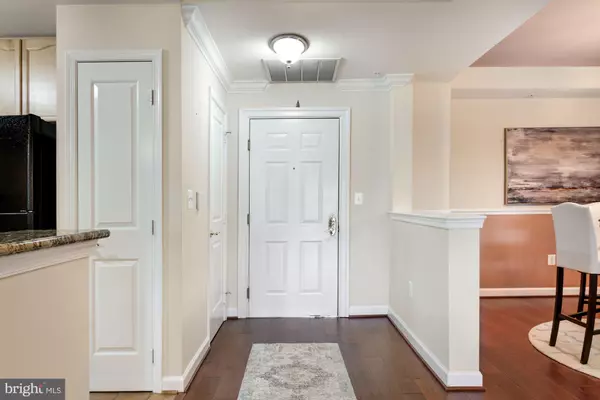$425,000
$419,900
1.2%For more information regarding the value of a property, please contact us for a free consultation.
485 HARBOR SIDE ST #300 Woodbridge, VA 22191
2 Beds
2 Baths
1,847 SqFt
Key Details
Sold Price $425,000
Property Type Condo
Sub Type Condo/Co-op
Listing Status Sold
Purchase Type For Sale
Square Footage 1,847 sqft
Price per Sqft $230
Subdivision Harbor View
MLS Listing ID VAPW524176
Sold Date 08/24/21
Style Unit/Flat
Bedrooms 2
Full Baths 2
Condo Fees $453/mo
HOA Fees $63/mo
HOA Y/N Y
Abv Grd Liv Area 1,847
Originating Board BRIGHT
Year Built 2005
Annual Tax Amount $3,468
Tax Year 2021
Property Description
Welcome Home to this Luxury condo in charming Belmont Bay. With over 1800 square feet of living space, this home is dripping in luxury from the renovated kitchen with granite counter tops, appliances, and heated floors. Hardwood floors span across the entire home which includes a gas fireplace. The sunroom extension is perfect for a home office or reading nook. View of the water when the tree is not in full bloom. The primary bedroom has a luxurious bathroom with dual sinks and a large spa shower, heated floors to keep you toasty and a towel rack to warm your towel after a shower. The large bedroom with sitting area includes two walk-in closets and another closet space to handle your shopping sprees.
Residents enjoy an assigned garaged parking spot and many amenities. Join friends in the party room or on the terrace, take a dip in the pool, work out in the gym or greet guests in the upscale lobby, this secure building has it all!
Easy access to VRE, commuter lot, I-95, and bus service to DC, Pentagon, shopping and restaurants.The community includes trash pick-up, swimming pool, tennis court, gym, lawn care, snow removal, and water/lake privileges. This community offers serene, outdoor living while being just a few minutes from the city. Lush landscapes, boat docs, walking trails, pristine brick buildings, and so much more.
Location
State VA
County Prince William
Zoning PMD
Rooms
Main Level Bedrooms 2
Interior
Interior Features Breakfast Area, Tub Shower, Stall Shower, Walk-in Closet(s), Wood Floors
Hot Water Natural Gas
Heating Forced Air
Cooling Central A/C
Flooring Hardwood, Carpet, Ceramic Tile
Fireplaces Number 1
Fireplaces Type Gas/Propane, Screen
Equipment Built-In Microwave, Cooktop, Dishwasher, Disposal, Dryer, Stove, Refrigerator, Washer
Fireplace Y
Appliance Built-In Microwave, Cooktop, Dishwasher, Disposal, Dryer, Stove, Refrigerator, Washer
Heat Source Natural Gas
Laundry Washer In Unit, Dryer In Unit, Has Laundry, Hookup
Exterior
Parking Features Covered Parking
Garage Spaces 1.0
Parking On Site 1
Utilities Available Electric Available, Water Available, Sewer Available, Cable TV Available
Amenities Available Common Grounds, Elevator, Exercise Room, Jog/Walk Path, Pool - Outdoor, Reserved/Assigned Parking, Swimming Pool, Tennis Courts, Tot Lots/Playground
Water Access Y
Accessibility None
Total Parking Spaces 1
Garage N
Building
Story 1
Unit Features Hi-Rise 9+ Floors
Sewer Public Sewer
Water Public
Architectural Style Unit/Flat
Level or Stories 1
Additional Building Above Grade, Below Grade
New Construction N
Schools
School District Prince William County Public Schools
Others
Pets Allowed N
HOA Fee Include Ext Bldg Maint,Insurance,Lawn Maintenance,Management,Pool(s),Reserve Funds,Road Maintenance,Sewer,Snow Removal,Trash,Water
Senior Community No
Tax ID 8492-43-8451.03
Ownership Condominium
Security Features Smoke Detector,Sprinkler System - Indoor,Monitored,Security System
Acceptable Financing Conventional, VA
Listing Terms Conventional, VA
Financing Conventional,VA
Special Listing Condition Standard
Read Less
Want to know what your home might be worth? Contact us for a FREE valuation!

Our team is ready to help you sell your home for the highest possible price ASAP

Bought with Kayli M Michels • KW Metro Center





