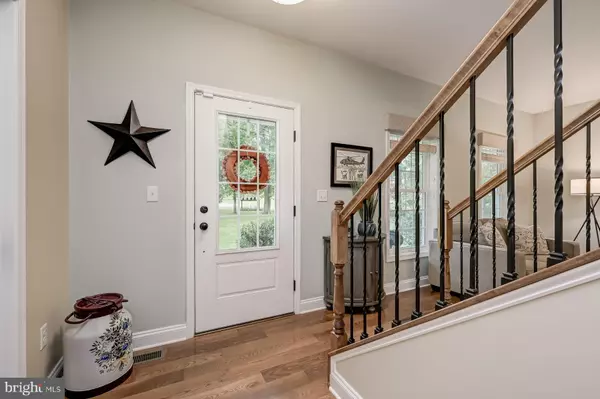$637,000
$615,000
3.6%For more information regarding the value of a property, please contact us for a free consultation.
2038 KAYS MILL RD Finksburg, MD 21048
4 Beds
3 Baths
2,288 SqFt
Key Details
Sold Price $637,000
Property Type Single Family Home
Sub Type Detached
Listing Status Sold
Purchase Type For Sale
Square Footage 2,288 sqft
Price per Sqft $278
Subdivision None Available
MLS Listing ID MDCR2000103
Sold Date 12/10/21
Style Colonial
Bedrooms 4
Full Baths 2
Half Baths 1
HOA Y/N N
Abv Grd Liv Area 2,288
Originating Board BRIGHT
Year Built 2015
Annual Tax Amount $4,896
Tax Year 2021
Lot Size 3.007 Acres
Acres 3.01
Property Description
Come home to this stylish and bright four bedroom colonial home on a private three acre lot in convenient Finksburg * Welcome visitors on the stone-front porch leading in to the elegant foyer with coat closet, powder room, and stairs dressed in solid oak hardwood with iron spindle banister, wood stair treads, and stamped carpet runner * Solid oak hardwood flooring and custom moldings flow through the spacious and open main level * The open living room and dining room provide formal entertaining options * Gourmet eat-in kitchen features include stainless steel appliances, wood cabinets with generous storage, granite counters, tile backsplash, large pantry, coffee station, table space, and breakfast bar * Family room French doors lead to the two level composite deck with white wrapped railings and black spindles and tranquil four person salt water hot tub overlooking the partially-wooded backyard * A mud room with high efficiency front-loading washer/dryer and solid wood folding station leads to the 2 car side-loaded garage with epoxy floor * The upper level features a spacious owners suite complete with dual closets and luxury super bathroom with ceramic tile, soaking tub, and shower * The lower level is open, ready to be finished, features nine foot ceilings, bathroom rough-in, and walk-out stairs to the fenced backyard * Dual HVAC systems with Nest thermostats provide comfort on all levels * Professionally painted throughout * Feel removed from the metro hustle and bustle but with shopping convenience and close proximity to Baltimore, BWI, Fort Meade, and DC!
Location
State MD
County Carroll
Zoning R
Rooms
Other Rooms Living Room, Dining Room, Primary Bedroom, Bedroom 2, Bedroom 3, Bedroom 4, Kitchen, Family Room, Basement, Mud Room
Basement Connecting Stairway, Full, Heated, Outside Entrance, Rough Bath Plumb, Walkout Stairs
Interior
Hot Water Electric
Heating Heat Pump(s)
Cooling Central A/C, Heat Pump(s), Programmable Thermostat
Heat Source Electric
Exterior
Parking Features Garage - Side Entry, Garage Door Opener
Garage Spaces 2.0
Water Access N
Accessibility None
Attached Garage 2
Total Parking Spaces 2
Garage Y
Building
Story 3
Foundation Concrete Perimeter
Sewer Septic Exists
Water Well
Architectural Style Colonial
Level or Stories 3
Additional Building Above Grade, Below Grade
New Construction N
Schools
Elementary Schools Mechanicsville
Middle Schools West
High Schools Westminster
School District Carroll County Public Schools
Others
Senior Community No
Tax ID 0704431056
Ownership Fee Simple
SqFt Source Assessor
Special Listing Condition Standard
Read Less
Want to know what your home might be worth? Contact us for a FREE valuation!

Our team is ready to help you sell your home for the highest possible price ASAP

Bought with Laura M. Ball • Cummings & Co. Realtors





