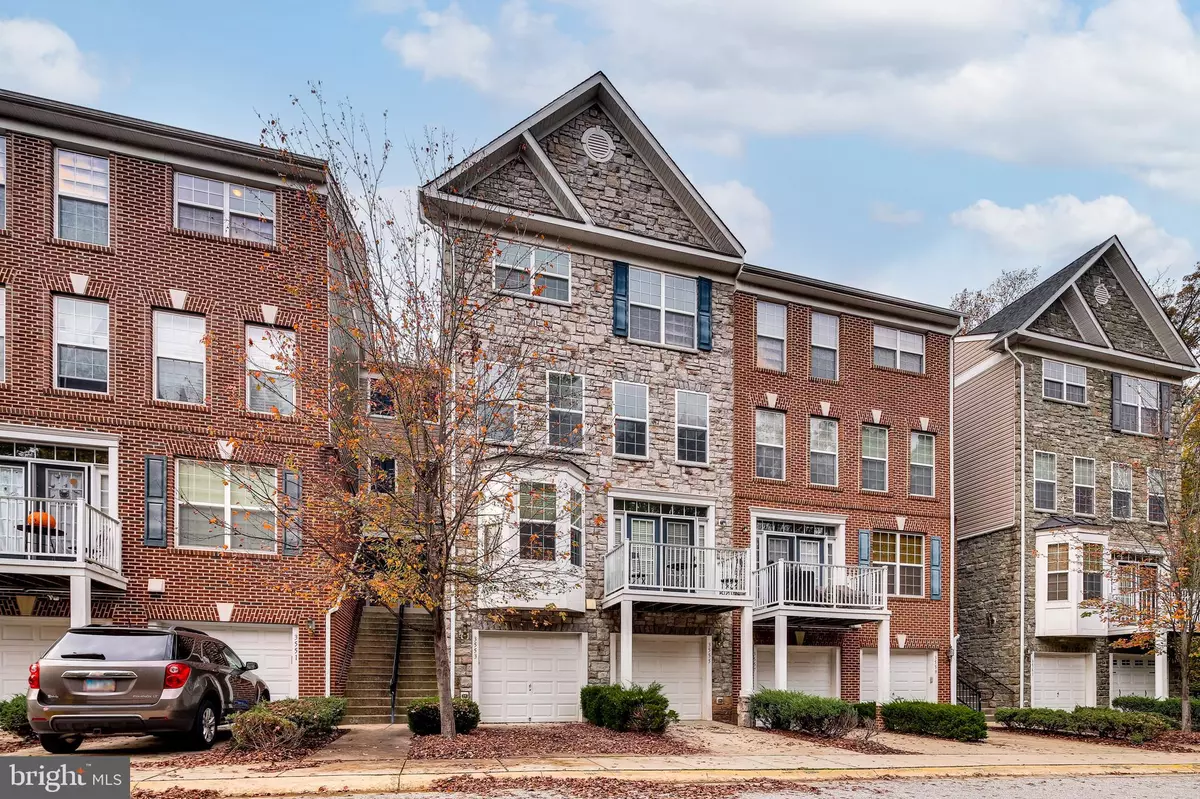$320,000
$315,000
1.6%For more information regarding the value of a property, please contact us for a free consultation.
3555 CARRIAGE WALK LN #76H Laurel, MD 20724
3 Beds
4 Baths
2,253 SqFt
Key Details
Sold Price $320,000
Property Type Condo
Sub Type Condo/Co-op
Listing Status Sold
Purchase Type For Sale
Square Footage 2,253 sqft
Price per Sqft $142
Subdivision Russett
MLS Listing ID MDAA451290
Sold Date 12/03/20
Style Colonial
Bedrooms 3
Full Baths 2
Half Baths 2
Condo Fees $260/mo
HOA Fees $47/mo
HOA Y/N Y
Abv Grd Liv Area 2,253
Originating Board BRIGHT
Year Built 2007
Annual Tax Amount $3,246
Tax Year 2019
Property Description
Rarely available 4-level townhome on Carriage Walk LN in Russett. The main level features an updated kitchen with premium cabinets, wood flooring, stainless steel appliances, and corian counters. The kitchen is open to the living room with a cozy gas fireplace and access to the rear deck/balcony. The third level includes two large bedrooms and a full bath. The fourth level features the owner's suite with a large walk-in closet, laundry room, and large owner's bath complete with separate shower, jetted tub, and dual sinks. Entry level has a one car garage, half bath, and expansive family room walking out to the rear of the home. Two full and two half baths make for a bathroom on every level. Condo fee includes exterior building maintenance and the HOA fee includes access to Russett's many amenities. Shows well.
Location
State MD
County Anne Arundel
Zoning R22
Rooms
Other Rooms Living Room, Bedroom 2, Bedroom 3, Kitchen, Family Room, Bedroom 1
Basement Daylight, Full, Garage Access, Fully Finished, Walkout Level
Interior
Interior Features Breakfast Area, Carpet, Floor Plan - Open, Kitchen - Island, Kitchen - Table Space, Bathroom - Soaking Tub, Walk-in Closet(s), Wood Floors
Hot Water Electric
Heating Forced Air
Cooling Central A/C, Ceiling Fan(s)
Fireplaces Number 1
Equipment Dishwasher, Disposal, Dryer, Microwave, Refrigerator, Stove, Washer
Fireplace Y
Appliance Dishwasher, Disposal, Dryer, Microwave, Refrigerator, Stove, Washer
Heat Source Natural Gas
Exterior
Parking Features Garage - Front Entry
Garage Spaces 2.0
Amenities Available Common Grounds, Pool - Outdoor, Tennis Courts, Tot Lots/Playground
Water Access N
Accessibility None
Attached Garage 1
Total Parking Spaces 2
Garage Y
Building
Story 4
Sewer Public Sewer
Water Public
Architectural Style Colonial
Level or Stories 4
Additional Building Above Grade, Below Grade
New Construction N
Schools
School District Anne Arundel County Public Schools
Others
HOA Fee Include Common Area Maintenance,Ext Bldg Maint,Insurance,Lawn Maintenance,Pool(s)
Senior Community No
Tax ID 020466890221528
Ownership Condominium
Special Listing Condition Standard
Read Less
Want to know what your home might be worth? Contact us for a FREE valuation!

Our team is ready to help you sell your home for the highest possible price ASAP

Bought with Adrian Small • TTR Sotheby's International Realty





