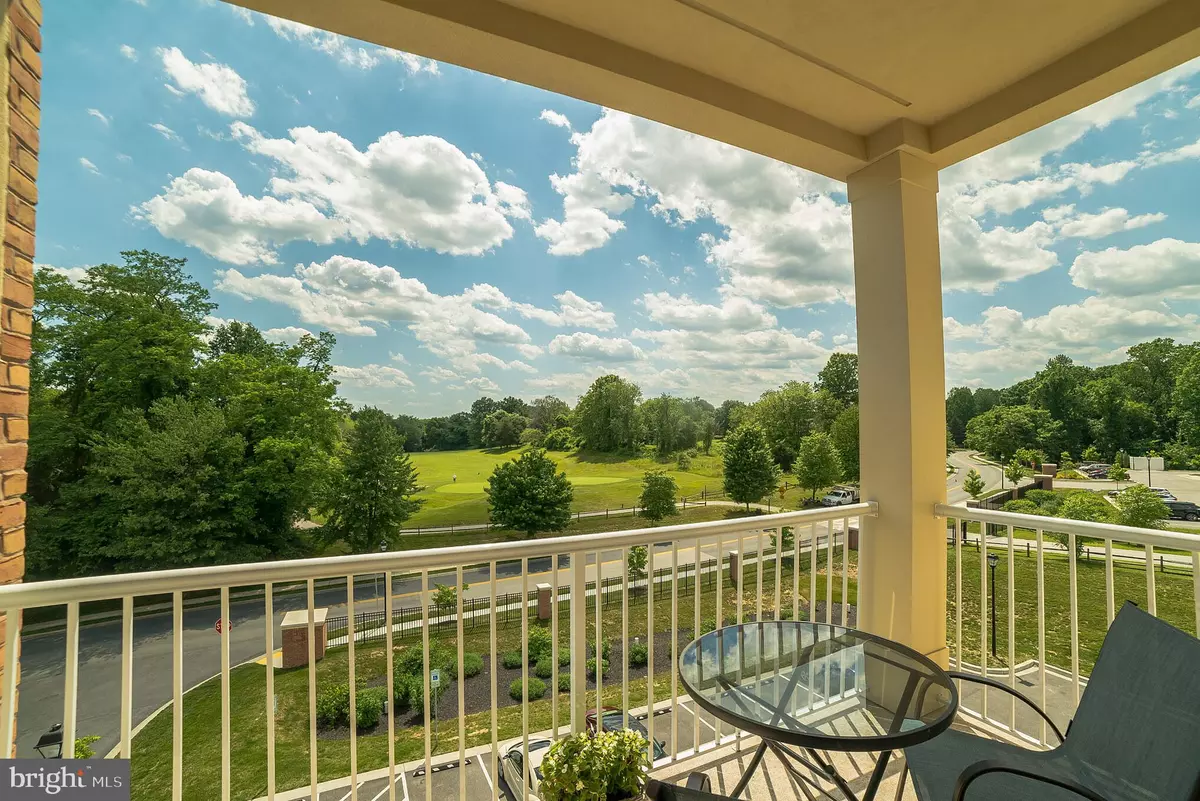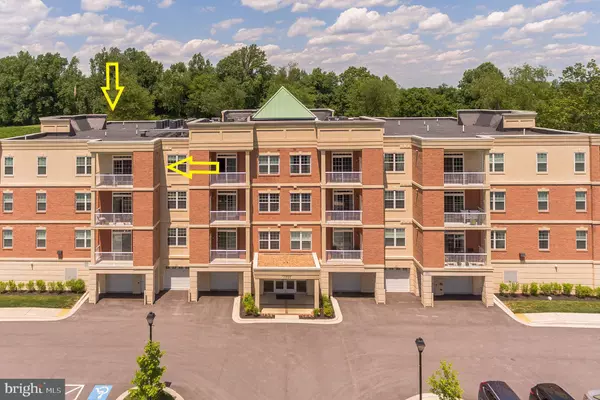$449,900
$449,900
For more information regarding the value of a property, please contact us for a free consultation.
10520 RESORT RD #302 Ellicott City, MD 21042
2 Beds
2 Baths
1,552 SqFt
Key Details
Sold Price $449,900
Property Type Condo
Sub Type Condo/Co-op
Listing Status Sold
Purchase Type For Sale
Square Footage 1,552 sqft
Price per Sqft $289
Subdivision Turf Valley
MLS Listing ID MDHW279880
Sold Date 12/21/20
Style Contemporary
Bedrooms 2
Full Baths 2
Condo Fees $298/mo
HOA Fees $22/mo
HOA Y/N Y
Abv Grd Liv Area 1,552
Originating Board BRIGHT
Year Built 2018
Annual Tax Amount $5,971
Tax Year 2020
Property Description
This building is NOT age-restricted 55+! All ages welcome! Spectacular top floor penthouse overlooking the 4th green and fairway of Turf Vally's Hialeah Course! 1,552 square foot 2 Bedroom 2 Bath condo in Turf Valley with over $30,000 in builder and owner upgrades and options. Open, contemporary floorplan with easy access to everything. Southern exposure brings sunshine to every room. The kitchen features an extra-large island with pendant lighting, 42" painted White Maple cabinetry equipped with customShelfgenie pullout slider shelving, stainless appliances, and under-cabinet lighting. The Master walk-in closet features a custom California Closet system. Walk-in Closets in both bedrooms provide plenty of storage space. Custom Window Van Go Hunter Douglas blinds throughout. Watch golfers on the green from your private balcony. Private, one of only 4 oversized garages (#5) in the building with auto opener offers extra room for storage. Walk or bike to shopping and dining down the street at Turf Valley Towne Centre. Indoor access to mailboxes, trash room, and parking garage, so no worries when it's cold and rainy. Come see your everyday life made easier today!
Location
State MD
County Howard
Zoning RESIDENTIAL
Rooms
Other Rooms Living Room, Primary Bedroom, Bedroom 2, Kitchen
Main Level Bedrooms 2
Interior
Interior Features Built-Ins, Carpet, Combination Dining/Living, Combination Kitchen/Dining, Combination Kitchen/Living, Crown Moldings, Elevator, Entry Level Bedroom, Floor Plan - Open, Kitchen - Eat-In, Kitchen - Country, Kitchen - Gourmet, Kitchen - Island, Primary Bath(s), Pantry, Sprinkler System, Upgraded Countertops, Walk-in Closet(s), Window Treatments, Wood Floors
Hot Water Natural Gas
Heating Forced Air
Cooling Central A/C
Flooring Carpet, Hardwood, Ceramic Tile
Equipment Built-In Microwave, Built-In Range, Dishwasher, Disposal, Exhaust Fan, Icemaker, Intercom, Microwave, Oven/Range - Gas, Range Hood, Refrigerator
Window Features Double Pane,ENERGY STAR Qualified,Energy Efficient,Sliding,Vinyl Clad
Appliance Built-In Microwave, Built-In Range, Dishwasher, Disposal, Exhaust Fan, Icemaker, Intercom, Microwave, Oven/Range - Gas, Range Hood, Refrigerator
Heat Source Natural Gas
Laundry Hookup, Has Laundry
Exterior
Exterior Feature Deck(s), Balcony
Parking Features Basement Garage, Covered Parking, Garage Door Opener, Inside Access, Underground
Garage Spaces 1.0
Utilities Available Cable TV Available, Cable TV, Natural Gas Available, Phone
Amenities Available None
Water Access N
View Golf Course, Garden/Lawn, Scenic Vista, Trees/Woods, Valley, Street
Street Surface Concrete,Black Top,Paved
Accessibility 36\"+ wide Halls, 32\"+ wide Doors, 48\"+ Halls, Doors - Lever Handle(s), Elevator, Level Entry - Main, No Stairs
Porch Deck(s), Balcony
Total Parking Spaces 1
Garage N
Building
Lot Description Backs - Open Common Area, Backs - Parkland, Backs to Trees, Landscaping
Story 1
Unit Features Garden 1 - 4 Floors
Sewer Public Sewer
Water Public
Architectural Style Contemporary
Level or Stories 1
Additional Building Above Grade, Below Grade
Structure Type 9'+ Ceilings,Dry Wall
New Construction N
Schools
Elementary Schools Waverly
Middle Schools Mount View
High Schools Marriotts Ridge
School District Howard County Public School System
Others
Pets Allowed N
HOA Fee Include Common Area Maintenance,Ext Bldg Maint,Insurance,Lawn Care Front,Lawn Care Rear,Lawn Care Side,Lawn Maintenance,Management,Reserve Funds,Snow Removal
Senior Community No
Tax ID 1402600895
Ownership Condominium
Security Features Fire Detection System,Intercom,Main Entrance Lock,Smoke Detector,Sprinkler System - Indoor
Horse Property N
Special Listing Condition Standard
Read Less
Want to know what your home might be worth? Contact us for a FREE valuation!

Our team is ready to help you sell your home for the highest possible price ASAP

Bought with Karol A Hess • Cummings & Co. Realtors





