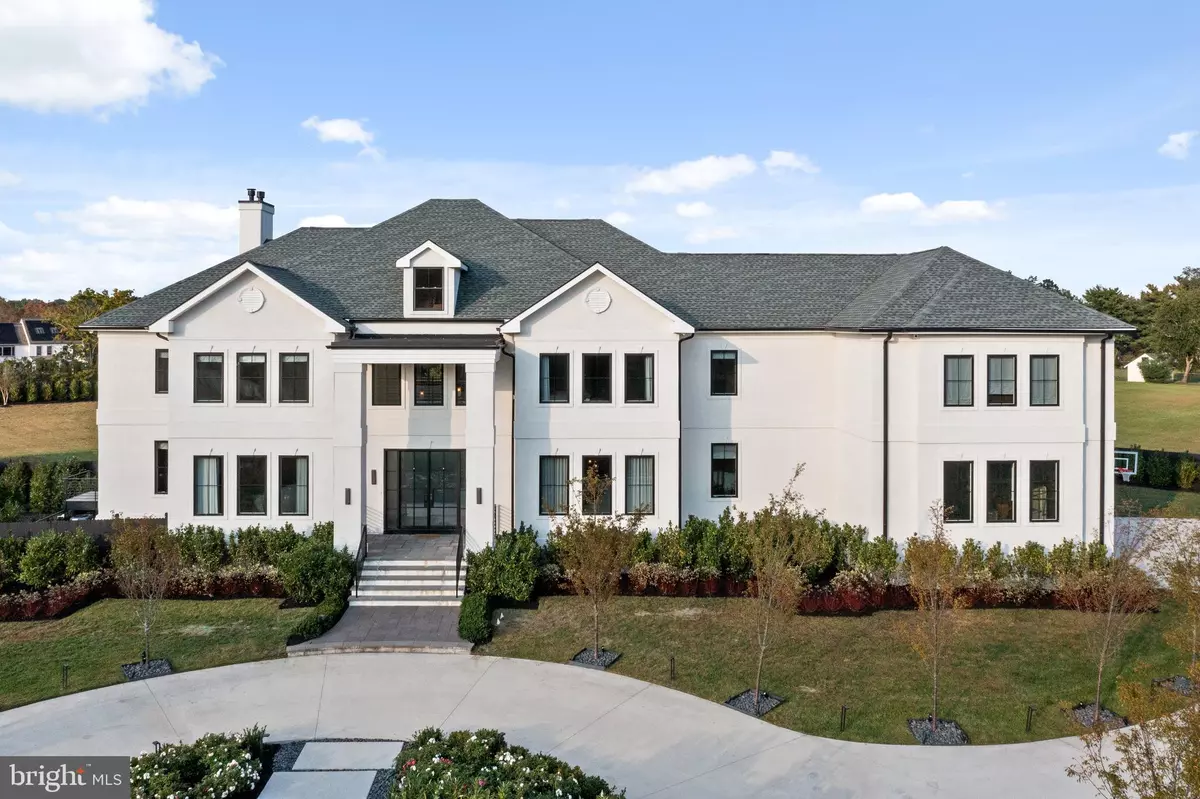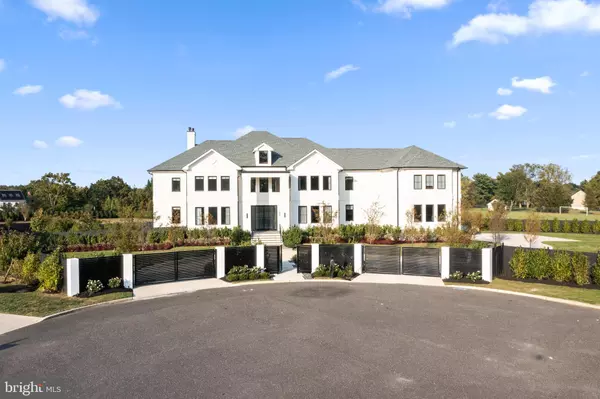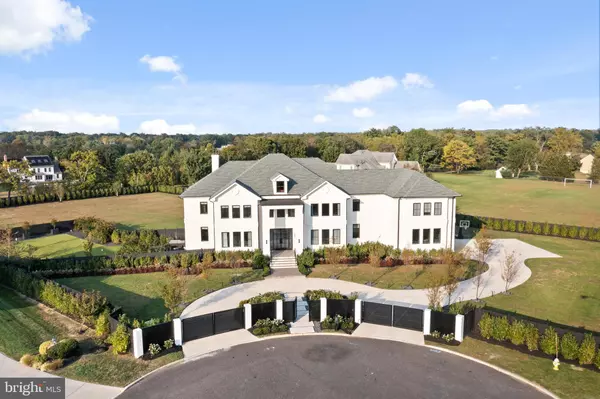$4,550,000
$4,999,999
9.0%For more information regarding the value of a property, please contact us for a free consultation.
9 MILLER Moorestown, NJ 08057
6 Beds
7 Baths
10,477 SqFt
Key Details
Sold Price $4,550,000
Property Type Single Family Home
Sub Type Detached
Listing Status Sold
Purchase Type For Sale
Square Footage 10,477 sqft
Price per Sqft $434
Subdivision None Available
MLS Listing ID NJBL2000387
Sold Date 04/18/22
Style Contemporary
Bedrooms 6
Full Baths 6
Half Baths 1
HOA Y/N N
Abv Grd Liv Area 7,277
Originating Board BRIGHT
Year Built 2019
Annual Tax Amount $36,877
Tax Year 2019
Lot Size 1.777 Acres
Acres 1.78
Property Description
Discover this extraordinary property situated at the end of a cul-de-sac with the most meticulous attention to detail and unsurpassed custom quality. This home has been masterfully designed by the talented team Widell & Boschetti. The grand entrance foyer is perfected by a beautiful staircase and provides expansive views of the rear grounds. The spectacular chefs kitchen features 2-inch mitered cambria quartz, double oversized islands, Wolf and Sub-Zero appliances and custom cabinetry. The formal dining room features a spectacular wine wall and adjacent is a wet bar and a dry bar with ice machine, beverage fridge, wine cooler and a large walk-in pantry. The first floor also has large bedroom with ensuite bathroom, expansive main office with custom built-in shelving and french-doors, a powder room, and an additional room that can be used as a playroom/second office/dog room and a second back staircase. Extensive millwork and white oak hardwood floors prevail throughout. The first floor has 10 ft ceilings with double height ceilings in the foyer and family room. The second level includes a large primary suite with sitting area, wet bar, fireplace, built-in shelving, private terrace and luxurious ensuite bathroom with soaking tub, shower and expansive vanities. You will also find four additional bedrooms, three bathrooms and a large laundry area. The fully finished entertainment-friendly basement is a marvel to see! Featuring oversized movie room with custom-made couch and large lounge chairs, massive fish tank and area for a pool table. There is also a private gaming room, ventilated lounge, a full-service bar, full bathroom, large kitchenette/candy room with custom cabinets and Sub-Zero refrigerator dining area, outdoor lounge space with access to the backyard plus plenty of unfinished storage space. The entire home is fully equipped with state-of-the-art Savant home audio/visual automation system, a full home security system and a gated front driveway access control system. Additional upgrades/features include: full irrigation system, extensive privacy landscaping, 6 ft tall fencing surrounding the entire property plus a separated dog park /kid play area with turf grass, and more. Premier location close to all major highways to Philadelphia, NYC and the Jersey Shore plus golf courses, shopping, dining and private schools.
Location
State NJ
County Burlington
Area Moorestown Twp (20322)
Zoning RESIDENTIAL
Rooms
Other Rooms Living Room, Dining Room, Primary Bedroom, Bedroom 2, Bedroom 3, Bedroom 4, Kitchen, Game Room, Family Room, Den, Foyer, Bedroom 1, Sun/Florida Room, Laundry
Basement Fully Finished
Main Level Bedrooms 1
Interior
Hot Water Natural Gas
Cooling Central A/C
Heat Source Natural Gas
Exterior
Parking Features Additional Storage Area, Garage - Side Entry
Garage Spaces 3.0
Water Access N
Accessibility Elevator
Attached Garage 3
Total Parking Spaces 3
Garage Y
Building
Story 2
Foundation Slab
Sewer Public Septic
Water Public
Architectural Style Contemporary
Level or Stories 2
Additional Building Above Grade, Below Grade
New Construction N
Schools
High Schools Moorestown H.S.
School District Moorestown Township Public Schools
Others
Senior Community No
Tax ID 22-08600-00002 05
Ownership Fee Simple
SqFt Source Estimated
Acceptable Financing Cash, Conventional
Listing Terms Cash, Conventional
Financing Cash,Conventional
Special Listing Condition Standard
Read Less
Want to know what your home might be worth? Contact us for a FREE valuation!

Our team is ready to help you sell your home for the highest possible price ASAP

Bought with Kimberly Brownlie • RE/MAX First Realty





