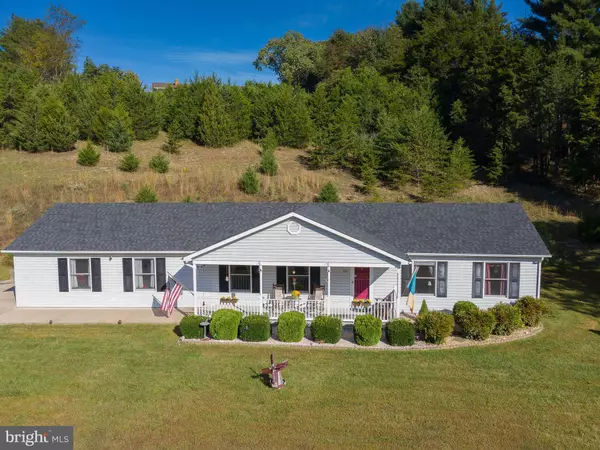$239,900
$244,900
2.0%For more information regarding the value of a property, please contact us for a free consultation.
112 PLAUGER LN Fort Valley, VA 22652
3 Beds
2 Baths
1,344 SqFt
Key Details
Sold Price $239,900
Property Type Single Family Home
Sub Type Detached
Listing Status Sold
Purchase Type For Sale
Square Footage 1,344 sqft
Price per Sqft $178
Subdivision None Available
MLS Listing ID VASH117184
Sold Date 05/15/20
Style Ranch/Rambler
Bedrooms 3
Full Baths 2
HOA Y/N N
Abv Grd Liv Area 1,344
Originating Board BRIGHT
Year Built 1995
Annual Tax Amount $1,126
Tax Year 2019
Lot Size 1.619 Acres
Acres 1.62
Property Description
Own a piece of the country living. Located in Fort Valley, just about 30 minutes from Shopping and all major roads. This delightful setting with some mountain views and privacy is all you need after a long day. Retire to the country living on 1.62 acres. A detached office could be the perfect set up for those who work from home. There is space for a garden behind the detached office/workshop. There is plenty of storage in the large two car garage and a detached office/garage/storage area with a workshop. Ample storage for lawn mowers or 4 wheelers. The newer hot tub will give added relaxation in a private setting. Or relax on the covered front porch and watch the sunrise. Nature, hiking trails, creeks and mountains abound in the "Fort". Cable ready for a generator. Separate electric for the Hot Tub. New stone on the driveway. Artesian Well. Welcome home to this 3 Br, 2 bath well maintained home.
Location
State VA
County Shenandoah
Zoning RESIDENTIAL
Rooms
Other Rooms Living Room, Dining Room, Primary Bedroom, Bedroom 2, Bedroom 3, Kitchen, Bathroom 1, Primary Bathroom
Main Level Bedrooms 3
Interior
Hot Water Electric
Heating Heat Pump(s)
Cooling Central A/C
Flooring Carpet, Vinyl
Heat Source Electric
Exterior
Parking Features Garage - Side Entry, Garage Door Opener, Inside Access, Oversized, Additional Storage Area
Garage Spaces 3.0
Utilities Available Phone Available, Electric Available
Water Access N
View Trees/Woods
Roof Type Architectural Shingle
Accessibility None
Attached Garage 2
Total Parking Spaces 3
Garage Y
Building
Story 1
Foundation Crawl Space
Sewer On Site Septic, Septic = # of BR
Water Well
Architectural Style Ranch/Rambler
Level or Stories 1
Additional Building Above Grade, Below Grade
New Construction N
Schools
Elementary Schools Sandy Hook
Middle Schools Signal Knob
High Schools Strasburg
School District Shenandoah County Public Schools
Others
Pets Allowed Y
Senior Community No
Tax ID 061 A 036K
Ownership Fee Simple
SqFt Source Estimated
Acceptable Financing Cash, Conventional, FHA, Negotiable, USDA, VA
Listing Terms Cash, Conventional, FHA, Negotiable, USDA, VA
Financing Cash,Conventional,FHA,Negotiable,USDA,VA
Special Listing Condition Standard
Pets Allowed No Pet Restrictions
Read Less
Want to know what your home might be worth? Contact us for a FREE valuation!

Our team is ready to help you sell your home for the highest possible price ASAP

Bought with Mandy Newman • Middleburg Real Estate





