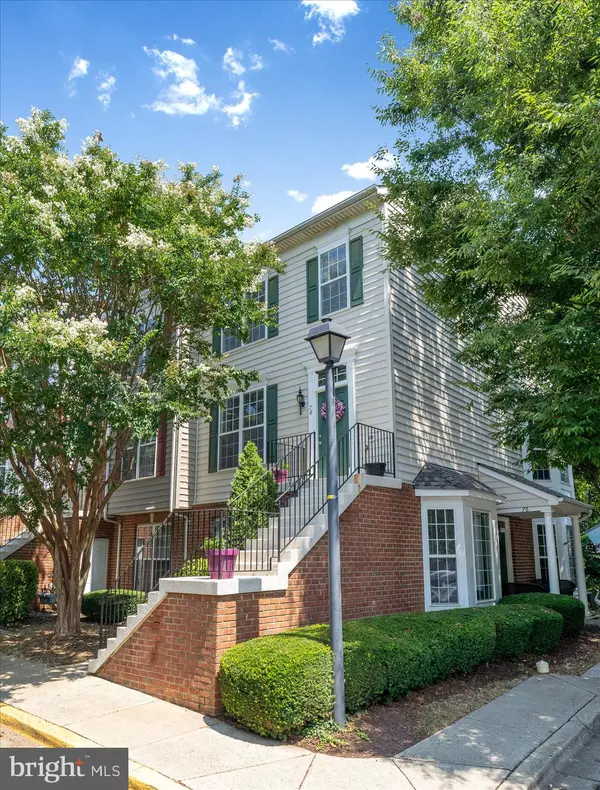$320,000
$324,900
1.5%For more information regarding the value of a property, please contact us for a free consultation.
78 HARBOUR HEIGHTS DR Annapolis, MD 21401
3 Beds
3 Baths
1,492 SqFt
Key Details
Sold Price $320,000
Property Type Townhouse
Sub Type Interior Row/Townhouse
Listing Status Sold
Purchase Type For Sale
Square Footage 1,492 sqft
Price per Sqft $214
Subdivision Admiral Reach At Harbour Gates
MLS Listing ID MDAA2006830
Sold Date 09/08/21
Style Traditional
Bedrooms 3
Full Baths 2
Half Baths 1
HOA Fees $210/mo
HOA Y/N Y
Abv Grd Liv Area 1,492
Originating Board BRIGHT
Year Built 2000
Annual Tax Amount $3,120
Tax Year 2009
Lot Size 1,408 Sqft
Acres 0.03
Property Description
Gorgeous End Of The Unit Townhome In Much Sought After Harbor Gates Community. Enter & Be Drawn By The Natural Lighting Throughout The Home. The Main Level Features A Living Room With Gas Fireplace, Half Bathroom, A Large Kitchen/ Dining Room Combination With Stainless Steel Appliances, Breakfast Bar & Recessed Lighting. Continuing Throughout The Main Level Is The Sitting Room Which Includes Large Bay Windows & Access To The Wonderful Deck Overlooking The Woods. The Upper Level Includes A Primary Bedroom With Walk In Closet &Primary Bathroom Including A Double Vanity Sink & Stand Up Shower. There Are 2 Additional Spacious Bedrooms With Ample Closet Space Complete With A Full Hallway Bathroom, & Laundry! Close To I97, & Local To Many Shops & Restaurants!
Bonus Features Include: New Roof ( 2021) New Hot Water Heater ( 2021)
Location
State MD
County Anne Arundel
Zoning R22
Rooms
Other Rooms Living Room, Dining Room, Primary Bedroom, Bedroom 2, Bedroom 3, Kitchen, Primary Bathroom, Full Bath
Interior
Interior Features Family Room Off Kitchen, Kitchen - Island, Kitchen - Table Space, Kitchen - Eat-In, Primary Bath(s), Floor Plan - Traditional
Hot Water Natural Gas
Heating Forced Air, Heat Pump(s)
Cooling Ceiling Fan(s), Central A/C
Fireplaces Number 1
Fireplaces Type Fireplace - Glass Doors, Mantel(s)
Equipment Washer/Dryer Hookups Only, Dishwasher, Disposal, Dryer, Exhaust Fan, Microwave, Oven - Self Cleaning, Oven/Range - Electric, Refrigerator, Washer
Fireplace Y
Appliance Washer/Dryer Hookups Only, Dishwasher, Disposal, Dryer, Exhaust Fan, Microwave, Oven - Self Cleaning, Oven/Range - Electric, Refrigerator, Washer
Heat Source Natural Gas
Exterior
Exterior Feature Deck(s), Porch(es)
Amenities Available Tot Lots/Playground
Water Access N
Accessibility None
Porch Deck(s), Porch(es)
Garage N
Building
Story 2
Sewer Public Sewer
Water Public
Architectural Style Traditional
Level or Stories 2
Additional Building Above Grade, Below Grade
New Construction N
Schools
School District Anne Arundel County Public Schools
Others
Senior Community No
Tax ID 020238890109668
Ownership Fee Simple
SqFt Source Assessor
Special Listing Condition Standard
Read Less
Want to know what your home might be worth? Contact us for a FREE valuation!

Our team is ready to help you sell your home for the highest possible price ASAP

Bought with Elizabeth S Montaner • Coldwell Banker Realty





