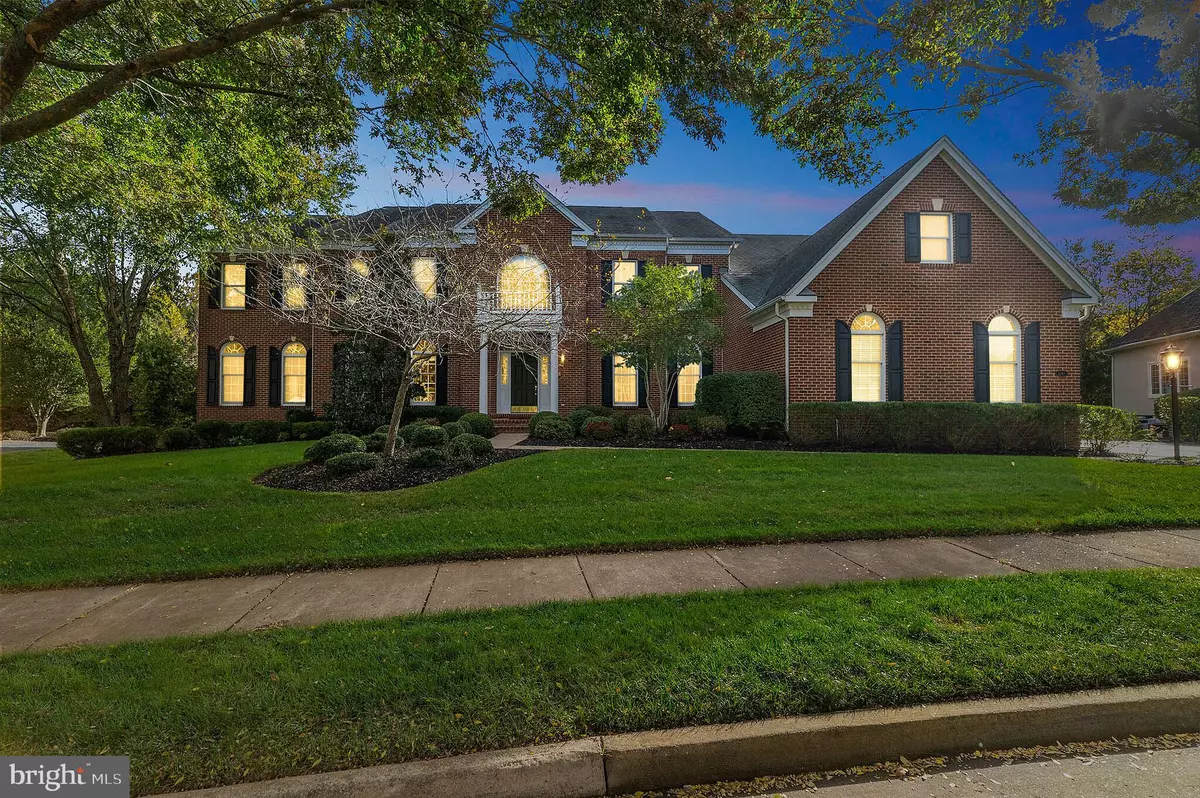$1,200,000
$1,100,000
9.1%For more information regarding the value of a property, please contact us for a free consultation.
5383 FISHERS HILL WAY Haymarket, VA 20169
4 Beds
5 Baths
6,105 SqFt
Key Details
Sold Price $1,200,000
Property Type Single Family Home
Sub Type Detached
Listing Status Sold
Purchase Type For Sale
Square Footage 6,105 sqft
Price per Sqft $196
Subdivision Dominion Valley Country Club
MLS Listing ID VAPW2010728
Sold Date 11/29/21
Style Colonial
Bedrooms 4
Full Baths 4
Half Baths 1
HOA Fees $160/mo
HOA Y/N Y
Abv Grd Liv Area 6,105
Originating Board BRIGHT
Year Built 2006
Annual Tax Amount $11,488
Tax Year 2021
Lot Size 0.345 Acres
Acres 0.34
Property Description
Stunning Hampton Model on Private Lot backing to trees and conservation area. Gated Golf Community w/ resort style amenities. Over 6,000 finished sq ft on the upper two levels. Three car side load garage w/ extended driveway. Dramatic two story foyer w/ elegant oak curved dual staircase. Palladian kitchen option w/ breakfast area, huge island, granite counters, stainless steel appliances, cooktop w/ down draft, wall oven and built in microwave, tile backsplash, under cabinet lighting and walk in pantry!HW Floors throughout main level. Expanded family room with wood burning fireplace, , coffered ceilings, extra windows and rear staircase. Private study w/ newly installed custom built in's and views of the trees and conservation area. Formal living room and dining room w/ tray ceiling, crown molding and shadow box molding. UL boast a grand owner's suite w/ tray ceilings, sitting room and two HUGE walk in closets. Owner's bath has a soaking tub, spa shower with bench , and two private water closets. All bedrooms have en suite bathrooms. Bedrooms 3 and 4 have additional sitting /study/play room. Walk Out light filled unfinished basement w/ over 3072 additional sq ft. ready for your custom design. Outdoor living to include expansive trex deck w/ steps to paver patio and built in storage shed. Professional landscaping, zoned irrigation system and exterior lighting. This home has been well taken care of and is ready to move right in! Check out the virtual tour-
Location
State VA
County Prince William
Zoning RPC
Rooms
Other Rooms Living Room, Dining Room, Primary Bedroom, Bedroom 2, Bedroom 3, Bedroom 4, Kitchen, Family Room, Basement, Foyer, Other, Office
Basement Full
Interior
Interior Features Attic, Breakfast Area, Carpet, Ceiling Fan(s), Chair Railings, Crown Moldings, Curved Staircase, Double/Dual Staircase, Family Room Off Kitchen, Floor Plan - Traditional, Formal/Separate Dining Room, Kitchen - Eat-In, Kitchen - Gourmet, Kitchen - Island, Kitchen - Table Space, Pantry, Recessed Lighting, Sprinkler System, Store/Office, Walk-in Closet(s), Window Treatments, Wood Floors
Hot Water Natural Gas
Heating Central
Cooling Central A/C, Ceiling Fan(s)
Flooring Carpet, Hardwood
Fireplaces Number 2
Fireplaces Type Mantel(s), Wood
Equipment Built-In Microwave, Cooktop - Down Draft, Cooktop, Dishwasher, Disposal, Dryer, Exhaust Fan, Intercom, Microwave, Oven - Wall, Oven - Single, Refrigerator, Stainless Steel Appliances, Washer, Water Heater
Fireplace Y
Window Features Double Pane,Palladian,Screens
Appliance Built-In Microwave, Cooktop - Down Draft, Cooktop, Dishwasher, Disposal, Dryer, Exhaust Fan, Intercom, Microwave, Oven - Wall, Oven - Single, Refrigerator, Stainless Steel Appliances, Washer, Water Heater
Heat Source Natural Gas, Electric
Exterior
Exterior Feature Deck(s), Patio(s)
Parking Features Garage - Side Entry
Garage Spaces 3.0
Amenities Available Basketball Courts, Club House, Common Grounds, Exercise Room, Fitness Center, Gated Community, Golf Course, Golf Course Membership Available, Horse Trails, Jog/Walk Path, Pier/Dock, Pool - Indoor, Pool - Outdoor, Tennis Courts, Tot Lots/Playground, Volleyball Courts
Water Access N
View Mountain
Roof Type Architectural Shingle
Accessibility None
Porch Deck(s), Patio(s)
Attached Garage 3
Total Parking Spaces 3
Garage Y
Building
Lot Description Backs to Trees, Front Yard, Landscaping, Premium, Trees/Wooded
Story 3
Foundation Slab
Sewer Public Sewer
Water Public
Architectural Style Colonial
Level or Stories 3
Additional Building Above Grade, Below Grade
Structure Type 2 Story Ceilings,9'+ Ceilings,Dry Wall,Tray Ceilings
New Construction N
Schools
School District Prince William County Public Schools
Others
Pets Allowed Y
HOA Fee Include Common Area Maintenance,Management,Pier/Dock Maintenance,Pool(s),Reserve Funds,Road Maintenance,Security Gate,Snow Removal,Trash
Senior Community No
Tax ID 7399-30-2546
Ownership Fee Simple
SqFt Source Assessor
Horse Property N
Special Listing Condition Standard
Pets Allowed Cats OK, Dogs OK
Read Less
Want to know what your home might be worth? Contact us for a FREE valuation!

Our team is ready to help you sell your home for the highest possible price ASAP

Bought with Dawn E Tollus • Century 21 Redwood Realty





