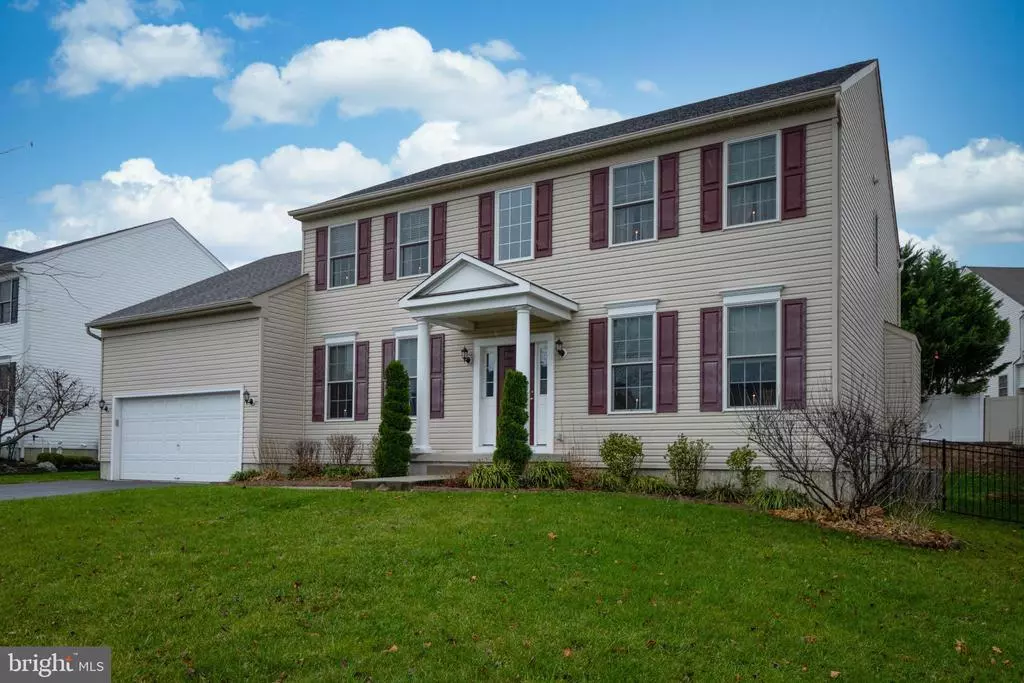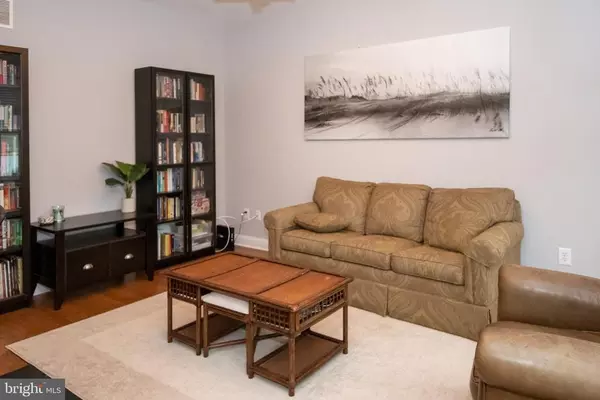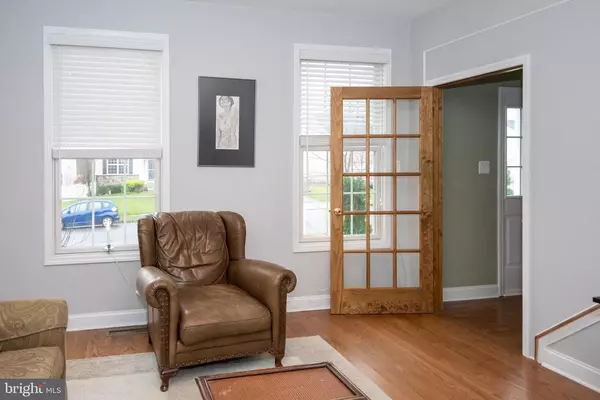$380,000
$370,000
2.7%For more information regarding the value of a property, please contact us for a free consultation.
121 ZINNIA WAY Sewell, NJ 08080
4 Beds
3 Baths
3,469 SqFt
Key Details
Sold Price $380,000
Property Type Single Family Home
Sub Type Detached
Listing Status Sold
Purchase Type For Sale
Square Footage 3,469 sqft
Price per Sqft $109
Subdivision Willow Ridge
MLS Listing ID NJGL268704
Sold Date 02/02/21
Style Colonial
Bedrooms 4
Full Baths 2
Half Baths 1
HOA Fees $26/qua
HOA Y/N Y
Abv Grd Liv Area 2,469
Originating Board BRIGHT
Year Built 2009
Annual Tax Amount $9,793
Tax Year 2020
Lot Size 7,500 Sqft
Acres 0.17
Lot Dimensions 75.00 x 100.00
Property Description
Well maintained, move-in ready, center hall colonial in the desirable Willow Ridge development. This home features 4 bedrooms, 2 1/2 bathrooms and FINISHED basement. Hardwood flooring in the foyer, Living Room/Den and Dining Room. Large eat-in kitchen with 42" cabinets, center island and brand NEW DuraTile flooring opens to the spacious family room that features a gas fireplace with marble surround. Sliders from the kitchen lead to the backyard with paver patio perfect for family time and entertaining. On the main level you will also find the laundry room and powder room. The second floor boasts a large, bright master suite with an amazing walk-in closet. The master bath features a double vanity, shower stall and soaking tub. On the second floor you will also find 3 more good-size bedrooms and a hall bath. The finished basement with newer "wood plank" tile flooring adds another 1000 sq ft of living space for an additional family room, play area, gym, game room or home office. Close to major highways, shopping and restaurants. Schedule your tour today before it's gone!
Location
State NJ
County Gloucester
Area Deptford Twp (20802)
Zoning R6A
Rooms
Other Rooms Family Room
Basement Partially Finished
Interior
Interior Features Attic, Breakfast Area, Carpet, Ceiling Fan(s), Chair Railings, Dining Area, Family Room Off Kitchen, Floor Plan - Open, Kitchen - Eat-In, Kitchen - Island, Recessed Lighting, Soaking Tub, Stall Shower, Walk-in Closet(s), Wood Floors
Hot Water Natural Gas
Heating Forced Air, Zoned
Cooling Zoned
Fireplaces Number 1
Fireplaces Type Gas/Propane
Fireplace Y
Heat Source Natural Gas
Exterior
Parking Features Garage - Front Entry
Garage Spaces 2.0
Water Access N
Accessibility None
Attached Garage 2
Total Parking Spaces 2
Garage Y
Building
Story 2
Sewer Private Sewer
Water Public
Architectural Style Colonial
Level or Stories 2
Additional Building Above Grade, Below Grade
New Construction N
Schools
School District Deptford Township Public Schools
Others
Senior Community No
Tax ID 02-00386 08-00006
Ownership Fee Simple
SqFt Source Assessor
Acceptable Financing Cash, Conventional, FHA, VA
Listing Terms Cash, Conventional, FHA, VA
Financing Cash,Conventional,FHA,VA
Special Listing Condition Standard
Read Less
Want to know what your home might be worth? Contact us for a FREE valuation!

Our team is ready to help you sell your home for the highest possible price ASAP

Bought with ALESSANDRO Lacroce • EXP Realty, LLC





