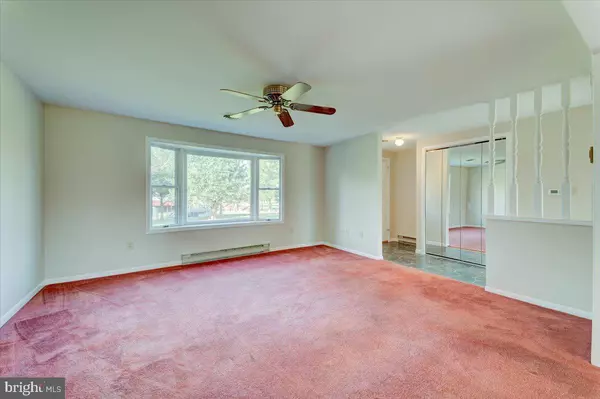$355,000
$359,900
1.4%For more information regarding the value of a property, please contact us for a free consultation.
13421 ROWE RD Smithsburg, MD 21783
3 Beds
2 Baths
1,680 SqFt
Key Details
Sold Price $355,000
Property Type Single Family Home
Sub Type Detached
Listing Status Sold
Purchase Type For Sale
Square Footage 1,680 sqft
Price per Sqft $211
Subdivision None Available
MLS Listing ID MDWA2002902
Sold Date 01/03/22
Style Ranch/Rambler
Bedrooms 3
Full Baths 2
HOA Y/N N
Abv Grd Liv Area 1,680
Originating Board BRIGHT
Year Built 1992
Annual Tax Amount $1,226
Tax Year 1996
Lot Size 1.660 Acres
Acres 1.66
Property Description
Wide open spaces! Rancher on 1.66 acres, boasting 3 bedrooms, and 2 full baths! You will love cooking in the large eat in Kitchen with views of your gorgeous back yard facing the mountains! Open concept Formal Dining Room and Living Room! Spacious Master Bedroom w/ Walk-in closet and Master Bathroom with large, luxurious tub and separate showers! Full Basement for extra storage or could be finished! 2 Car garage - Shed conveys! Gorgeous lot with a scenic vista and mature trees. Live here, play here! Smithsburg Schools! Schedule your private tour today!
Location
State MD
County Washington
Zoning R
Rooms
Basement Full
Main Level Bedrooms 3
Interior
Interior Features Dining Area, Window Treatments
Hot Water Electric
Heating Baseboard - Electric
Cooling Ceiling Fan(s), Central A/C
Equipment Dishwasher, Dryer, Exhaust Fan, Freezer, Icemaker, Microwave, Refrigerator, Washer, Stove
Fireplace N
Appliance Dishwasher, Dryer, Exhaust Fan, Freezer, Icemaker, Microwave, Refrigerator, Washer, Stove
Heat Source Electric
Laundry Main Floor
Exterior
Parking Features Garage Door Opener
Garage Spaces 12.0
Water Access N
View Garden/Lawn
Roof Type Asphalt
Accessibility Other
Road Frontage City/County
Attached Garage 2
Total Parking Spaces 12
Garage Y
Building
Story 2
Foundation Permanent
Sewer Septic Exists
Water Well
Architectural Style Ranch/Rambler
Level or Stories 2
Additional Building Above Grade
New Construction N
Schools
School District Washington County Public Schools
Others
Pets Allowed Y
Senior Community No
Tax ID 2207028539
Ownership Fee Simple
SqFt Source Estimated
Special Listing Condition Standard
Pets Allowed No Pet Restrictions
Read Less
Want to know what your home might be worth? Contact us for a FREE valuation!

Our team is ready to help you sell your home for the highest possible price ASAP

Bought with Patricia G Mills • Charis Realty Group






