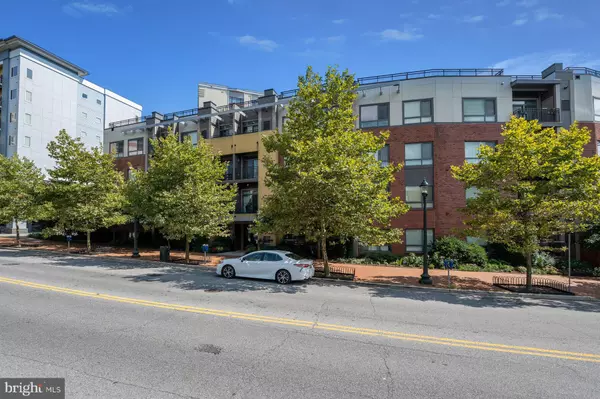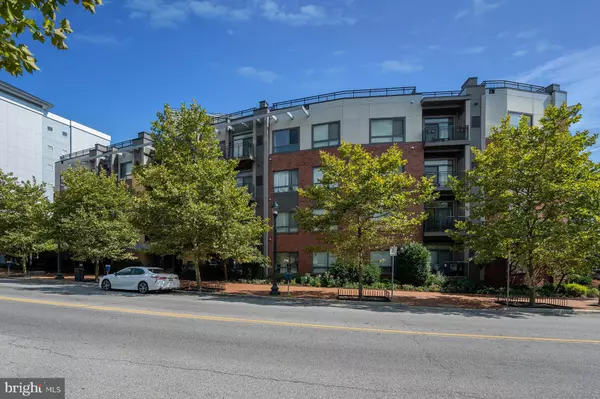$350,000
$344,900
1.5%For more information regarding the value of a property, please contact us for a free consultation.
8005 13TH ST #411 Silver Spring, MD 20910
1 Bed
2 Baths
1,039 SqFt
Key Details
Sold Price $350,000
Property Type Condo
Sub Type Condo/Co-op
Listing Status Sold
Purchase Type For Sale
Square Footage 1,039 sqft
Price per Sqft $336
Subdivision The Orion Codm
MLS Listing ID MDMC2009846
Sold Date 11/22/21
Style Unit/Flat
Bedrooms 1
Full Baths 1
Half Baths 1
Condo Fees $503/mo
HOA Y/N N
Abv Grd Liv Area 1,039
Originating Board BRIGHT
Year Built 2012
Annual Tax Amount $3,885
Tax Year 2021
Property Description
Welcome home to this modern and luxurious 1BR, condominium with 1.5 BAs, located in the heart of downtown Silver Spring. Enjoy the open concept, updated kitchen with gas cooking, stainless appliances and granite counters with breakfast bar, adjacent to a spacious dining area, while gleaming hardwood floors adorn the entire unit, except for the bathrooms, which feature ceramic tile floors. Both bathrooms are updated with granite topped vanities and the large primary bedroom also includes twin closets. The open living room includes office space and there is significant natural light throughout. Additional features include ceiling fans, track and pendant lighting and washer/dryer in unit. Lots of building amenities. Reserved Garage Parking only $75 a month. The Orion building has a beautiful lobby and is secure 24X7 and amenities include a wonderful fitness/exercise room, party room, and for entertaining, a rooftop deck with grill and fireplace. The building is also pet friendly. Walk to Silver Spring Metro and everything downtown, and there are two bus stops right around the corner on Eastern Ave. and another just down the block by Kennett Street.
Location
State MD
County Montgomery
Zoning CR
Rooms
Main Level Bedrooms 1
Interior
Interior Features Breakfast Area, Ceiling Fan(s), Dining Area, Entry Level Bedroom, Family Room Off Kitchen, Floor Plan - Open, Kitchen - Gourmet, Primary Bath(s), Tub Shower, Upgraded Countertops, Wood Floors
Hot Water Natural Gas
Heating Forced Air
Cooling Central A/C
Flooring Hardwood, Ceramic Tile
Equipment Refrigerator, Icemaker, Built-In Microwave, Dishwasher, Disposal, Oven - Single, Oven/Range - Gas, Stove, Washer, Dryer
Furnishings No
Fireplace N
Appliance Refrigerator, Icemaker, Built-In Microwave, Dishwasher, Disposal, Oven - Single, Oven/Range - Gas, Stove, Washer, Dryer
Heat Source Natural Gas
Laundry Has Laundry, Main Floor, Washer In Unit, Dryer In Unit
Exterior
Amenities Available Common Grounds, Elevator, Exercise Room, Party Room, Security
Water Access N
View Scenic Vista
Street Surface Paved
Accessibility None
Road Frontage City/County, Public
Garage N
Building
Story 1
Unit Features Garden 1 - 4 Floors
Sewer Public Sewer
Water Public
Architectural Style Unit/Flat
Level or Stories 1
Additional Building Above Grade
Structure Type Dry Wall
New Construction N
Schools
Elementary Schools East Silver Spring
Middle Schools Takoma Park
High Schools Montgomery Blair
School District Montgomery County Public Schools
Others
Pets Allowed Y
HOA Fee Include Common Area Maintenance,Custodial Services Maintenance,Ext Bldg Maint,Insurance,Lawn Maintenance,Management,Reserve Funds,Snow Removal,Trash
Senior Community No
Tax ID 161303707126
Ownership Condominium
Security Features Smoke Detector
Horse Property N
Special Listing Condition Standard
Pets Allowed Case by Case Basis
Read Less
Want to know what your home might be worth? Contact us for a FREE valuation!

Our team is ready to help you sell your home for the highest possible price ASAP

Bought with Karen A Kennard • EXP Realty, LLC





