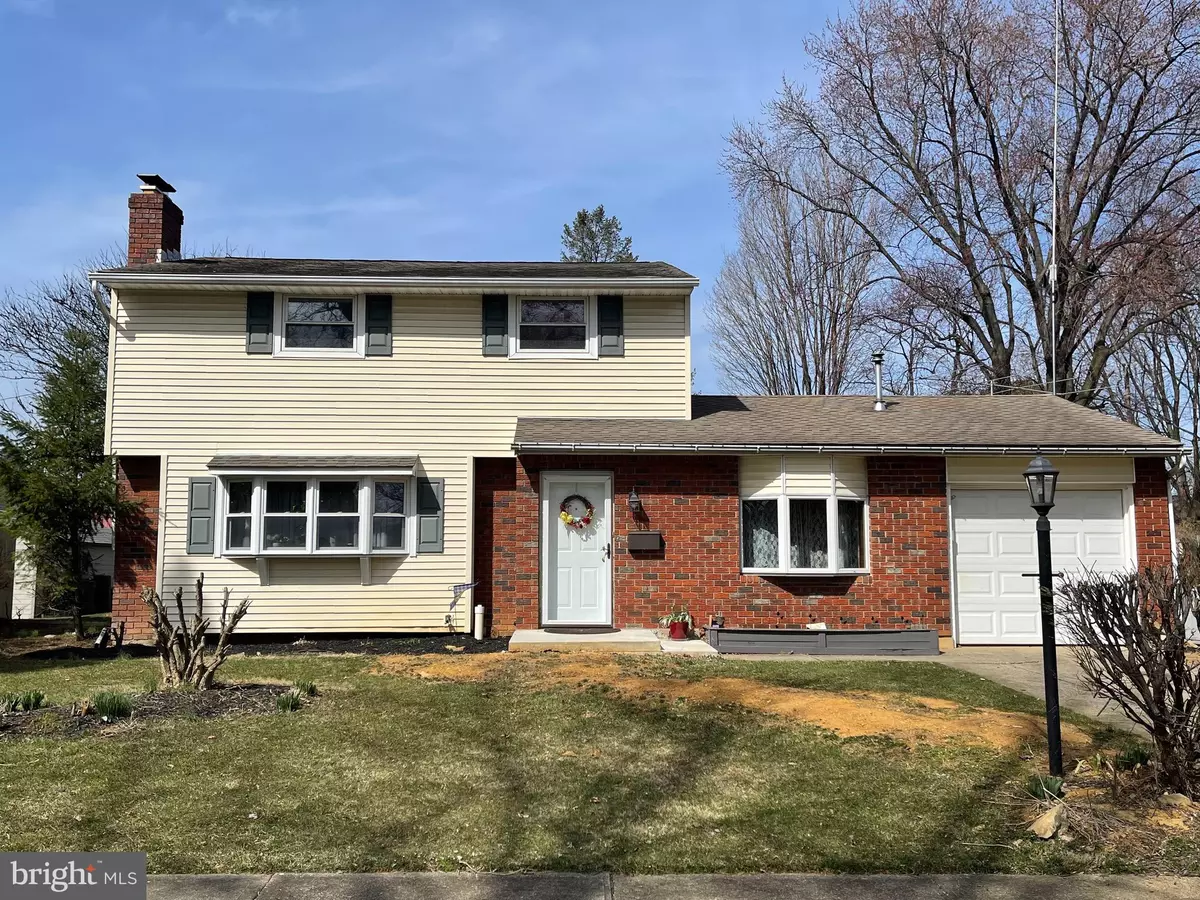$289,000
$289,000
For more information regarding the value of a property, please contact us for a free consultation.
932 BRADFORD ST Bethlehem, PA 18018
4 Beds
2 Baths
1,668 SqFt
Key Details
Sold Price $289,000
Property Type Single Family Home
Sub Type Detached
Listing Status Sold
Purchase Type For Sale
Square Footage 1,668 sqft
Price per Sqft $173
Subdivision None Available
MLS Listing ID PALH116334
Sold Date 05/05/21
Style Traditional
Bedrooms 4
Full Baths 1
Half Baths 1
HOA Y/N N
Abv Grd Liv Area 1,668
Originating Board BRIGHT
Year Built 1960
Annual Tax Amount $5,537
Tax Year 2020
Lot Size 9,762 Sqft
Acres 0.22
Lot Dimensions 76.00 x 140.00
Property Description
Must see this beautifully maintained home in the Northwood area in Bethlehem. This gorgeous home has an updated kitchen with granite countertops, glass cooktop with double oven, new dishwasher and garbage disposal. Living room contains an eye-catching brick fireplace perfect for cold winter days and a Pellet stove in breezeway/mud room for an extra heat source HVAC system installed in 2019. Stair lift going up to 4 bedrooms with an updated full bathroom with a jetted tub. Radon extraction unit and a new sewer line installed in 2019. Sliding glass doors open onto a patio in a fenced in back yard with a decorative pond perfect for relaxing, cooking out and entertaining. This home comes with a clear C/O from the city of Bethlehem!
Location
State PA
County Lehigh
Area Bethlehem City (12303)
Zoning RS
Rooms
Other Rooms Living Room, Dining Room, Kitchen, Other
Basement Full
Interior
Hot Water Electric
Heating Forced Air, Heat Pump(s), Wood Burn Stove, Other
Cooling Central A/C, Heat Pump(s)
Flooring Hardwood, Tile/Brick
Fireplaces Number 2
Fireplaces Type Wood, Other
Equipment Built-In Microwave, Cooktop, Dryer - Electric, Oven - Double, Oven/Range - Electric, Refrigerator, Trash Compactor, Dishwasher, Disposal, Washer
Fireplace Y
Appliance Built-In Microwave, Cooktop, Dryer - Electric, Oven - Double, Oven/Range - Electric, Refrigerator, Trash Compactor, Dishwasher, Disposal, Washer
Heat Source Electric, Wood, Other
Exterior
Parking Features Garage Door Opener
Garage Spaces 1.0
Fence Split Rail
Water Access N
Roof Type Asphalt,Fiberglass
Accessibility Doors - Swing In, Other
Attached Garage 1
Total Parking Spaces 1
Garage Y
Building
Lot Description Front Yard, Not In Development, Rear Yard
Story 2
Sewer Public Sewer
Water Public
Architectural Style Traditional
Level or Stories 2
Additional Building Above Grade, Below Grade
New Construction N
Schools
Elementary Schools James Buchanan
Middle Schools Nitschmann
High Schools Liberty
School District Bethlehem Area
Others
Pets Allowed N
Senior Community No
Tax ID 642813413856-00001
Ownership Fee Simple
SqFt Source Estimated
Acceptable Financing Cash, Conventional
Horse Property N
Listing Terms Cash, Conventional
Financing Cash,Conventional
Special Listing Condition Standard
Read Less
Want to know what your home might be worth? Contact us for a FREE valuation!

Our team is ready to help you sell your home for the highest possible price ASAP

Bought with Non Member • Non Subscribing Office





