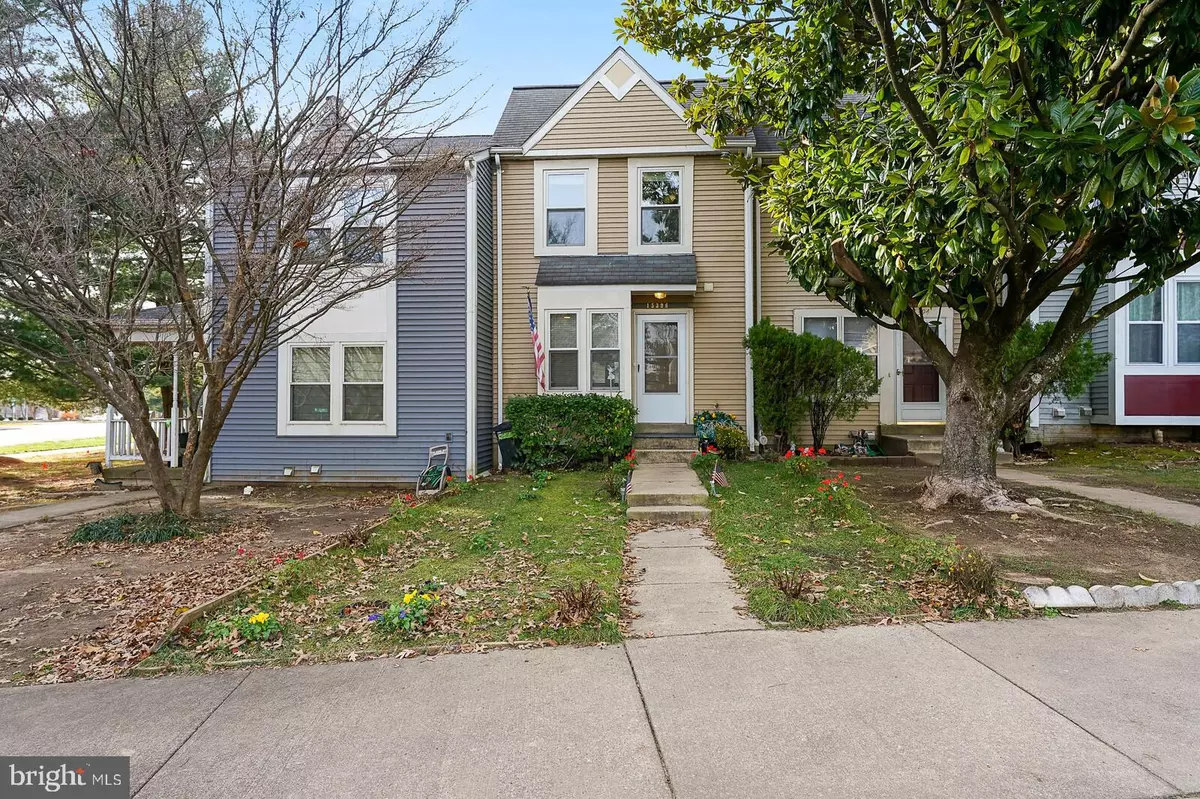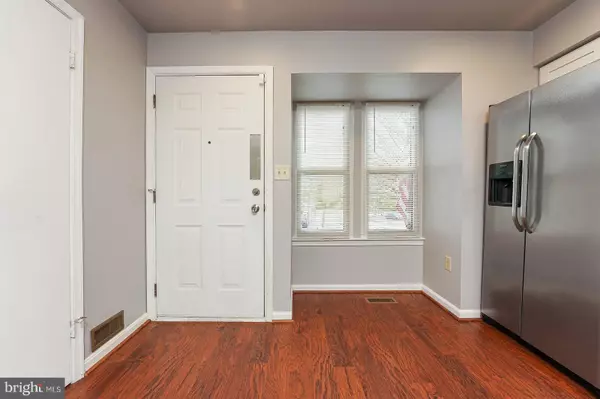$290,000
$280,000
3.6%For more information regarding the value of a property, please contact us for a free consultation.
15396 GATEHOUSE TER Woodbridge, VA 22191
2 Beds
3 Baths
1,353 SqFt
Key Details
Sold Price $290,000
Property Type Townhouse
Sub Type Interior Row/Townhouse
Listing Status Sold
Purchase Type For Sale
Square Footage 1,353 sqft
Price per Sqft $214
Subdivision Rippon Landing
MLS Listing ID VAPW511612
Sold Date 01/28/21
Style Colonial
Bedrooms 2
Full Baths 2
Half Baths 1
HOA Fees $110/mo
HOA Y/N Y
Abv Grd Liv Area 969
Originating Board BRIGHT
Year Built 1986
Annual Tax Amount $2,782
Tax Year 2020
Lot Size 1,324 Sqft
Acres 0.03
Property Description
MULTIPLE OFFERS IN HAND! Ready To Move In Townhouse Located In The Desirable Rippon Landing Community! Freshly Painted! Beautifully Updated Kitchen With Granite Counters, Newer Stainless Steel Appliances, White Cabinets, Breakfast Bar & Newer Flooring. The Kitchen Opens Up Into Your Spacious Family Room With Newer Flooring. You Can Access Your Fenced In Yard From The Doors In The Family Room. Upper Level Has 2 Bedrooms And A Full Bath In The Hallway With Brand New Carpet! The Basement Has Newer Flooring With A Full Bath. The Utility Room With Storage & Washer/Dryer Are Also Located In The Basement. Basement Has A Walk Up Exit To The Backyard. Conveniently Located Near I-95, Stonebridge Towncenter & Rippon VRE.
Location
State VA
County Prince William
Zoning RPC
Rooms
Basement Fully Finished, Outside Entrance, Interior Access, Rear Entrance, Walkout Stairs
Interior
Interior Features Carpet, Family Room Off Kitchen, Floor Plan - Open, Kitchen - Gourmet, Upgraded Countertops, Wood Floors
Hot Water Electric
Heating Heat Pump(s)
Cooling Central A/C
Flooring Carpet, Wood, Other
Equipment Built-In Microwave, Dishwasher, Disposal, Dryer, Icemaker, Refrigerator, Stainless Steel Appliances, Stove, Washer, Water Heater
Fireplace N
Appliance Built-In Microwave, Dishwasher, Disposal, Dryer, Icemaker, Refrigerator, Stainless Steel Appliances, Stove, Washer, Water Heater
Heat Source Electric
Laundry Basement
Exterior
Parking On Site 2
Fence Rear, Privacy
Amenities Available Basketball Courts, Pool - Outdoor, Tennis Courts, Tot Lots/Playground
Water Access N
Accessibility None
Garage N
Building
Story 3
Sewer Public Sewer
Water Public
Architectural Style Colonial
Level or Stories 3
Additional Building Above Grade, Below Grade
New Construction N
Schools
School District Prince William County Public Schools
Others
HOA Fee Include Management,Pool(s),Snow Removal,Trash,Common Area Maintenance,Reserve Funds,Road Maintenance
Senior Community No
Tax ID 8391-10-2702
Ownership Fee Simple
SqFt Source Assessor
Security Features Security System
Acceptable Financing Cash, Conventional, FHA, VA, Other
Listing Terms Cash, Conventional, FHA, VA, Other
Financing Cash,Conventional,FHA,VA,Other
Special Listing Condition Standard
Read Less
Want to know what your home might be worth? Contact us for a FREE valuation!

Our team is ready to help you sell your home for the highest possible price ASAP

Bought with Mercy F Lugo-Struthers • Casals, Realtors





