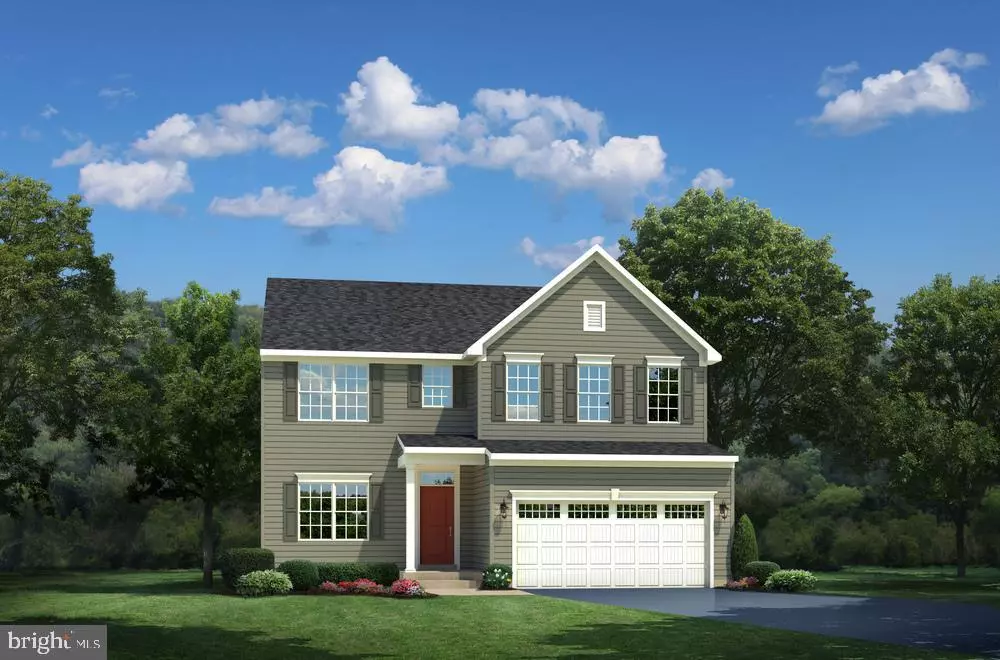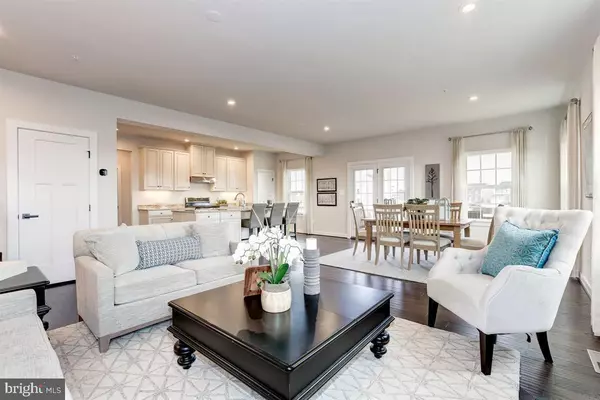$497,880
$497,580
0.1%For more information regarding the value of a property, please contact us for a free consultation.
9336 HOFFMASTER WAY Randallstown, MD 21133
3 Beds
3 Baths
3,571 SqFt
Key Details
Sold Price $497,880
Property Type Single Family Home
Sub Type Detached
Listing Status Sold
Purchase Type For Sale
Square Footage 3,571 sqft
Price per Sqft $139
Subdivision Randallstown
MLS Listing ID MDBC516170
Sold Date 06/11/21
Style Craftsman
Bedrooms 3
Full Baths 2
Half Baths 1
HOA Fees $15/ann
HOA Y/N Y
Abv Grd Liv Area 2,718
Originating Board BRIGHT
Year Built 2021
Tax Year 2021
Lot Size 8,712 Sqft
Acres 0.2
Property Description
Chapman Fields is the only new construction single family homes in the area. You will find a quiet, tucked away community with walking trails, forest conservation and endless convenience! Enjoy plenty of nearby shopping, dining and entertainment. Plus it is convenient to I-695 and route 26, only 25 minutes from downtown Baltimore and 10 minutes to the Metro and Foundry Row. The TO BE BUILT HUDSON floor plan offers up to 6BR/5BA. The Hudson single-family home fits the way you live. Flex space can be used as a playroom, a library and more. Gather in the spacious family room, which flows into the dining room and gourmet kitchen, separated by a convenient breakfast bar. Off the 2-car garage, a family entry controls clutter, while a quiet study is tucked away. Upstairs, 3 bedrooms offer abundant closet space and a full bath provides privacy. Your luxurious owner's bath will stun with its double bowl vanity and huge walk-in closet. Finish the basement level for extra living space. Come home to The Hudson. Customize with your options! Ask about $$$$ for Closing Cost Assist using NVRM. Other Homesites and Floorplans are available. Photos are representative only.
Location
State MD
County Baltimore
Zoning RESIDENTIAL
Rooms
Other Rooms Dining Room, Primary Bedroom, Bedroom 2, Bedroom 3, Kitchen, Family Room, Foyer, Study, Laundry, Loft, Mud Room, Other, Recreation Room, Storage Room, Utility Room, Bathroom 1, Primary Bathroom, Half Bath
Basement Full, Partially Finished, Rough Bath Plumb
Interior
Hot Water Tankless
Heating Central, Forced Air
Cooling Central A/C
Heat Source Natural Gas
Exterior
Parking Features Garage - Front Entry, Garage Door Opener
Garage Spaces 2.0
Water Access N
Accessibility None
Attached Garage 2
Total Parking Spaces 2
Garage Y
Building
Story 3
Sewer Public Sewer
Water Public
Architectural Style Craftsman
Level or Stories 3
Additional Building Above Grade, Below Grade
New Construction Y
Schools
Elementary Schools Randallstown
Middle Schools Deer Park Middle Magnet School
High Schools Randallstown
School District Baltimore County Public Schools
Others
Senior Community No
Tax ID 04022500016355
Ownership Fee Simple
SqFt Source Estimated
Special Listing Condition Standard
Read Less
Want to know what your home might be worth? Contact us for a FREE valuation!

Our team is ready to help you sell your home for the highest possible price ASAP

Bought with Dee Cain • EXP Realty, LLC





