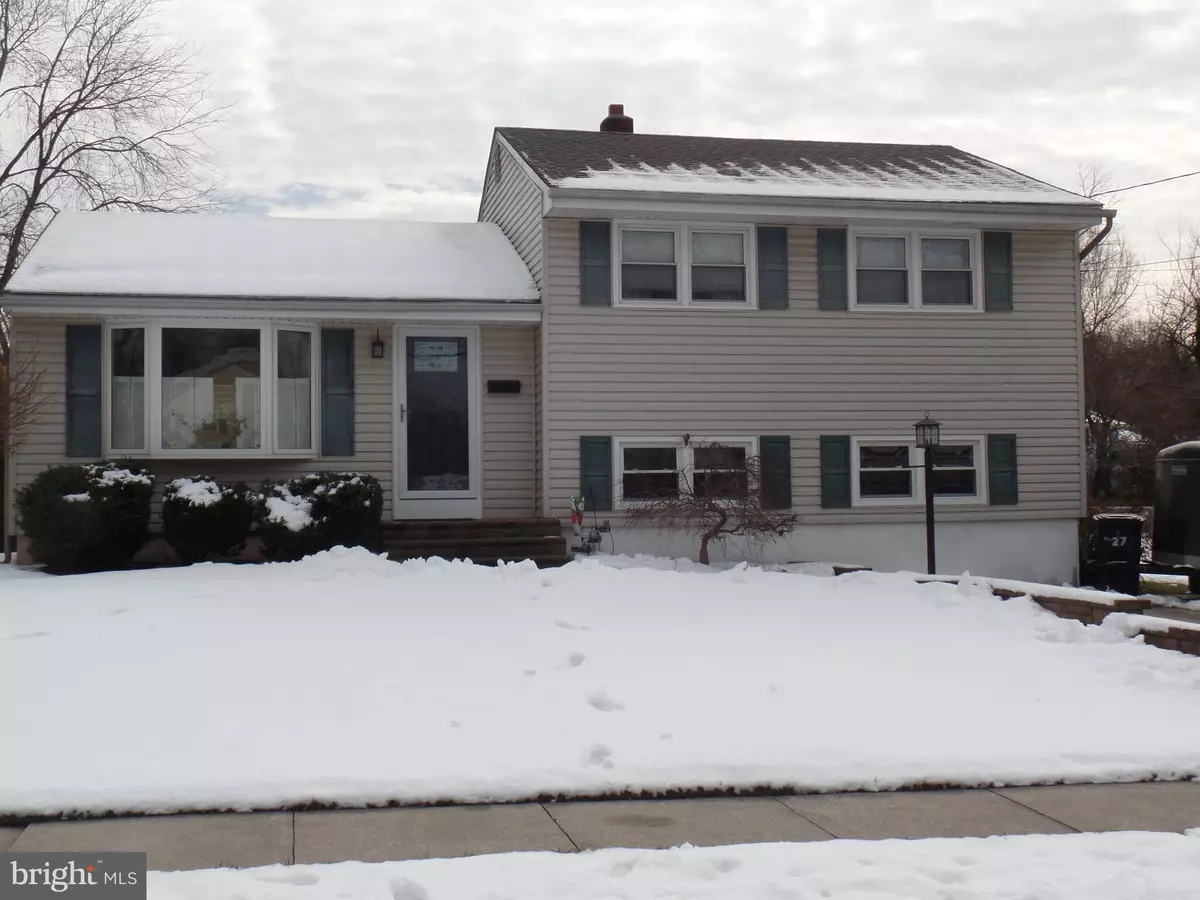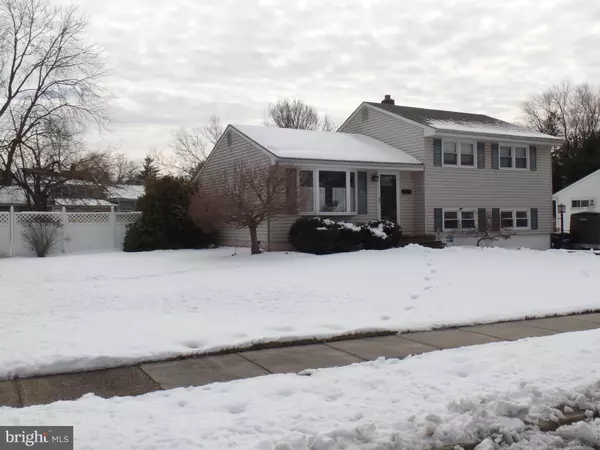$274,000
$279,900
2.1%For more information regarding the value of a property, please contact us for a free consultation.
27 CEDARCROFT RD Gibbsboro, NJ 08026
4 Beds
2 Baths
1,822 SqFt
Key Details
Sold Price $274,000
Property Type Single Family Home
Sub Type Detached
Listing Status Sold
Purchase Type For Sale
Square Footage 1,822 sqft
Price per Sqft $150
Subdivision Cedarcroft Heights
MLS Listing ID NJCD413112
Sold Date 03/31/21
Style Split Level
Bedrooms 4
Full Baths 1
Half Baths 1
HOA Y/N N
Abv Grd Liv Area 1,822
Originating Board BRIGHT
Year Built 1960
Annual Tax Amount $7,431
Tax Year 2020
Lot Size 9,430 Sqft
Acres 0.22
Lot Dimensions 82.00 x 115.00
Property Description
Showing agents - please follow showing instructions!! This home is move in ready and quite unique in many ways!! Enter the front door and the floors on that level are heated! In November 2020 the roof was completely taken off and all replaced with 30 year shoingles and the warranty can be transferred to new owner! Front door is brand new! The gas heater boiler was replaced in 2018. The gas fired hot water heater was replaced January 2019. Central air conditioning is 5 years old. The lower level powder room was re done December 2020. Sprinkler system maintained yearly. Double wide cement driveway - plenty of room for parking. Check out the gas fired fireplace in family room!! The storage shed is 10 x 20 feet!
Location
State NJ
County Camden
Area Gibbsboro Boro (20413)
Zoning RES
Interior
Interior Features Butlers Pantry, Carpet, Ceiling Fan(s), Recessed Lighting, Sprinkler System
Hot Water Natural Gas
Heating Baseboard - Hot Water
Cooling Central A/C, Ceiling Fan(s)
Fireplaces Number 1
Fireplaces Type Gas/Propane
Equipment Dishwasher, Dryer, Oven/Range - Gas, Washer, Water Heater
Fireplace Y
Appliance Dishwasher, Dryer, Oven/Range - Gas, Washer, Water Heater
Heat Source Natural Gas
Exterior
Exterior Feature Patio(s)
Fence Fully
Water Access N
Roof Type Shingle
Accessibility None
Porch Patio(s)
Garage N
Building
Story 3
Foundation Block, Crawl Space
Sewer Public Sewer
Water Public
Architectural Style Split Level
Level or Stories 3
Additional Building Above Grade, Below Grade
New Construction N
Schools
Elementary Schools Gibbsboro
Middle Schools Gibbsboro
High Schools Eastern H.S.
School District Gibbsboro Public Schools
Others
Senior Community No
Tax ID 13-00112-00007
Ownership Fee Simple
SqFt Source Assessor
Acceptable Financing FHA, Cash, Conventional, VA
Listing Terms FHA, Cash, Conventional, VA
Financing FHA,Cash,Conventional,VA
Special Listing Condition Standard
Read Less
Want to know what your home might be worth? Contact us for a FREE valuation!

Our team is ready to help you sell your home for the highest possible price ASAP

Bought with Jessica E Nooney • Weichert Realtors-Medford





