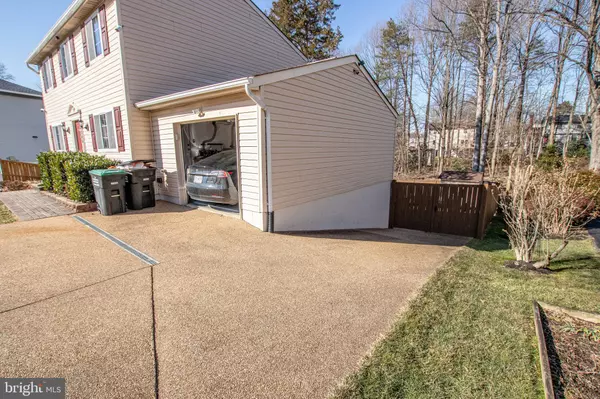$460,000
$415,000
10.8%For more information regarding the value of a property, please contact us for a free consultation.
4066 CROAKER LN Woodbridge, VA 22193
4 Beds
4 Baths
1,950 SqFt
Key Details
Sold Price $460,000
Property Type Single Family Home
Sub Type Detached
Listing Status Sold
Purchase Type For Sale
Square Footage 1,950 sqft
Price per Sqft $235
Subdivision Daleview Manor
MLS Listing ID VAPW514656
Sold Date 03/09/21
Style Colonial
Bedrooms 4
Full Baths 3
Half Baths 1
HOA Y/N N
Abv Grd Liv Area 1,560
Originating Board BRIGHT
Year Built 1983
Annual Tax Amount $4,282
Tax Year 2020
Lot Size 0.265 Acres
Acres 0.26
Property Description
OFFER DEADLINE IS NOON, FEB 13 (SATURDAY) PLEASE WATCH VIDEO TOUR !!! You Will Love this Home. Very Energy Efficient! Lots of owner pride & Care. So Many Updates and Upgrades! 2020: New High-Efficient Water Heater, Large Trex Deck with stairs, Backyard Wooden Fence with 3 gates, 2019: New Garage Door Opener, Southern Side of Home has Tinted Windows for additional Energy Savings 2018: New Insulation in the attic (old insulation totally removed and rafters were sealed for added 'R-Value'. New Front Door, Ring Doorbell System, Kitchen Remodeled (appliances, floor, countertops, cabinets!). Home comes with an irrigation system, EV Charger in garage (used for owner's Tesla), Ring Light Bridge System that controls outdoor lights, Theatre screen in basement, Weather station, 8 Outdoor Security Cameras (owner is willing to negotiate for total security system package). Owner has used Tru Green Lawn Services since 2018. Extra Large concrete Driveway. Huge concrete patio in backyard. This home is Special.
Location
State VA
County Prince William
Zoning R4
Rooms
Basement Full
Interior
Interior Features Breakfast Area, Carpet, Ceiling Fan(s), Floor Plan - Traditional, Kitchen - Galley, Pantry, Primary Bath(s), Sprinkler System, Wood Floors
Hot Water Electric
Heating Heat Pump(s)
Cooling Ceiling Fan(s), Central A/C
Flooring Hardwood, Carpet
Furnishings No
Fireplace N
Heat Source Electric
Laundry Basement
Exterior
Parking Features Garage - Front Entry, Garage Door Opener
Garage Spaces 6.0
Water Access N
Roof Type Asphalt
Accessibility None
Attached Garage 1
Total Parking Spaces 6
Garage Y
Building
Lot Description Backs to Trees, Rear Yard
Story 3
Sewer Public Sewer
Water Public
Architectural Style Colonial
Level or Stories 3
Additional Building Above Grade, Below Grade
Structure Type Dry Wall
New Construction N
Schools
Elementary Schools Minnieville
Middle Schools Woodbridge
High Schools Gar-Field
School District Prince William County Public Schools
Others
Senior Community No
Tax ID 8192-61-1979
Ownership Fee Simple
SqFt Source Assessor
Acceptable Financing Cash, Conventional, FHA, VA
Listing Terms Cash, Conventional, FHA, VA
Financing Cash,Conventional,FHA,VA
Special Listing Condition Standard
Read Less
Want to know what your home might be worth? Contact us for a FREE valuation!

Our team is ready to help you sell your home for the highest possible price ASAP

Bought with Janneth Ivana Caballero • KW Metro Center





