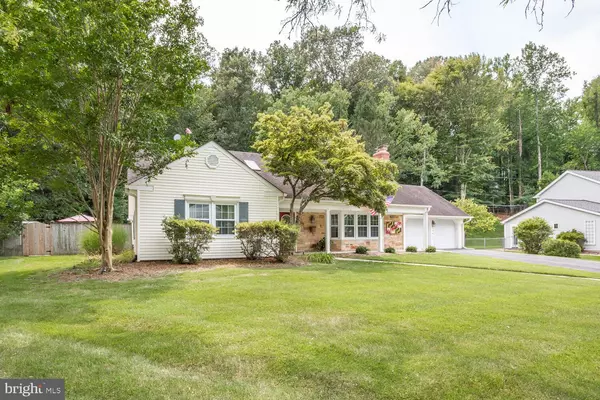$580,000
$560,000
3.6%For more information regarding the value of a property, please contact us for a free consultation.
12611 SAFETY TURN Bowie, MD 20715
5 Beds
3 Baths
3,325 SqFt
Key Details
Sold Price $580,000
Property Type Single Family Home
Sub Type Detached
Listing Status Sold
Purchase Type For Sale
Square Footage 3,325 sqft
Price per Sqft $174
Subdivision Somerset At Belair
MLS Listing ID MDPG2004186
Sold Date 10/12/21
Style Cape Cod
Bedrooms 5
Full Baths 3
HOA Y/N N
Abv Grd Liv Area 3,325
Originating Board BRIGHT
Year Built 1962
Annual Tax Amount $6,355
Tax Year 2021
Lot Size 0.514 Acres
Acres 0.51
Property Description
ALL OFFERS TO BE SUBMITTED TO THE LISTING AGENT BY 9PM SUNDAY, AUGUST 29th.
The much desired "Country Clubber" with 5 bedrooms and 3 full baths located on a half-acre lot which backs up to trees. Over 3300 sqft of finished living space. Meticulously maintained home full of upgrades and recent updates. 20x40 in ground gunite pool with lots of area for relaxing and entertaining in style. 15x30 Family/Sun room addition with soaring ceiling, gas fireplace, and ceiling fan. Imagine your time in this gorgeous space looking out to your glistening pool and wooded fully fenced back yard. Life does not get much better than this!!!
Spacious LR with gleaming hardwood floors and gas FP. Dining Room with chair rail, crown molding and bright Bow window. Big and open kitchen with lots of cabinets, smooth top stove, 2 ovens, Bosch DW, stainless refrigerator. Lots of cabinets and counter space for the busy cook. Island seating and plenty of room for Breakfast table. Come in from your 2 car garage to oversized Mud Room/Laundry Room with built in cabinetry and front loader washer and dryer.
Main Level spacious Primary Bedroom with custom blinds, 2 closets, updated bath with walk in shower and Corian countertops. Office/ Bedroom also on Main Level with built in bookshelves and cedar lined closet. Also a full updated hall bath on Main Level. Upper level has 3 additional bedrooms with hall bath. One of the bedrooms is currently used as an office with amazing built in book shelves. There is a walk in attic with lots of room for storing all of those extra things we own!!
Step outside to your open nicely landscaped front yard along with your tree lined back yard that backs up to White Marsh Park, so... no houses behind you! Gas heat with gas hot water. Refrigerator in garage conveys. 2 car garage also has plenty of room for workshop. Dining Room mirror conveys.
Move right in and enjoy living in this ideal location. Hurry, this prize will not last!!
Location
State MD
County Prince Georges
Zoning R55
Rooms
Main Level Bedrooms 2
Interior
Interior Features Built-Ins, Attic, Ceiling Fan(s), Dining Area, Entry Level Bedroom, Family Room Off Kitchen, Formal/Separate Dining Room, Primary Bath(s), Recessed Lighting, Skylight(s), Floor Plan - Open
Hot Water Natural Gas
Heating Central
Cooling Central A/C, Ceiling Fan(s)
Flooring Hardwood, Carpet, Vinyl, Ceramic Tile
Fireplaces Number 2
Fireplaces Type Fireplace - Glass Doors, Gas/Propane, Mantel(s)
Equipment Built-In Microwave, Dishwasher, Dryer, Oven/Range - Electric, Disposal, Stainless Steel Appliances, Washer
Fireplace Y
Appliance Built-In Microwave, Dishwasher, Dryer, Oven/Range - Electric, Disposal, Stainless Steel Appliances, Washer
Heat Source Natural Gas
Laundry Main Floor
Exterior
Exterior Feature Patio(s)
Parking Features Additional Storage Area, Garage - Front Entry, Garage Door Opener, Inside Access, Oversized
Garage Spaces 6.0
Fence Wood, Chain Link, Fully
Pool In Ground
Water Access N
View Trees/Woods
Roof Type Shingle
Accessibility None
Porch Patio(s)
Attached Garage 2
Total Parking Spaces 6
Garage Y
Building
Lot Description Backs - Parkland, Backs to Trees
Story 2
Foundation Slab
Sewer Public Sewer
Water Public
Architectural Style Cape Cod
Level or Stories 2
Additional Building Above Grade, Below Grade
Structure Type Vaulted Ceilings
New Construction N
Schools
School District Prince George'S County Public Schools
Others
Senior Community No
Tax ID 17070717140
Ownership Fee Simple
SqFt Source Assessor
Horse Property N
Special Listing Condition Standard
Read Less
Want to know what your home might be worth? Contact us for a FREE valuation!

Our team is ready to help you sell your home for the highest possible price ASAP

Bought with Brittany Lynn Kukuselis • Long & Foster Real Estate, Inc.





