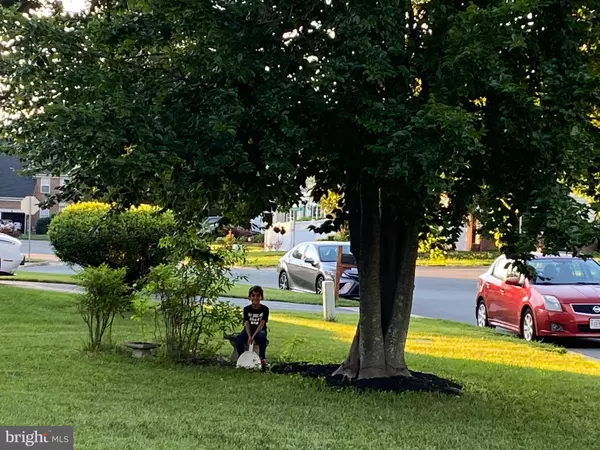$650,000
$575,000
13.0%For more information regarding the value of a property, please contact us for a free consultation.
8228 KATIE LYNN CT Gainesville, VA 20155
5 Beds
4 Baths
3,418 SqFt
Key Details
Sold Price $650,000
Property Type Single Family Home
Sub Type Detached
Listing Status Sold
Purchase Type For Sale
Square Footage 3,418 sqft
Price per Sqft $190
Subdivision Laurianne Woods
MLS Listing ID VAPW2000172
Sold Date 07/15/21
Style Colonial
Bedrooms 5
Full Baths 3
Half Baths 1
HOA Fees $10/ann
HOA Y/N Y
Abv Grd Liv Area 2,298
Originating Board BRIGHT
Year Built 1994
Annual Tax Amount $5,173
Tax Year 2020
Lot Size 10,568 Sqft
Acres 0.24
Property Description
***MULTIPLE OFFERS SITUATION, PLEASE SEND YOUR BEST AND HIGEST ***
Spacious 5 bedroom 3.5 Bath colonial in the heart of Gainesville, Just a 4 min to I-66 and Rt.29. **Bonus Office Room in Main Level**. Very well maintained house. Hard wood floor in main and upper level, Fresh paint through out, New AC Unit (2020), Newly replaced Water Heater (2018). Formal living & dining rooms with crown molding. Kitchen w/ceramic tile floor, Granite counter tops with gorgeous island, tile backsplash, SS Appliances, Eat-in area with SGD to rear huge deck. Family room with cozy gas fp. Master suite w/huge walk-in built in shelve closet, private bath w/2 large vanities, soaking tub, separate shower,
and bright skylight. 3 additional bedrooms, full bath, & 2 laundry rooms for your convenience, Fully finished walkout basement with full kitchen, full bath and large living room. Just a 15 minute walk & zoned for Prince William County's NEW 13th High School slated to open for the 2021/22 school year**WALK to Virginia Gateway shopping, dining, Lifetime Fitness and more. Great investment opportunity next door, Must SEE ^^ WON'T last long!!!
Location
State VA
County Prince William
Zoning R4
Rooms
Other Rooms Living Room, Bedroom 2, Bedroom 3, Bedroom 4, Kitchen, Family Room, Basement, Bedroom 1, Laundry, Office, Bathroom 1, Bathroom 2, Full Bath, Half Bath
Basement Daylight, Full, Connecting Stairway, Improved, Rear Entrance, Fully Finished
Interior
Hot Water Natural Gas
Heating Central
Cooling Central A/C
Flooring Hardwood, Ceramic Tile
Fireplaces Number 1
Heat Source Natural Gas
Exterior
Parking Features Garage - Front Entry
Garage Spaces 2.0
Water Access N
Accessibility Level Entry - Main
Attached Garage 2
Total Parking Spaces 2
Garage Y
Building
Story 3
Sewer Public Sewer
Water Public
Architectural Style Colonial
Level or Stories 3
Additional Building Above Grade, Below Grade
New Construction N
Schools
Elementary Schools Piney Branch
Middle Schools Gainesville
High Schools Patriot
School District Prince William County Public Schools
Others
Senior Community No
Tax ID 7396-97-2069
Ownership Fee Simple
SqFt Source Assessor
Special Listing Condition Standard
Read Less
Want to know what your home might be worth? Contact us for a FREE valuation!

Our team is ready to help you sell your home for the highest possible price ASAP

Bought with cihan baysal • Long & Foster Real Estate, Inc.





