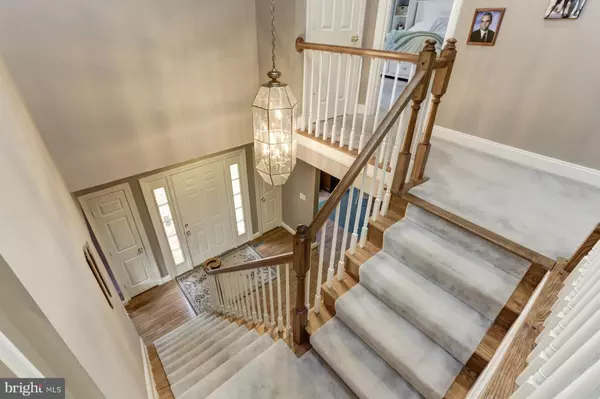$760,000
$775,000
1.9%For more information regarding the value of a property, please contact us for a free consultation.
11 ESTHER ANN WAY Reisterstown, MD 21136
5 Beds
4 Baths
3,760 SqFt
Key Details
Sold Price $760,000
Property Type Single Family Home
Sub Type Detached
Listing Status Sold
Purchase Type For Sale
Square Footage 3,760 sqft
Price per Sqft $202
Subdivision Valley Of David
MLS Listing ID MDBC2016712
Sold Date 04/26/22
Style Colonial
Bedrooms 5
Full Baths 3
Half Baths 1
HOA Y/N N
Abv Grd Liv Area 3,760
Originating Board BRIGHT
Year Built 1995
Annual Tax Amount $6,070
Tax Year 2020
Lot Size 3.100 Acres
Acres 3.1
Property Description
Welcome home to this beautifully and lovingly maintained brick Colonial situated on 3+ wooded acres and perched on top of hill in the peaceful Valley of David Community. You will notice as you cross the threshold, extremely well maintained hardwood floors throughout the main level, as well as a 2 story open foyer and 9 ft ceilings. Every single room is oversized and incredibly spacious. Main level features formal Living and Dining Rooms, a Den with custom built in floor to ceiling oak bookcases, Family room with brick, wood burning fireplace & access to deck. The Gourmet Kitchen off the Family room has granite counters, granite topped island with 4 burner gas cook top, breakfast area with enormous 5 pane window that drenches the room in natural light and a pantry. A huge mudroom that leads to inside access to a 3 car garage and laundry area rounds out the main level. The upper level is highlighted by 4 expansive bedrooms, each with plenty of closet space in each room. The Primary Bedroom is massive, with a generously sized walk in closet, gas fireplace and En-Suite Bathroom with a jetted tub and dual sinks. The finished Lower Level features 2 storage areas, a game room, rec room, additional bedroom, a Full Bath and a bonus room. Outside enjoy a 42 ft deck, private walking trails with wooded scenery, 2 secure storage sheds and a graceful curved driveway that leads to a 3 car garage with at least 4 additional driveway parking spaces. A Very Large Parking spot was created for the Owner's 40ft Motorhome...can also be used for a boat or extra overflow parking! Immediate Occupancy!!!
Location
State MD
County Baltimore
Zoning RES
Rooms
Other Rooms Living Room, Dining Room, Primary Bedroom, Bedroom 2, Bedroom 3, Bedroom 4, Kitchen, Game Room, Family Room, Den, Foyer, Great Room, Mud Room, Storage Room, Bonus Room, Primary Bathroom, Full Bath, Half Bath, Additional Bedroom
Basement Connecting Stairway, Full, Sump Pump, Fully Finished, Interior Access
Interior
Interior Features Breakfast Area, Kitchen - Country, Kitchen - Table Space, Wet/Dry Bar, WhirlPool/HotTub, Window Treatments, Wood Floors, Built-Ins, Carpet, Crown Moldings, Kitchen - Eat-In, Kitchen - Island, Pantry, Recessed Lighting, Soaking Tub, Stall Shower, Tub Shower, Walk-in Closet(s), Upgraded Countertops
Hot Water Bottled Gas, Propane
Heating Forced Air, Heat Pump(s)
Cooling Central A/C, Ceiling Fan(s)
Flooring Ceramic Tile, Carpet, Hardwood
Fireplaces Number 2
Fireplaces Type Fireplace - Glass Doors, Brick, Gas/Propane, Wood
Equipment Central Vacuum, Cooktop, Cooktop - Down Draft, Dishwasher, Disposal, Dryer, Exhaust Fan, Icemaker, Oven - Double, Oven - Self Cleaning, Oven - Wall, Refrigerator, Washer
Fireplace Y
Window Features Casement,Double Pane,Screens
Appliance Central Vacuum, Cooktop, Cooktop - Down Draft, Dishwasher, Disposal, Dryer, Exhaust Fan, Icemaker, Oven - Double, Oven - Self Cleaning, Oven - Wall, Refrigerator, Washer
Heat Source Electric
Laundry Main Floor, Has Laundry
Exterior
Exterior Feature Deck(s)
Parking Features Garage Door Opener, Garage - Side Entry, Inside Access, Oversized
Garage Spaces 7.0
Water Access N
View Trees/Woods, Scenic Vista
Roof Type Asphalt
Street Surface Paved
Accessibility None
Porch Deck(s)
Road Frontage City/County
Attached Garage 3
Total Parking Spaces 7
Garage Y
Building
Lot Description Backs to Trees, Cul-de-sac, Front Yard, Landscaping, Private, SideYard(s), Trees/Wooded
Story 3
Foundation Block
Sewer Septic Exists, On Site Septic
Water Private
Architectural Style Colonial
Level or Stories 3
Additional Building Above Grade, Below Grade
Structure Type 9'+ Ceilings
New Construction N
Schools
Elementary Schools Cedarmere
Middle Schools Franklin
High Schools Franklin
School District Baltimore County Public Schools
Others
Senior Community No
Tax ID 04042200011931
Ownership Fee Simple
SqFt Source Assessor
Security Features Electric Alarm
Acceptable Financing Cash, Conventional, FHA, VA
Listing Terms Cash, Conventional, FHA, VA
Financing Cash,Conventional,FHA,VA
Special Listing Condition Standard
Read Less
Want to know what your home might be worth? Contact us for a FREE valuation!

Our team is ready to help you sell your home for the highest possible price ASAP

Bought with Keli N Davis • Randyanna





