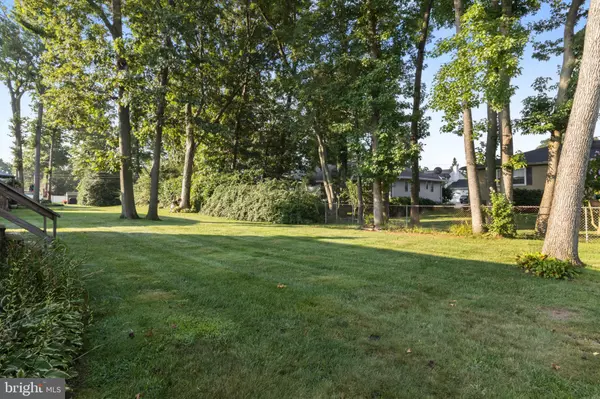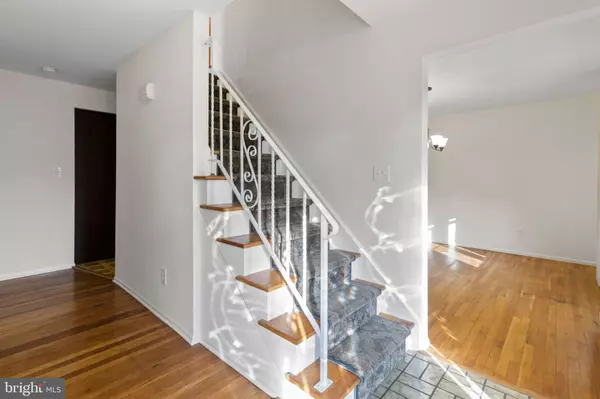$415,000
$430,000
3.5%For more information regarding the value of a property, please contact us for a free consultation.
25 PASADENA DR Hamilton, NJ 08619
5 Beds
4 Baths
2,100 SqFt
Key Details
Sold Price $415,000
Property Type Single Family Home
Sub Type Detached
Listing Status Sold
Purchase Type For Sale
Square Footage 2,100 sqft
Price per Sqft $197
Subdivision Pasadena Village
MLS Listing ID NJME2004296
Sold Date 10/08/21
Style Colonial
Bedrooms 5
Full Baths 3
Half Baths 1
HOA Y/N N
Abv Grd Liv Area 2,100
Originating Board BRIGHT
Year Built 1977
Annual Tax Amount $9,033
Tax Year 2020
Lot Size 9,960 Sqft
Acres 0.23
Lot Dimensions 83.00 x 120.00
Property Description
Located in a premium section of Pasadena VIllage with bucolic and picturesque environs, this is the stunning 5 bed, 3.5 bath home you have been waiting for! Premium features include 2021 New HVAC and New Hot Water Heater, fresh paint, remodeled bathrooms, 200+ amp electrical service, 2021 new stainless steel flue liner, replaced Andersen windows, replaced back slider, hardwood floors, upgraded electrical, 2-car garage with paved driveway, and so much more. In addition, this home features a MAIN FLOOR bedroom and en suite! 25 Pasadena Dr has been meticulously maintained by the original owners since being built. The gorgeous curb appeal of the lovely brick front is every family's dream. Enter to see this fantastic floor plan to love; your first floor enjoys tons of living space, and an attached 2-car garage with inside access. It is easy to entertain friends and loved ones as the living room opens to your easily accessible eat-in kitchen. The sliding back door opens to the deck boasting amazing views of the trees and greenery; perfect for BBQs! The backyard has ample space for hosting the largest of summer celebratory gatherings. Heading upstairs, you'll find 4 spacious bedrooms and 2 full baths. You will relish with gleaming hardwood floors throughout, tons of natural light, and ample closet space. Rounding out your beautiful new home, there is a full basement offering plenty of storage space and the potential for the game or movie room of your dreams! Hamilton Township is home to many wonderful family destinations such as Grounds For Sculpture, Veterans Park, plenty of entertainment, shopping, and restaurants, and this home is very close to train stations and major highways making for easy trips to NYC, Philadelphia, and Princeton. Schedule your showing today!
Location
State NJ
County Mercer
Area Hamilton Twp (21103)
Zoning RES
Rooms
Other Rooms Living Room, Dining Room, Bedroom 2, Bedroom 3, Bedroom 4, Bedroom 5, Kitchen, Bedroom 1, Bathroom 2, Full Bath
Basement Full
Main Level Bedrooms 1
Interior
Interior Features Ceiling Fan(s), Dining Area, Entry Level Bedroom, Family Room Off Kitchen, Formal/Separate Dining Room, Kitchen - Eat-In, Primary Bath(s), Tub Shower, Walk-in Closet(s), Wood Floors
Hot Water Natural Gas
Heating Forced Air
Cooling Central A/C
Flooring Hardwood
Fireplaces Number 1
Fireplaces Type Wood
Equipment Dryer, Dishwasher, Oven/Range - Gas, Refrigerator, Washer, Water Heater
Fireplace Y
Window Features Replacement
Appliance Dryer, Dishwasher, Oven/Range - Gas, Refrigerator, Washer, Water Heater
Heat Source Natural Gas
Laundry Has Laundry
Exterior
Exterior Feature Deck(s)
Parking Features Garage - Front Entry, Garage Door Opener, Inside Access
Garage Spaces 6.0
Water Access N
View Garden/Lawn
Roof Type Shingle
Accessibility Mobility Improvements
Porch Deck(s)
Attached Garage 2
Total Parking Spaces 6
Garage Y
Building
Story 2
Sewer No Septic System
Water Public
Architectural Style Colonial
Level or Stories 2
Additional Building Above Grade, Below Grade
New Construction N
Schools
School District Hamilton Township
Others
Senior Community No
Tax ID 03-01712-00005
Ownership Fee Simple
SqFt Source Assessor
Special Listing Condition Standard
Read Less
Want to know what your home might be worth? Contact us for a FREE valuation!

Our team is ready to help you sell your home for the highest possible price ASAP

Bought with Elaine Gutowski • ERA Central Realty Group - Cream Ridge





