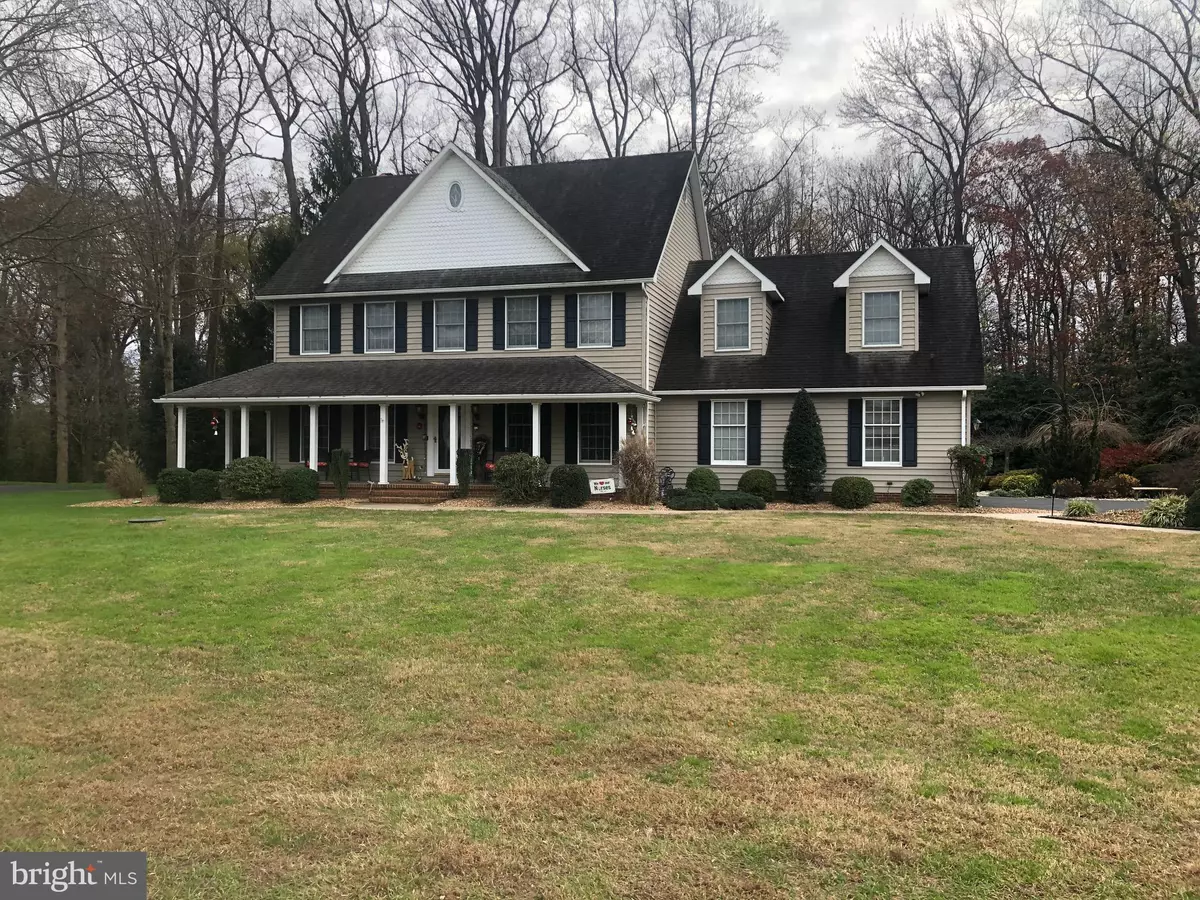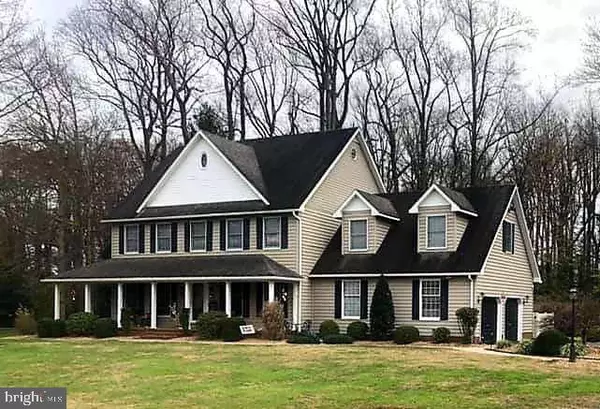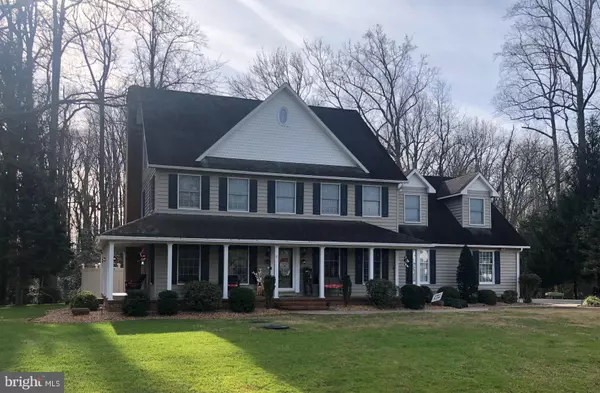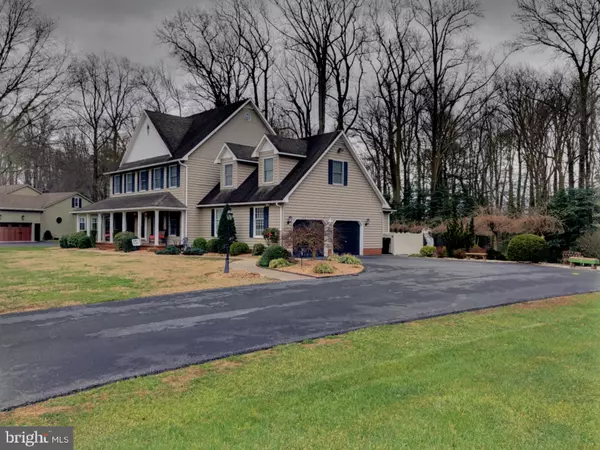$620,000
$649,000
4.5%For more information regarding the value of a property, please contact us for a free consultation.
719 GREEN WINGED TRL Camden Wyoming, DE 19934
4 Beds
4 Baths
4,100 SqFt
Key Details
Sold Price $620,000
Property Type Single Family Home
Sub Type Detached
Listing Status Sold
Purchase Type For Sale
Square Footage 4,100 sqft
Price per Sqft $151
Subdivision Wild Quail
MLS Listing ID DEKT245258
Sold Date 03/11/21
Style Contemporary
Bedrooms 4
Full Baths 4
HOA Fees $16/ann
HOA Y/N Y
Abv Grd Liv Area 4,100
Originating Board BRIGHT
Year Built 1990
Annual Tax Amount $2,996
Tax Year 2020
Lot Size 0.990 Acres
Acres 0.99
Lot Dimensions 141.72 x 246.37
Property Description
R-11693. Wait no longer, your Oasis awaits. With inventory at an all time low this home will not last long. This home, located in the most desired section of the Wild Quail community, has it all. Move in and begin to make lasting memories from the inviting front wrap around porch into the home with warm recently refinished hardwood floors. All bathrooms remodeled in the last 5 years, 2 this year and 1 last year. So much to see in this home before you are drawn to the rear of the home where your tree lined back yard awaits. The massive deck with hot tub overlooks the in ground pool and recreation area where many hours of enjoyment await in and around the heated salt pool. Eat and play outside or retire inside where the eat in kitchen overlooks the family room. The sleeping areas are on the second floor in addition to other recreation areas in the finished basement and finished 3rd floor. Secondary stairways exit into the oversized garage from the basement and second floor adding to the uniqueness and flexibility of this home. All of this is located in the wonderful Wild Quail Country Club community which has it all from the championship golf course to the club house for fine dining or that quick lunch after a round of golf, tennis match or swim in the pool. Nothing was left out of this beautiful property.
Location
State DE
County Kent
Area Caesar Rodney (30803)
Zoning AC
Direction North
Rooms
Other Rooms Living Room, Dining Room, Primary Bedroom, Bedroom 2, Bedroom 4, Kitchen, Family Room, Bathroom 3
Basement Full, Fully Finished
Interior
Interior Features Additional Stairway, Family Room Off Kitchen, Kitchen - Eat-In, Upgraded Countertops, Wood Floors
Hot Water Natural Gas
Heating Forced Air
Cooling Central A/C
Flooring Hardwood, Carpet, Tile/Brick
Fireplaces Number 1
Equipment Cooktop, Central Vacuum, Built-In Microwave, Dishwasher, Disposal, Dryer, Oven - Self Cleaning, Oven - Wall, Oven/Range - Electric, Stainless Steel Appliances, Washer
Furnishings No
Fireplace Y
Appliance Cooktop, Central Vacuum, Built-In Microwave, Dishwasher, Disposal, Dryer, Oven - Self Cleaning, Oven - Wall, Oven/Range - Electric, Stainless Steel Appliances, Washer
Heat Source Natural Gas
Exterior
Exterior Feature Deck(s), Porch(es)
Parking Features Garage - Side Entry, Garage Door Opener, Inside Access, Oversized, Other
Garage Spaces 10.0
Pool Fenced, In Ground, Heated, Saltwater, Vinyl
Water Access N
Roof Type Asphalt
Street Surface Black Top
Accessibility None
Porch Deck(s), Porch(es)
Road Frontage State
Attached Garage 2
Total Parking Spaces 10
Garage Y
Building
Story 3
Foundation Block
Sewer Gravity Sept Fld
Water Public
Architectural Style Contemporary
Level or Stories 3
Additional Building Above Grade, Below Grade
Structure Type Dry Wall
New Construction N
Schools
Elementary Schools W.B. Simpson
Middle Schools Fred Fifer
High Schools Caesar Rodney
School District Caesar Rodney
Others
Pets Allowed Y
HOA Fee Include Common Area Maintenance,Snow Removal
Senior Community No
Tax ID WD-00-09200-04-5000-000
Ownership Fee Simple
SqFt Source Estimated
Acceptable Financing Cash, Conventional, FHA, VA
Listing Terms Cash, Conventional, FHA, VA
Financing Cash,Conventional,FHA,VA
Special Listing Condition Standard
Pets Allowed Dogs OK, Cats OK
Read Less
Want to know what your home might be worth? Contact us for a FREE valuation!

Our team is ready to help you sell your home for the highest possible price ASAP

Bought with Kimberly R Rivera • Keller Williams Realty Central-Delaware





