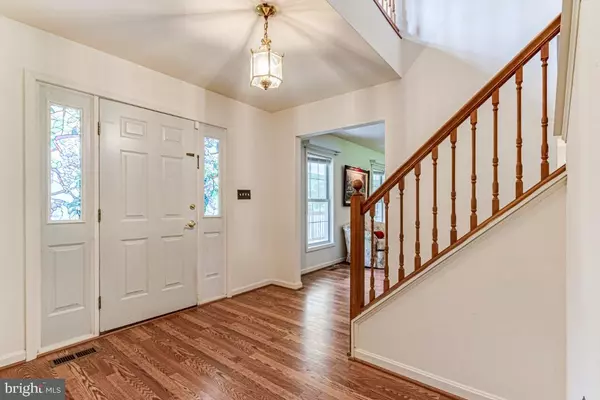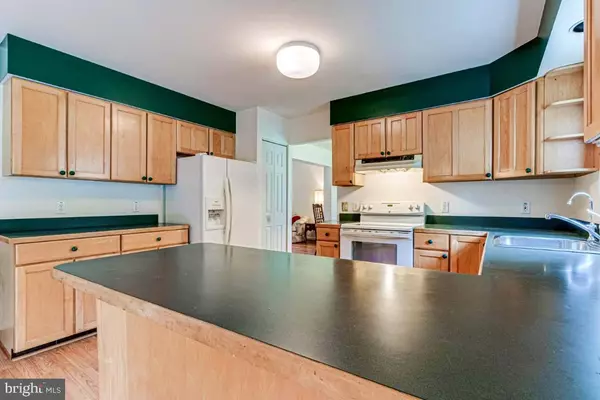$547,000
$579,000
5.5%For more information regarding the value of a property, please contact us for a free consultation.
9416 ROGUES RD Midland, VA 22728
4 Beds
4 Baths
3,888 SqFt
Key Details
Sold Price $547,000
Property Type Single Family Home
Sub Type Detached
Listing Status Sold
Purchase Type For Sale
Square Footage 3,888 sqft
Price per Sqft $140
Subdivision None Available
MLS Listing ID VAFQ166458
Sold Date 10/02/20
Style Colonial
Bedrooms 4
Full Baths 3
Half Baths 1
HOA Y/N N
Abv Grd Liv Area 3,888
Originating Board BRIGHT
Year Built 1996
Annual Tax Amount $4,796
Tax Year 2020
Lot Size 10.000 Acres
Acres 10.0
Property Description
This stunning 3-level colonial country home, nestled on 10 tranquil wooded acres, has close to 4000 sqft of living space, with 4 large bedrooms including a generous owners suite, 3.5 bathrooms, and a finished walkout basement. Side entrance connects to Mud & Laundry room leading to the large open concept floor plan eat-in kitchen. Home boasts hardwood floors throughout first and second levels, Formal Living & Dining rooms & a Family room. Relax in the serene settings on your wrap around porch or enjoy cookouts on the deck. Many extras include home alarm system, water filtration, newer HVAC unit, and home back-up generator. In addition, because you will own your propane tank, you choose who will make your next fill up. Located on Rogues Road, you will enjoy a great country drive to this beautiful home set back on an extended driveway leading to this rare find. A real birdwatchers paradise. This is a "Once in a Lifetime" find just waiting for your personal touches, so do not let this one get away!
Location
State VA
County Fauquier
Zoning RA
Rooms
Basement Fully Finished, Outside Entrance, Rear Entrance, Walkout Level, Windows
Interior
Interior Features Breakfast Area, Carpet, Ceiling Fan(s), Dining Area, Floor Plan - Traditional, Formal/Separate Dining Room, Kitchen - Country, Kitchen - Table Space, Primary Bath(s), Pantry, Wood Floors
Hot Water Electric
Cooling Heat Pump(s), Ceiling Fan(s), Central A/C
Flooring Carpet, Hardwood, Laminated, Vinyl, Tile/Brick
Equipment Microwave, Refrigerator, Stove, Water Heater
Fireplace N
Appliance Microwave, Refrigerator, Stove, Water Heater
Heat Source Propane - Owned
Laundry Main Floor
Exterior
Garage Spaces 10.0
Water Access N
View Trees/Woods
Roof Type Asphalt
Accessibility None
Total Parking Spaces 10
Garage N
Building
Lot Description Backs to Trees, Front Yard, Secluded
Story 3
Sewer On Site Septic
Water Private
Architectural Style Colonial
Level or Stories 3
Additional Building Above Grade
Structure Type 9'+ Ceilings,Dry Wall,High
New Construction N
Schools
School District Fauquier County Public Schools
Others
Senior Community No
Tax ID 7902-50-5312
Ownership Fee Simple
SqFt Source Assessor
Acceptable Financing Cash, Conventional, FHA, VA, USDA
Horse Property Y
Listing Terms Cash, Conventional, FHA, VA, USDA
Financing Cash,Conventional,FHA,VA,USDA
Special Listing Condition Standard
Read Less
Want to know what your home might be worth? Contact us for a FREE valuation!

Our team is ready to help you sell your home for the highest possible price ASAP

Bought with Stephen J Kott • Ross Real Estate





