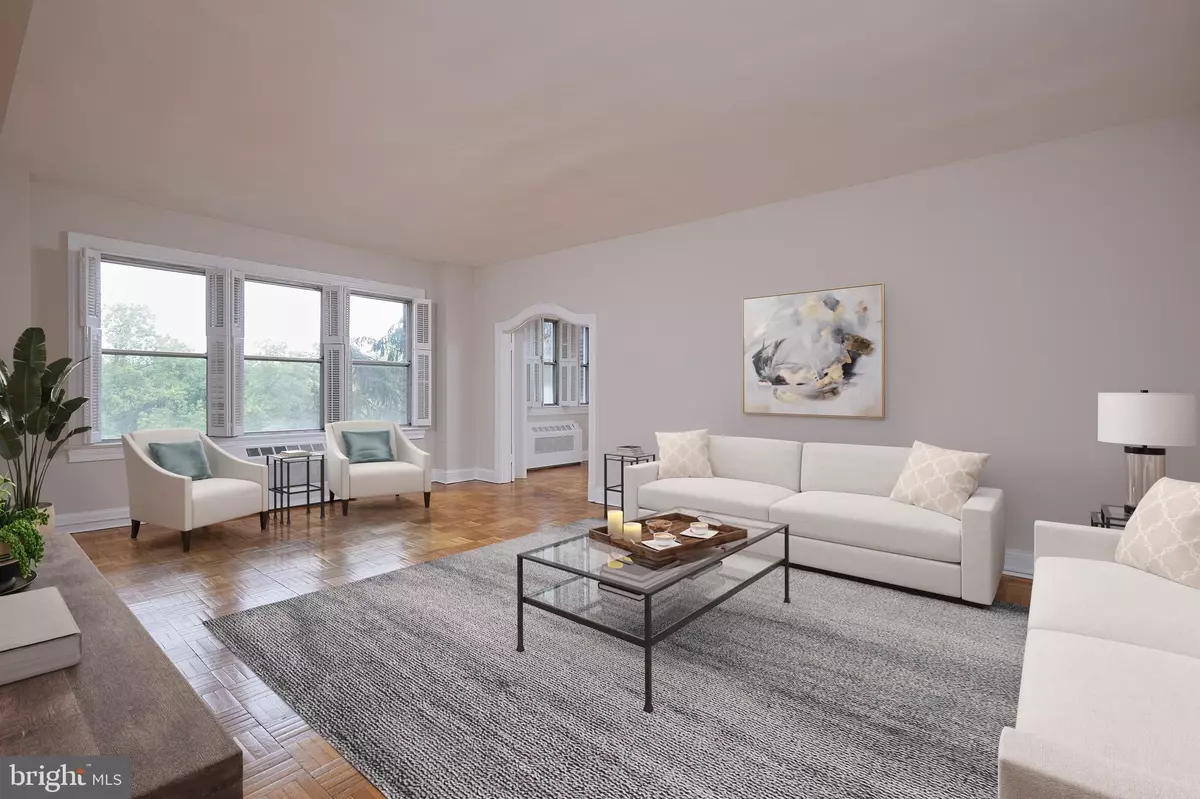$230,000
$245,000
6.1%For more information regarding the value of a property, please contact us for a free consultation.
4000 CATHEDRAL AVE NW #340-B Washington, DC 20016
1 Bed
1 Bath
950 SqFt
Key Details
Sold Price $230,000
Property Type Condo
Sub Type Condo/Co-op
Listing Status Sold
Purchase Type For Sale
Square Footage 950 sqft
Price per Sqft $242
Subdivision Cathedral Heights
MLS Listing ID DCDC2010934
Sold Date 11/29/21
Style Tudor
Bedrooms 1
Full Baths 1
Condo Fees $1,237/mo
HOA Y/N N
Abv Grd Liv Area 950
Originating Board BRIGHT
Year Built 1931
Annual Tax Amount $976,873
Tax Year 2020
Property Description
NEW PRICE!! This spacious and sunny 1-Bedroom coop unit faces west and overlooks lovely Glover-Archbold Park. Freshly painted with recently-refinished parquet floors, Apt 340-B is a great buy and is ready for your special touch! The large Living Room and separate Dining Room are great for entertaining, relaxing and working from home. The monthly coop fee includes property taxes as well as electricity, gas, water, heat and air conditioning. Wonderful Westchester amenities include a Concierge desk; on-site convenience store/deli, hair salon, barber shop and dry-cleaner; guest suites available for rent; onsite parking; and lovely, manicured grounds where owners can relax, read, or enjoy a cocktail with friends or neighbors! Extra storage is also available. And this fall, DeCarlo's Italian Restaurant will relocate to the Westchester! Shopping and dining options abound at nearby Cathedral Commons, Foxhall Square (on New Mexico Avenue) and Glover Park, with easy access to downtown DC, Georgetown, Tenley Circle and Friendship Heights. (Metro bus service is available at the front entrance, and just up the street at the intersection of Cathedral, Wisconsin and Mass. Avenues.) Come enjoy gracious living at one of Washington's premier coop communities that evokes the architectural elegance (and solid construction) of the pre-war era. Unit 340-B will be on the market by Labor Day weekend!
Location
State DC
County Washington
Zoning RA-1
Rooms
Main Level Bedrooms 1
Interior
Hot Water Natural Gas
Heating Wall Unit
Cooling Wall Unit
Heat Source Natural Gas, Electric
Laundry Common
Exterior
Amenities Available Beauty Salon, Common Grounds, Concierge, Convenience Store, Elevator, Exercise Room, Extra Storage, Guest Suites, Laundry Facilities, Meeting Room, Party Room, Shared Slip, Security
Water Access N
Accessibility Elevator
Garage N
Building
Story 1
Unit Features Hi-Rise 9+ Floors
Sewer Public Sewer
Water Public
Architectural Style Tudor
Level or Stories 1
Additional Building Above Grade, Below Grade
New Construction N
Schools
School District District Of Columbia Public Schools
Others
Pets Allowed N
HOA Fee Include Air Conditioning,Electricity,Ext Bldg Maint,Gas,Heat,Lawn Maintenance,Management,Reserve Funds,Sewer,Snow Removal,Taxes,Trash,Water
Senior Community No
Tax ID 1805//0800
Ownership Cooperative
Security Features 24 hour security,Desk in Lobby,Main Entrance Lock
Special Listing Condition Standard
Read Less
Want to know what your home might be worth? Contact us for a FREE valuation!

Our team is ready to help you sell your home for the highest possible price ASAP

Bought with Elizabeth Bradburn • Long & Foster Real Estate, Inc.





