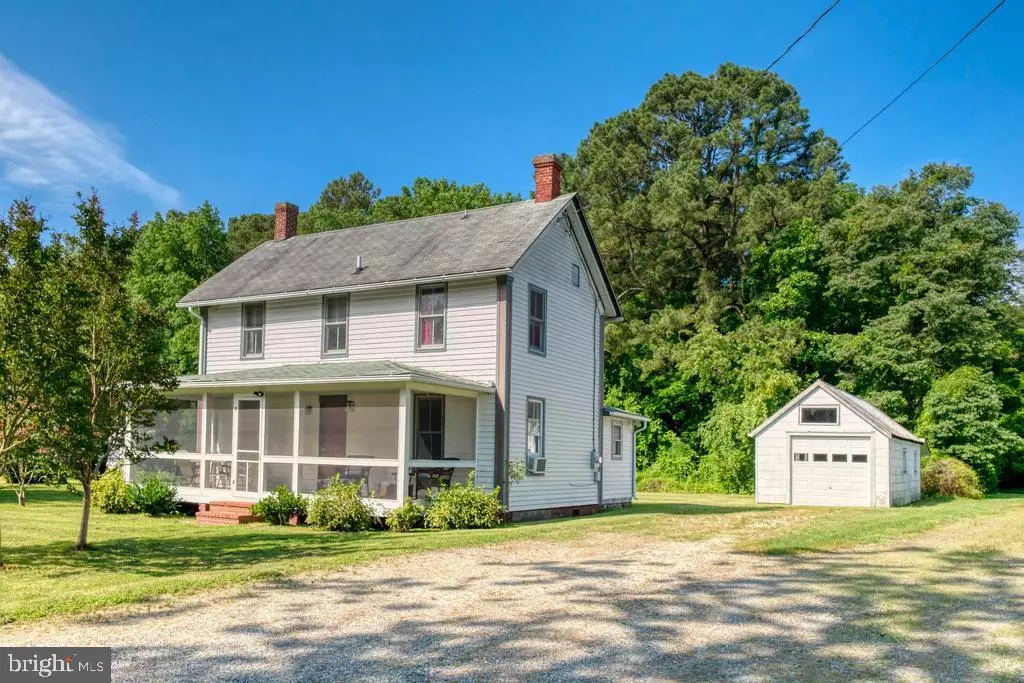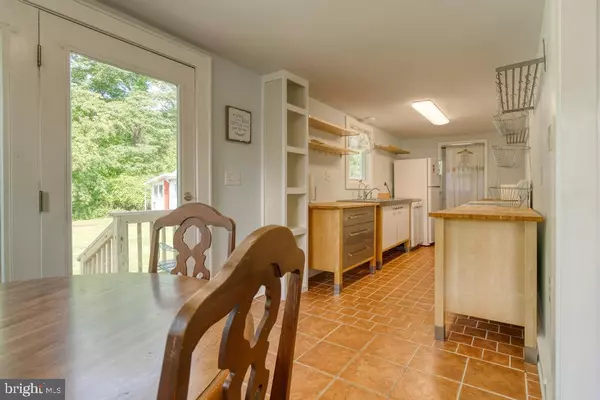$210,000
$229,900
8.7%For more information regarding the value of a property, please contact us for a free consultation.
4992 SKINNERS NECK RD Rock Hall, MD 21661
3 Beds
2 Baths
1,152 SqFt
Key Details
Sold Price $210,000
Property Type Single Family Home
Sub Type Detached
Listing Status Sold
Purchase Type For Sale
Square Footage 1,152 sqft
Price per Sqft $182
Subdivision Skinners Neck
MLS Listing ID MDKE2000016
Sold Date 08/13/21
Style Farmhouse/National Folk
Bedrooms 3
Full Baths 1
Half Baths 1
HOA Y/N N
Abv Grd Liv Area 1,152
Originating Board BRIGHT
Year Built 1910
Annual Tax Amount $1,415
Tax Year 2020
Lot Size 0.500 Acres
Acres 0.5
Property Description
Sweet updated farmhouse with a nostalgic screened front porch. Nice pellet stove, wood floors throughout. Bedroom and half-bath on first floor, two bedrooms and full bath on second. PUBLIC SEWER, no septic to worry about. OUT of flood zone. Just a short walk or drive to a public landing with boat launch. Big, sunny, half-acre parcel - perfect for gardening, outdoor family gatherings. There is a separate barn/shed with a section on the end that would be a perfect chicken coop. Renovate the shed and have a great workshop for woodworking, etc. Downtown Rock Hall about a 5 minute drive away; Chestertown only 15 minutes. Close to a dozen marinas and multiple access points to the Chester River and the Chesapeake Bay. This house would make a great weekend retreat, plenty of room for all your water toys, boat on a trailer, and will transport you back to happier, simpler times. Live your country dream in a water-oriented environment every weekend or more; under two hours to Wilmington, Philadelphia, Baltimore or DC.
Location
State MD
County Kent
Zoning RR
Rooms
Main Level Bedrooms 1
Interior
Interior Features Breakfast Area, Combination Dining/Living, Combination Kitchen/Dining, Floor Plan - Traditional, Kitchen - Galley, Wood Floors, Stove - Wood
Hot Water Electric
Heating Baseboard - Electric
Cooling Window Unit(s)
Equipment Dishwasher, Disposal, Dryer, Exhaust Fan, Refrigerator, Washer, Water Heater, Oven/Range - Electric
Appliance Dishwasher, Disposal, Dryer, Exhaust Fan, Refrigerator, Washer, Water Heater, Oven/Range - Electric
Heat Source Electric
Laundry Lower Floor
Exterior
Exterior Feature Deck(s), Porch(es), Screened
Water Access Y
Water Access Desc Boat - Powered,Canoe/Kayak,Fishing Allowed,Public Access,Sail
View Pasture
Accessibility None
Porch Deck(s), Porch(es), Screened
Garage N
Building
Story 2
Sewer Public Sewer
Water Well
Architectural Style Farmhouse/National Folk
Level or Stories 2
Additional Building Above Grade, Below Grade
New Construction N
Schools
School District Kent County Public Schools
Others
Senior Community No
Tax ID 1505008409
Ownership Fee Simple
SqFt Source Assessor
Acceptable Financing Cash, Conventional
Listing Terms Cash, Conventional
Financing Cash,Conventional
Special Listing Condition Standard
Read Less
Want to know what your home might be worth? Contact us for a FREE valuation!

Our team is ready to help you sell your home for the highest possible price ASAP

Bought with Lynn M Hilfiker • Gunther-McClary Real Estate





