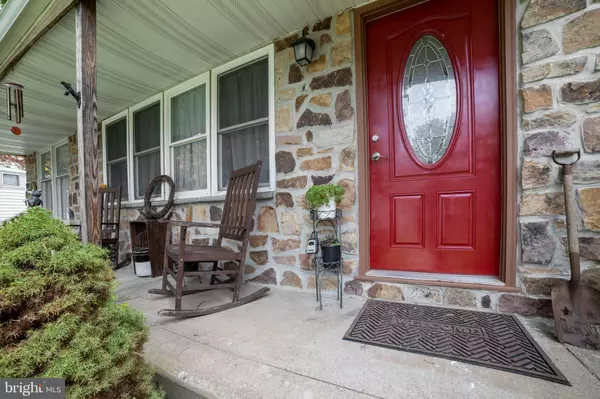$350,000
$349,900
For more information regarding the value of a property, please contact us for a free consultation.
8 BRANCH AVE Telford, PA 18969
3 Beds
2 Baths
1,459 SqFt
Key Details
Sold Price $350,000
Property Type Single Family Home
Sub Type Detached
Listing Status Sold
Purchase Type For Sale
Square Footage 1,459 sqft
Price per Sqft $239
Subdivision Tara
MLS Listing ID PAMC2010146
Sold Date 11/15/21
Style Ranch/Rambler
Bedrooms 3
Full Baths 2
HOA Y/N N
Abv Grd Liv Area 1,459
Originating Board BRIGHT
Year Built 1960
Annual Tax Amount $4,692
Tax Year 2021
Lot Size 0.597 Acres
Acres 0.6
Lot Dimensions 58.00 x 0.00
Property Description
A great Rancher with a beautiful stone front. Large living room with a gas fireplace. Modern kitchen with tile flooring, 5 burner gas range and a tiled backsplash. Spacious open dining area. Primary bedroom with laminate hardwood flooring and a beautifully updated full bath. Enjoy the outdoors on the fabulous paver patio covering over 900 square feet! Large fenced in, multi-use backyard with above ground pool, dog play area and a covered porch. Bring your outdoor toys, travel trailer, boat, work equipment, etc. This rear fence area can be accessed by the alley. Some additional features of this home include new siding, central vacuum, laundry chute, recessed lighting, skylights and exposed beams. Other notable features are a 75 gal water heater and furnace with humidifier and UV system. Basement offers a tremendous amount of storage w/ built in stairwell pantry shelves. This is a lovely home offering lots of open space with a cozy feel.
Location
State PA
County Montgomery
Area Telford Boro (10622)
Zoning A
Rooms
Other Rooms Living Room, Dining Room, Primary Bedroom, Bedroom 2, Kitchen, Bedroom 1, Attic
Basement Full
Main Level Bedrooms 3
Interior
Interior Features Skylight(s), Ceiling Fan(s), Central Vacuum, Air Filter System, Exposed Beams, Stall Shower, Laundry Chute
Hot Water Natural Gas
Heating Forced Air
Cooling Central A/C
Flooring Wood, Fully Carpeted
Fireplaces Number 1
Equipment Dishwasher, Oven/Range - Gas
Fireplace Y
Appliance Dishwasher, Oven/Range - Gas
Heat Source Natural Gas
Laundry Lower Floor
Exterior
Exterior Feature Patio(s)
Water Access N
Roof Type Shingle
Accessibility None
Porch Patio(s)
Garage N
Building
Lot Description Irregular, Open, Front Yard, Rear Yard, SideYard(s)
Story 1
Foundation Concrete Perimeter
Sewer Public Sewer
Water Public
Architectural Style Ranch/Rambler
Level or Stories 1
Additional Building Above Grade, Below Grade
New Construction N
Schools
School District Souderton Area
Others
Senior Community No
Tax ID 22-02-00088-005
Ownership Fee Simple
SqFt Source Assessor
Acceptable Financing Conventional
Listing Terms Conventional
Financing Conventional
Special Listing Condition Standard
Read Less
Want to know what your home might be worth? Contact us for a FREE valuation!

Our team is ready to help you sell your home for the highest possible price ASAP

Bought with Anthony Perretti • Long & Foster Real Estate, Inc.





