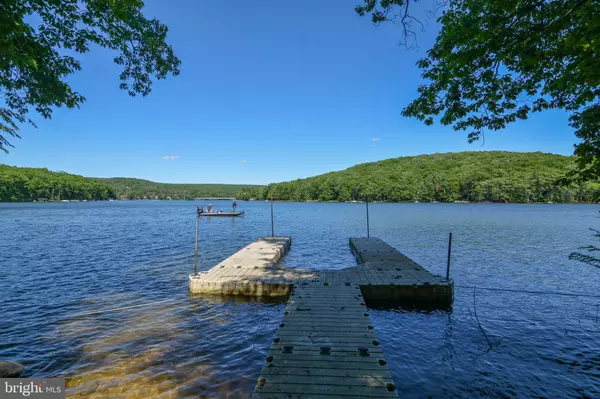$1,312,500
$1,425,000
7.9%For more information regarding the value of a property, please contact us for a free consultation.
215 RUFFED GROUSE Mc Henry, MD 21541
6 Beds
6 Baths
4,420 SqFt
Key Details
Sold Price $1,312,500
Property Type Single Family Home
Sub Type Detached
Listing Status Sold
Purchase Type For Sale
Square Footage 4,420 sqft
Price per Sqft $296
Subdivision Sandy Shores Vista
MLS Listing ID MDGA117002
Sold Date 06/02/20
Style Log Home
Bedrooms 6
Full Baths 4
Half Baths 2
HOA Y/N N
Abv Grd Liv Area 3,202
Originating Board BRIGHT
Year Built 2000
Annual Tax Amount $8,080
Tax Year 2018
Lot Size 3.020 Acres
Acres 3.02
Property Description
You can have it all! This stunning log home gives you the best of both worlds of being on Wisp Mountain and a lake front lot below on Deep Creek Lake! It also just happens to have one of the best views on Deep Creek Lake! Included with this beautiful home is a 50' lakefront lot with a type A private dock. Open living floor plan with a beautiful stone, wood burning fireplace. Living room has a 2 story vaulted ceiling and a wall of glass. 5 beautiful bedrooms in the main house with 4 1/2 recently remodeled bathrooms. 2 spacious master bedrooms on the upper level with their own private balconies. The main level bedroom also has a private balcony. All with beautiful lake views! The lower level has a family room with a gas fireplace and a screened porch leading out to a hot tub with a fantastic lake view. 2 bedrooms and recently remodeled bath with a shower room! The recently built Carriage House/Garage has a stunning large open Au Pair/In-law suite with cathedral ceiling, bath, counter/fridge kitchenette area with a private balcony. The lower garage is also heated. Attached 2 car garage with the main house. This beautiful property is located on 3 very private acres that is beautifully landscaped with towering pines and hardwood trees. This one of a kind find will be perfect for all your family and friends!
Location
State MD
County Garrett
Zoning LR
Rooms
Other Rooms Dining Room, Sitting Room, Bedroom 4, Bedroom 5, Kitchen, Family Room, Foyer, Bedroom 1, Great Room, In-Law/auPair/Suite, Laundry, Utility Room, Bathroom 1, Primary Bathroom, Screened Porch
Basement Full
Main Level Bedrooms 1
Interior
Interior Features Ceiling Fan(s), Combination Dining/Living, Combination Kitchen/Dining, Dining Area, Entry Level Bedroom, Floor Plan - Open, Kitchen - Country, Kitchen - Island, Primary Bath(s), Recessed Lighting, Walk-in Closet(s), Wood Floors, Wine Storage, Pantry
Heating Forced Air
Cooling Central A/C
Flooring Hardwood, Carpet, Heated, Ceramic Tile
Fireplaces Number 2
Fireplaces Type Wood, Mantel(s)
Equipment Built-In Microwave, Dishwasher, Disposal, Oven/Range - Gas, Refrigerator, Stainless Steel Appliances, Washer/Dryer Stacked
Fireplace Y
Appliance Built-In Microwave, Dishwasher, Disposal, Oven/Range - Gas, Refrigerator, Stainless Steel Appliances, Washer/Dryer Stacked
Heat Source Propane - Leased
Laundry Main Floor
Exterior
Exterior Feature Deck(s), Porch(es), Balconies- Multiple, Screened
Parking Features Garage - Side Entry, Garage Door Opener
Garage Spaces 5.0
Utilities Available Sewer Available, Propane
Waterfront Description Private Dock Site
Water Access Y
Water Access Desc Boat - Powered,Boat - Length Limit,Fishing Allowed,Canoe/Kayak,Limited hours of Personal Watercraft Operation (PWC),Personal Watercraft (PWC),Private Access,Swimming Allowed,Waterski/Wakeboard
View Lake, Mountain
Accessibility 2+ Access Exits, Level Entry - Main
Porch Deck(s), Porch(es), Balconies- Multiple, Screened
Attached Garage 2
Total Parking Spaces 5
Garage Y
Building
Story 3+
Sewer Septic Exists, Holding Tank
Water Public
Architectural Style Log Home
Level or Stories 3+
Additional Building Above Grade, Below Grade
New Construction N
Schools
Elementary Schools Accident
Middle Schools Northern
High Schools Northern Garrett
School District Garrett County Public Schools
Others
Senior Community No
Tax ID 1218067587
Ownership Fee Simple
SqFt Source Estimated
Special Listing Condition Standard
Read Less
Want to know what your home might be worth? Contact us for a FREE valuation!

Our team is ready to help you sell your home for the highest possible price ASAP

Bought with Susan R Bell • Railey Realty, Inc.





