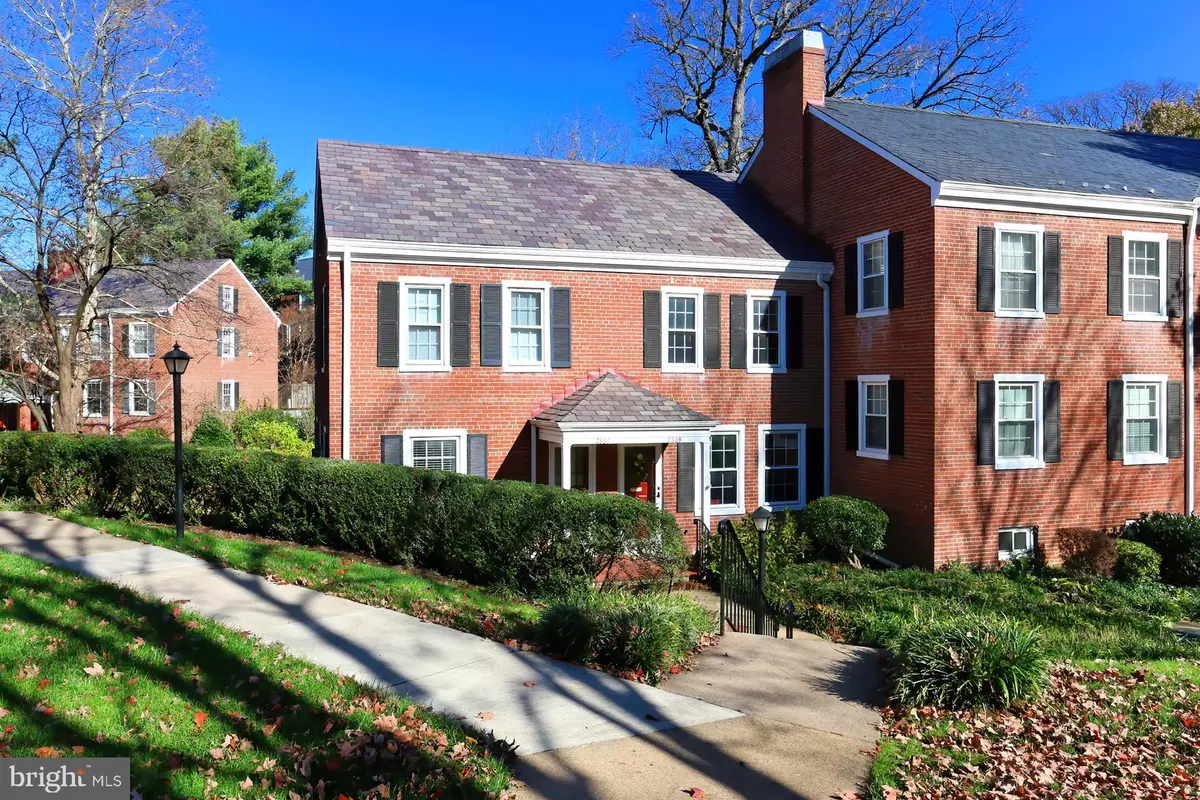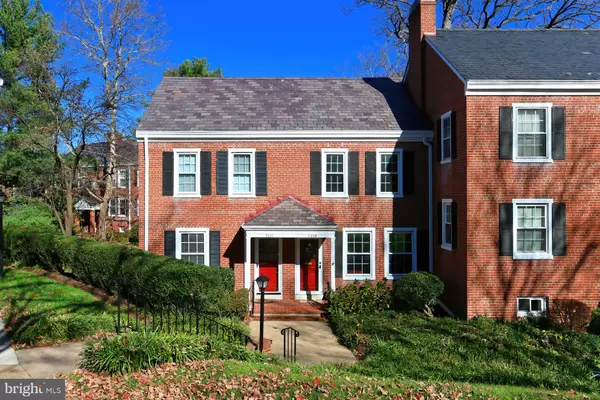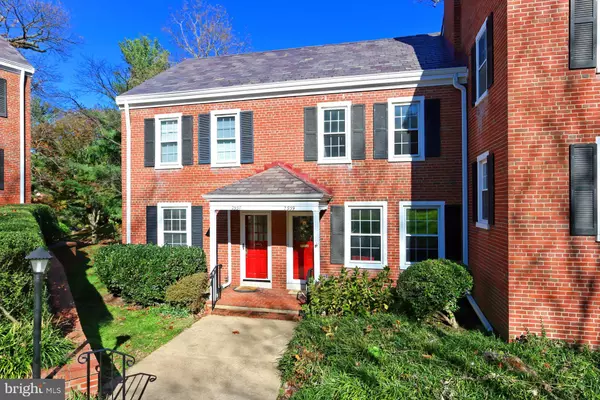$525,000
$525,000
For more information regarding the value of a property, please contact us for a free consultation.
2939 S COLUMBUS ST Arlington, VA 22206
2 Beds
2 Baths
1,383 SqFt
Key Details
Sold Price $525,000
Property Type Condo
Sub Type Condo/Co-op
Listing Status Sold
Purchase Type For Sale
Square Footage 1,383 sqft
Price per Sqft $379
Subdivision Fairlington Villages
MLS Listing ID VAAR172914
Sold Date 01/08/21
Style Traditional
Bedrooms 2
Full Baths 2
Condo Fees $406/mo
HOA Y/N N
Abv Grd Liv Area 922
Originating Board BRIGHT
Year Built 1944
Annual Tax Amount $4,677
Tax Year 2020
Property Description
Under Contract at this time. Open Houses for this weekend will not be held. Beautifully done Clarendon Model Townhome in Fairlington Villlages! Stunning gourmet kitchen opened up with in upper cabinet lighting, granite counter tops and stainless appliances. Back door leads to private fenced deck area looking over wooded open green space. You won't even feel how close you are to shopping which abounds just down the road. The best of both worlds. Hardwood floors in mint condition and neutral paint on main and upper level, Bonus pull down stairs for extra attic storage. . Carpeted cozy lower level. Bathrooms up and down updated clean and modern. Laundry space in downstairs has the perfect storage shelves surrounding the area. Basement Family room and guest area/office. Parking area decal required. One of the best spots in the development. For layouts look at the website. This place is a true gem and move in ready! Community is close to Shirlington, King Street shopping and within less than 5 miles from National Airport and HQ2! Bus Service available and close to 395 for easy access to commuter routes.
Location
State VA
County Arlington
Zoning RA14-26
Direction South
Rooms
Other Rooms Living Room, Dining Room, Bedroom 2, Kitchen, Family Room, Foyer, Bedroom 1, Office, Bathroom 1, Bathroom 2
Basement Fully Finished
Interior
Interior Features Attic, Carpet, Ceiling Fan(s), Dining Area, Floor Plan - Open, Kitchen - Gourmet, Upgraded Countertops, Wainscotting, Window Treatments
Hot Water Electric
Heating Central
Cooling Central A/C
Flooring Hardwood, Carpet, Ceramic Tile
Equipment Built-In Microwave, Disposal, Dryer, Oven/Range - Electric, Refrigerator, Washer
Window Features Replacement
Appliance Built-In Microwave, Disposal, Dryer, Oven/Range - Electric, Refrigerator, Washer
Heat Source Electric
Laundry Basement
Exterior
Amenities Available Common Grounds, Pool - Outdoor, Basketball Courts, Swimming Pool, Tennis Courts
Water Access N
Roof Type Architectural Shingle
Accessibility Other
Garage N
Building
Lot Description Backs to Trees, Backs - Open Common Area
Story 3
Sewer Public Sewer
Water Public
Architectural Style Traditional
Level or Stories 3
Additional Building Above Grade, Below Grade
Structure Type Plaster Walls
New Construction N
Schools
School District Arlington County Public Schools
Others
Pets Allowed Y
HOA Fee Include Lawn Maintenance,Reserve Funds,Common Area Maintenance,Snow Removal
Senior Community No
Tax ID 29-010-840
Ownership Condominium
Acceptable Financing Cash, Conventional, VA
Listing Terms Cash, Conventional, VA
Financing Cash,Conventional,VA
Special Listing Condition Standard
Pets Allowed Cats OK, Dogs OK
Read Less
Want to know what your home might be worth? Contact us for a FREE valuation!

Our team is ready to help you sell your home for the highest possible price ASAP

Bought with Lisa Abrams • RLAH @properties





