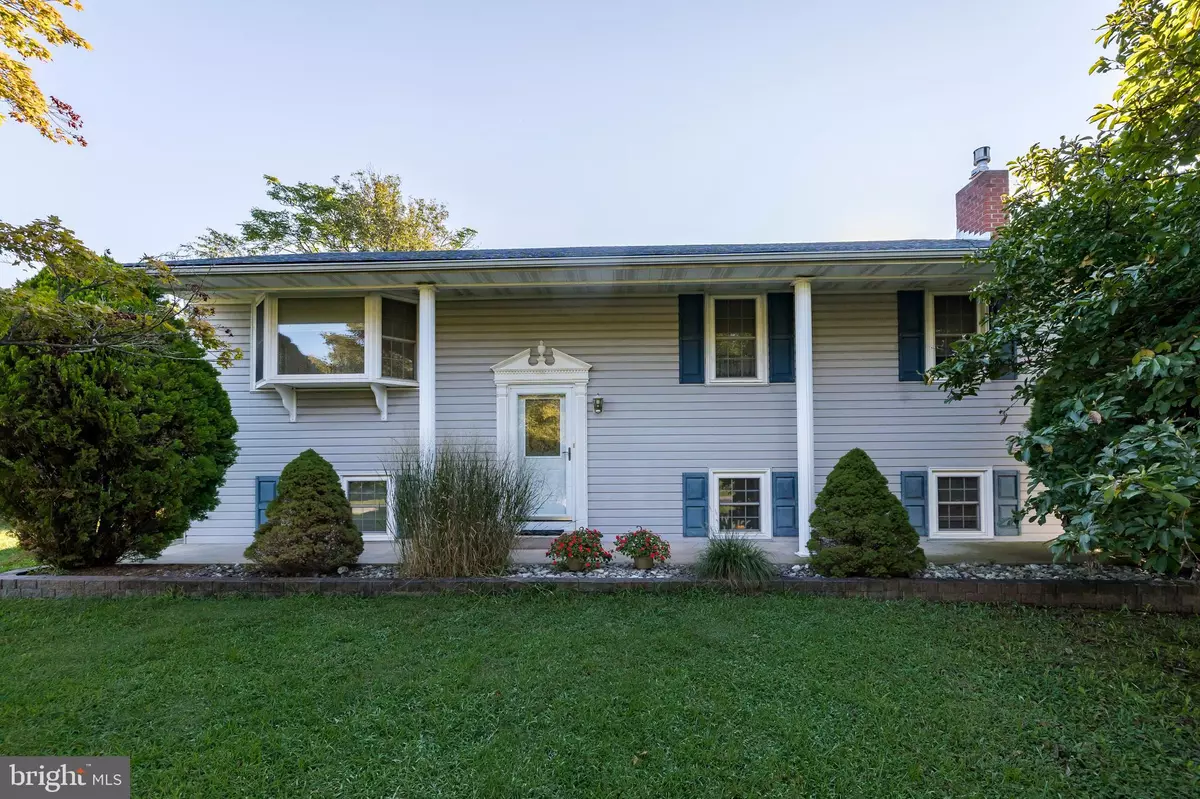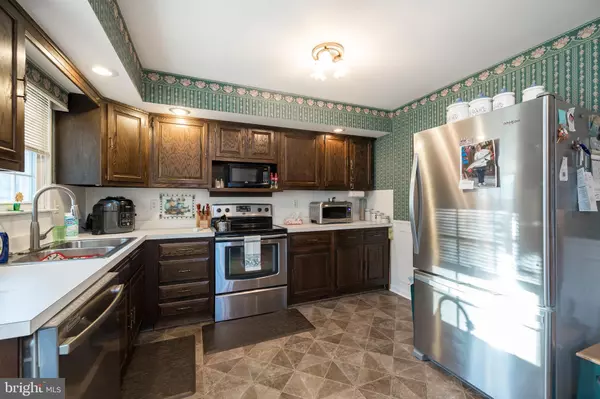$310,000
$319,900
3.1%For more information regarding the value of a property, please contact us for a free consultation.
215 WOODGLEN RD Birdsboro, PA 19508
3 Beds
3 Baths
2,128 SqFt
Key Details
Sold Price $310,000
Property Type Single Family Home
Sub Type Detached
Listing Status Sold
Purchase Type For Sale
Square Footage 2,128 sqft
Price per Sqft $145
Subdivision Forest Meadows
MLS Listing ID PABK2004088
Sold Date 12/02/21
Style Bi-level,Raised Ranch/Rambler
Bedrooms 3
Full Baths 2
Half Baths 1
HOA Y/N N
Abv Grd Liv Area 2,128
Originating Board BRIGHT
Year Built 1976
Annual Tax Amount $5,540
Tax Year 2021
Lot Size 1.200 Acres
Acres 1.2
Lot Dimensions 0.00 x 0.00
Property Description
OPEN HOUSE Saturday, Nov. 6th, From 12-2pm - Come Meet The Area's Buyer Agent Specialist And Get All Your Real Estate Questions Answered! Check Out The Preview Video Of This Well Maintained Single On 1+ Acre Lot Of Groomed Grounds Backing Woods1 Large Kitchen, Sunny & Bright Dining Area With Access To Rear Deck, Big Living Room With Picture Window. All Good Size Bedrooms Including Owner Suite With Full Bath & Double Closets! Spacious Family Room With Fireplace & Bonus/Flex Room With Woodstove And Combo Laundry Room With Half Bath On Lower Level. Updated Roof, Large Rear Deck And Convenient To French Creek State Park & Horseshoe Trail! Additional Photos & Remarks Available Shortly - Schedule Your Visit Today!
Location
State PA
County Berks
Area Union Twp (10288)
Zoning 105A RES: 1 FAM, BI LEVE
Rooms
Other Rooms Living Room, Dining Room, Primary Bedroom, Bedroom 2, Bedroom 3, Kitchen, Family Room, Foyer, Laundry, Utility Room, Bonus Room, Primary Bathroom
Basement Fully Finished
Main Level Bedrooms 3
Interior
Hot Water S/W Changeover, Oil
Heating Hot Water, Radiant
Cooling Central A/C
Fireplaces Number 2
Heat Source Oil
Exterior
Parking Features Garage - Side Entry
Garage Spaces 1.0
Water Access N
Accessibility None
Attached Garage 1
Total Parking Spaces 1
Garage Y
Building
Story 2
Foundation Permanent
Sewer On Site Septic
Water Well
Architectural Style Bi-level, Raised Ranch/Rambler
Level or Stories 2
Additional Building Above Grade, Below Grade
New Construction N
Schools
School District Daniel Boone Area
Others
Senior Community No
Tax ID 88-5333-00-90-6087
Ownership Fee Simple
SqFt Source Assessor
Special Listing Condition Standard
Read Less
Want to know what your home might be worth? Contact us for a FREE valuation!

Our team is ready to help you sell your home for the highest possible price ASAP

Bought with Shannon Simpson • Keller Williams Platinum Realty





