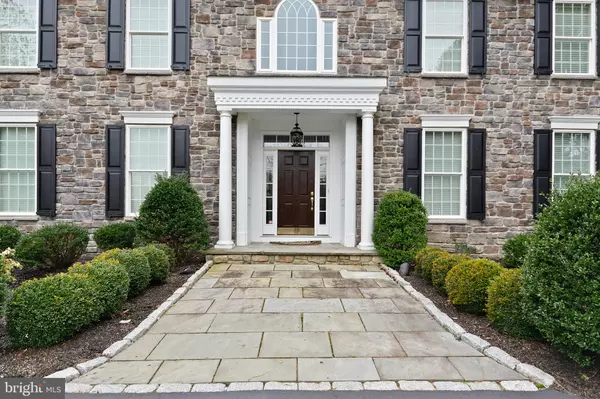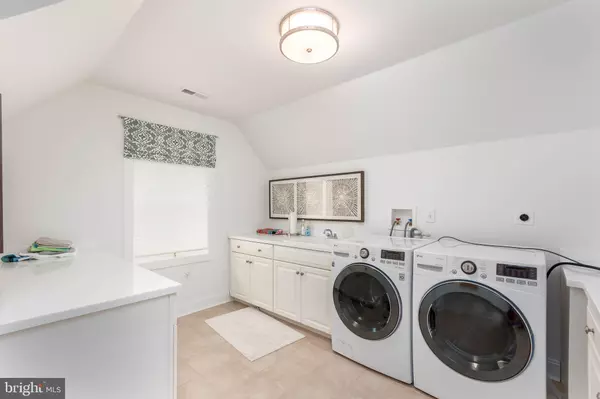$1,465,000
$1,465,000
For more information regarding the value of a property, please contact us for a free consultation.
338 CONCORD RD Glen Mills, PA 19342
4 Beds
7 Baths
7,281 SqFt
Key Details
Sold Price $1,465,000
Property Type Single Family Home
Sub Type Detached
Listing Status Sold
Purchase Type For Sale
Square Footage 7,281 sqft
Price per Sqft $201
Subdivision Andover
MLS Listing ID PADE538662
Sold Date 03/25/21
Style Colonial
Bedrooms 4
Full Baths 5
Half Baths 2
HOA Y/N N
Abv Grd Liv Area 7,281
Originating Board BRIGHT
Year Built 2006
Annual Tax Amount $17,737
Tax Year 2019
Lot Size 2.115 Acres
Acres 2.12
Lot Dimensions 0.00 x 0.00
Property Description
This magnificent home is located at 338 Concord Rd, Glen Mills, PA. This property has 4 bedrooms, 4 bathrooms & 2 half baths and approximately 7,281 sqft of floor space. This Stunning home located on 2+acres, allowing for a peaceful and private setting. Expansive home ideal for entertaining w/ beautiful foyer entry, large family room, formal living room and dining room w/ fire place. The eat in kitchen features plenty of cabinet space, granite counters and new stainless steel appliances. The 2nd floor features a private master suite w/ walk-in closet, and 3 additional bedrooms. The property features a plethora of natural light, beautiful hardwood floors on the first floor, large laundry room, and garage parking. Do not pass up the opportunity on this fantastic home! Escape to the backyard to your personal resort like atmosphere! The backyard has a custom in ground pool and private pool house! Schedule your private tour today! (Furniture is like-new and is negotiable)
Location
State PA
County Delaware
Area Concord Twp (10413)
Zoning RESIDENTIAL
Rooms
Basement Full
Main Level Bedrooms 4
Interior
Hot Water Propane
Heating Forced Air
Cooling Central A/C
Fireplaces Number 2
Heat Source Natural Gas
Exterior
Parking Features Garage - Front Entry
Garage Spaces 4.0
Water Access N
Accessibility None
Attached Garage 4
Total Parking Spaces 4
Garage Y
Building
Story 2
Sewer On Site Septic
Water Public
Architectural Style Colonial
Level or Stories 2
Additional Building Above Grade, Below Grade
New Construction N
Schools
School District Garnet Valley
Others
Senior Community No
Tax ID 13-00-00290-01
Ownership Fee Simple
SqFt Source Assessor
Horse Property N
Special Listing Condition Standard
Read Less
Want to know what your home might be worth? Contact us for a FREE valuation!

Our team is ready to help you sell your home for the highest possible price ASAP

Bought with Hannady C Morsi • Keller Williams Real Estate - West Chester





