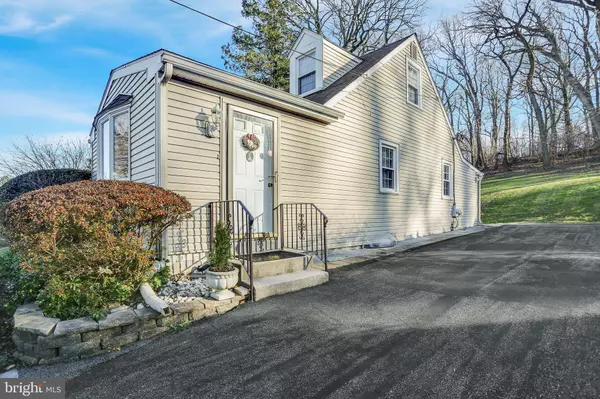$385,000
$424,000
9.2%For more information regarding the value of a property, please contact us for a free consultation.
22 FAHNESTOCK RD Malvern, PA 19355
4 Beds
1 Bath
1,426 SqFt
Key Details
Sold Price $385,000
Property Type Single Family Home
Sub Type Detached
Listing Status Sold
Purchase Type For Sale
Square Footage 1,426 sqft
Price per Sqft $269
Subdivision General Warren Vil
MLS Listing ID PACT2013242
Sold Date 03/29/22
Style Cape Cod
Bedrooms 4
Full Baths 1
HOA Y/N N
Abv Grd Liv Area 1,226
Originating Board BRIGHT
Year Built 1954
Annual Tax Amount $3,420
Tax Year 2022
Lot Size 0.617 Acres
Acres 0.62
Lot Dimensions 0.00 x 0.00
Property Description
4 bedroom, 1 bath cape cod on .61 acre lot in popular and private General Warren Village, with many improvements including New Heating and Central Air Conditioning system (2015) with whole house humidifier and dehumidifier, Hot water heater (2014), Newer Thermal Windows (2008) throughout, New roof (2014), New driveway with Belgian block surround (2018). Hardwood floors throughout under carpets. Nice interior improvements throughout including a partially finished basement with beautiful Oak board paneling and recessed lights and Florida room. Exterior improvements include rear hardscaping, paver and cement patio, exterior large secure shed. Low, Low Taxes in highly ranked Great Valley Schools. Minutes to train, regional rail East into Center City and West. Close to upscale shopping and restaurants, Main Line destinations downtown Malvern, King of Prussia and Exton.
Location
State PA
County Chester
Area East Whiteland Twp (10342)
Zoning R10 RES: 1 FAM
Rooms
Basement Full, Partially Finished
Main Level Bedrooms 2
Interior
Hot Water Oil
Heating Forced Air
Cooling Central A/C
Fireplace N
Heat Source Oil
Laundry Basement
Exterior
Garage Spaces 4.0
Water Access N
Roof Type Architectural Shingle
Accessibility None
Total Parking Spaces 4
Garage N
Building
Story 1.5
Foundation Block
Sewer Public Sewer
Water Public
Architectural Style Cape Cod
Level or Stories 1.5
Additional Building Above Grade, Below Grade
New Construction N
Schools
Elementary Schools General Wayne
Middle Schools Great Valley
High Schools Great Valley
School District Great Valley
Others
Senior Community No
Tax ID 42-04R-0006
Ownership Fee Simple
SqFt Source Assessor
Special Listing Condition Standard
Read Less
Want to know what your home might be worth? Contact us for a FREE valuation!

Our team is ready to help you sell your home for the highest possible price ASAP

Bought with Emily Fazzini • Compass RE





