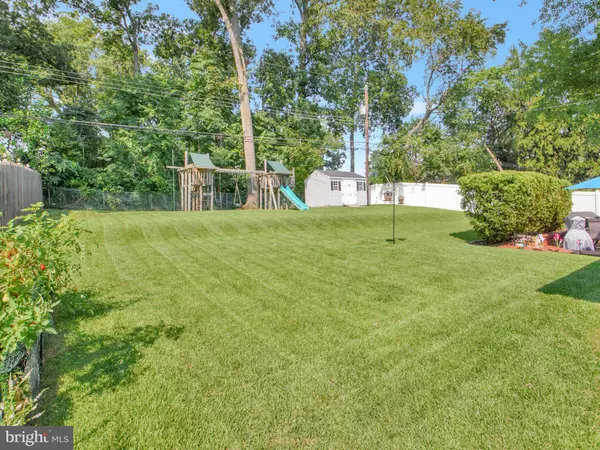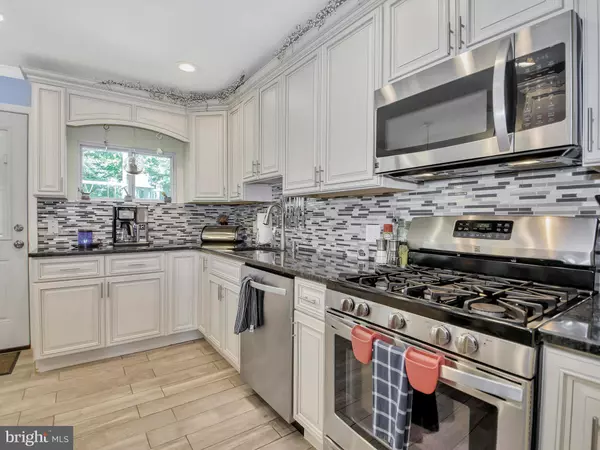$400,000
$399,900
For more information regarding the value of a property, please contact us for a free consultation.
108 HEDGEROW DR Yardley, PA 19067
3 Beds
3 Baths
1,276 SqFt
Key Details
Sold Price $400,000
Property Type Single Family Home
Sub Type Detached
Listing Status Sold
Purchase Type For Sale
Square Footage 1,276 sqft
Price per Sqft $313
Subdivision Yardley Farms
MLS Listing ID PABU2007926
Sold Date 11/10/21
Style Split Level
Bedrooms 3
Full Baths 2
Half Baths 1
HOA Y/N N
Abv Grd Liv Area 1,276
Originating Board BRIGHT
Year Built 1956
Annual Tax Amount $5,210
Tax Year 2021
Lot Size 9,750 Sqft
Acres 0.22
Lot Dimensions 75.00 x 130.00
Property Description
Welcome to your new home! This desirable split-level is located in Yardley Farms subdivision in award-winning Pennsbury School District. Enter through the foyer and step into a spacious living room with ceiling fan and tons of natural light. The dining room with crown molding and chair rails compliments the open floor plan of this home. A fully remodeled kitchen offering a breakfast bar, granite counter tops 6 burner stove, ceramic tile backsplash and stainless steel appliances. The ground level family room offers more family living space and opens to the large backyard and patio wooden deck. There are 3 generous bedrooms and 2 full baths as well as a half-bath/powder room. This house has an easily accessible attic for storage. Half of the garage has been converted to an office or used for additional storage space. Located minutes to I-95 and Rt 1. Commuter train from the Yardley Train Station to Philadelphia is 2.5 miles away. Trenton Mercer airport and Trenton Transit Center are 10 minutes away making getting to all area airports AND New York City quick and easy.
Location
State PA
County Bucks
Area Falls Twp (10113)
Zoning NCR
Rooms
Main Level Bedrooms 3
Interior
Hot Water Natural Gas
Heating Forced Air
Cooling Central A/C
Fireplaces Number 1
Heat Source Natural Gas
Exterior
Parking Features Garage - Front Entry
Garage Spaces 1.0
Water Access N
Accessibility None
Attached Garage 1
Total Parking Spaces 1
Garage Y
Building
Story 2
Foundation Other
Sewer Public Sewer
Water Public
Architectural Style Split Level
Level or Stories 2
Additional Building Above Grade, Below Grade
New Construction N
Schools
School District Pennsbury
Others
Senior Community No
Tax ID 13-030-123
Ownership Fee Simple
SqFt Source Assessor
Special Listing Condition Standard
Read Less
Want to know what your home might be worth? Contact us for a FREE valuation!

Our team is ready to help you sell your home for the highest possible price ASAP

Bought with Natalia Fogelstrom • Keller Williams Realty - Marlton





