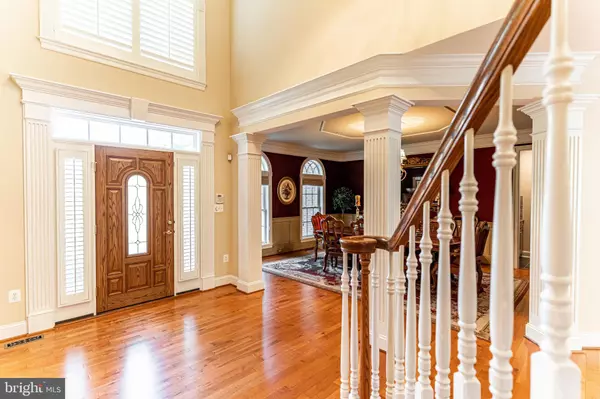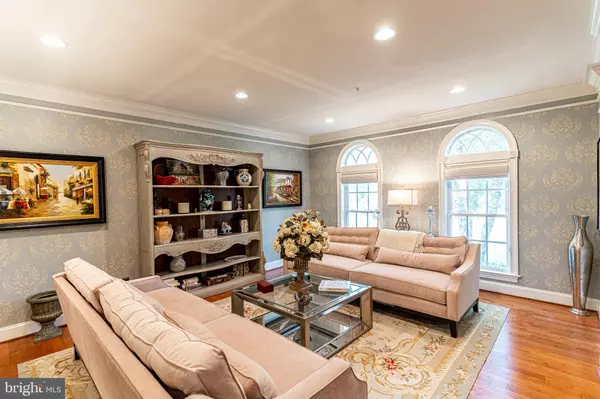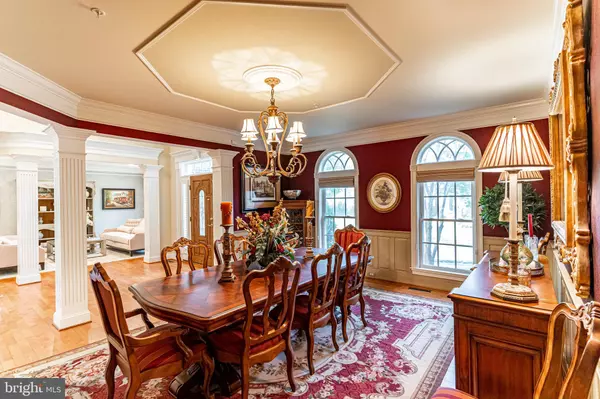$1,499,500
$1,499,500
For more information regarding the value of a property, please contact us for a free consultation.
11208 GREENBRIAR PRESERVE LN Potomac, MD 20854
5 Beds
6 Baths
7,006 SqFt
Key Details
Sold Price $1,499,500
Property Type Single Family Home
Sub Type Detached
Listing Status Sold
Purchase Type For Sale
Square Footage 7,006 sqft
Price per Sqft $214
Subdivision Greenbriar Preserve
MLS Listing ID MDMC744052
Sold Date 03/30/21
Style Colonial
Bedrooms 5
Full Baths 5
Half Baths 1
HOA Fees $209/mo
HOA Y/N Y
Abv Grd Liv Area 5,256
Originating Board BRIGHT
Year Built 2005
Annual Tax Amount $15,162
Tax Year 2021
Lot Size 0.462 Acres
Acres 0.46
Property Description
New on Market! Gorgeous and meticulously maintained by the original owners, this former award-winning model NV home with over 7,000 finished square feet is located on almost one half acre and on one of the best lots in the neighborhood. The main level offers a wonderful flowing floorplan with beautiful hardwood floors throughout. The gourmet kitchen with top-of-the-line appliances, tons of cabinets, walk in pantry and ample counter space, will delight even the most particular chef. The eating area enjoys private, wooded views of the backyard through the glass doors leading to the expansive composite deck. The two-story family room with gas burning fireplace is the perfect place to enjoy reading a good book or watching a television show with the family. Zoom calls and meetings are easily done with privacy from the spacious office with built in bookcases. The main level also offers a mudroom and laundry room with access to the three-car oversized garage. The upper level encompasses a sensational Owner's Suite with sitting area, huge walk-in closet and a luxurious bath with oversized glass shower, soaking tub and separate water closet. The spacious 2nd, 3rd and 4th bedrooms all enjoy ensuite baths. Hours of entertainment await in the completely finished lower level with recreation room, art area, game room, 5th bedroom or exercise room, full bath and multiple storage areas. The professionally landscaped backyard with mature plantings backing to conservation land, is incredibly calming and very peaceful to enjoy throughout every season. Located within the Churchill High School Cluster and minutes to Potomac Village this home is the perfect gift for your Valentine!
Location
State MD
County Montgomery
Zoning RNC
Rooms
Basement Connecting Stairway, Fully Finished, Heated, Improved, Interior Access, Space For Rooms, Sump Pump
Interior
Interior Features Additional Stairway, Breakfast Area, Built-Ins, Butlers Pantry, Carpet, Ceiling Fan(s), Chair Railings, Crown Moldings, Family Room Off Kitchen, Formal/Separate Dining Room, Kitchen - Eat-In, Kitchen - Gourmet, Kitchen - Island, Pantry, Recessed Lighting, Soaking Tub, Upgraded Countertops, Walk-in Closet(s), Window Treatments, Wood Floors
Hot Water Natural Gas
Heating Forced Air
Cooling Central A/C
Flooring Hardwood, Carpet
Fireplaces Number 1
Fireplaces Type Gas/Propane
Fireplace Y
Heat Source Natural Gas
Exterior
Exterior Feature Deck(s)
Parking Features Additional Storage Area, Garage - Side Entry, Garage Door Opener
Garage Spaces 3.0
Water Access N
View Trees/Woods
Roof Type Composite,Shingle
Accessibility Other
Porch Deck(s)
Attached Garage 3
Total Parking Spaces 3
Garage Y
Building
Lot Description Backs to Trees, Landscaping, No Thru Street, Premium, Private, Rear Yard, SideYard(s), Trees/Wooded
Story 3
Sewer Public Sewer
Water Public
Architectural Style Colonial
Level or Stories 3
Additional Building Above Grade, Below Grade
New Construction N
Schools
Elementary Schools Potomac
Middle Schools Herbert Hoover
High Schools Winston Churchill
School District Montgomery County Public Schools
Others
HOA Fee Include Common Area Maintenance,Management,Reserve Funds,Snow Removal,Trash
Senior Community No
Tax ID 160603439857
Ownership Fee Simple
SqFt Source Assessor
Special Listing Condition Standard
Read Less
Want to know what your home might be worth? Contact us for a FREE valuation!

Our team is ready to help you sell your home for the highest possible price ASAP

Bought with Eldad Moraru • Compass





