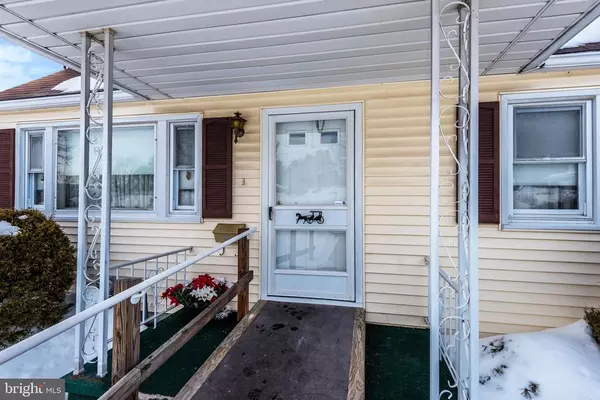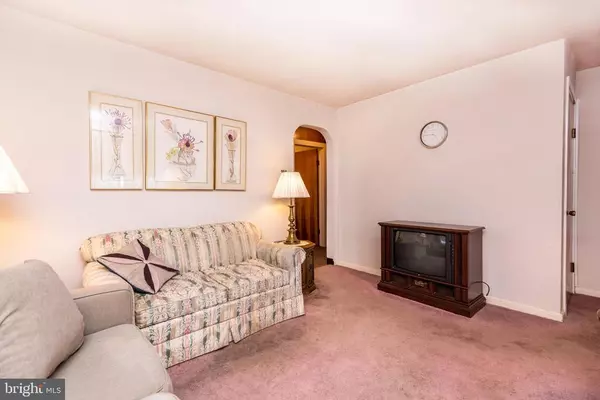$176,000
$175,000
0.6%For more information regarding the value of a property, please contact us for a free consultation.
1312 DETWEILER AVE Hellertown, PA 18055
2 Beds
1 Bath
696 SqFt
Key Details
Sold Price $176,000
Property Type Single Family Home
Sub Type Detached
Listing Status Sold
Purchase Type For Sale
Square Footage 696 sqft
Price per Sqft $252
MLS Listing ID PANH107662
Sold Date 03/22/21
Style Cape Cod
Bedrooms 2
Full Baths 1
HOA Y/N N
Abv Grd Liv Area 696
Originating Board BRIGHT
Year Built 1952
Annual Tax Amount $3,591
Tax Year 2020
Lot Size 5,500 Sqft
Acres 0.13
Lot Dimensions 0.00 x 0.00
Property Description
Multiple offers received- please submit highest and best by Sunday, Feb. 14th, at 7pm. Hellertown single with GARAGE, GAS HEAT and CENTRAL AIR! 1312 Detweiler Avenue is an efficient size while providing the desirable privacy of a detached home. Beckoning plenty of natural light through the large picture window, the living room warmly welcomes you home and provides a cozy space to relax. Adjacent is the kitchen, with gas stove and refrigerator that will remain, plus outside access to the side and rear yard. Two spacious bedrooms each with closet space and full bath complete the 1st floor. With a little creativity and some finish work, the 2nd floor provides additional living space ideal for a small office, play space or storage. Full basement includes laundry and access to the attached one car garage. Spacious, flat rear yard with additional off-street parking in the driveway. Quiet, walkable neighborhood with nearby parks and dining, yet just a short drive to all major routes. Saucon Valley Schools K-12! Showings begin Friday, Feb 12th!
Location
State PA
County Northampton
Area Hellertown Boro (12415)
Zoning R1
Rooms
Other Rooms Living Room, Bedroom 2, Kitchen, Bedroom 1, Storage Room, Bathroom 1
Basement Full
Main Level Bedrooms 2
Interior
Hot Water Natural Gas
Heating Forced Air
Cooling Central A/C
Heat Source Natural Gas
Exterior
Parking Features Basement Garage
Garage Spaces 4.0
Water Access N
Accessibility Ramp - Main Level
Attached Garage 1
Total Parking Spaces 4
Garage Y
Building
Story 1.5
Sewer Public Sewer
Water Public
Architectural Style Cape Cod
Level or Stories 1.5
Additional Building Above Grade, Below Grade
New Construction N
Schools
Elementary Schools Saucon Valley
Middle Schools Saucon Valley
High Schools Saucon Valley
School District Saucon Valley
Others
Senior Community No
Tax ID Q7NW3C-7-3-0715
Ownership Fee Simple
SqFt Source Assessor
Acceptable Financing Cash, Conventional
Listing Terms Cash, Conventional
Financing Cash,Conventional
Special Listing Condition Standard
Read Less
Want to know what your home might be worth? Contact us for a FREE valuation!

Our team is ready to help you sell your home for the highest possible price ASAP

Bought with Kathryn Andrake • BHHS Fox & Roach - Center Valley





