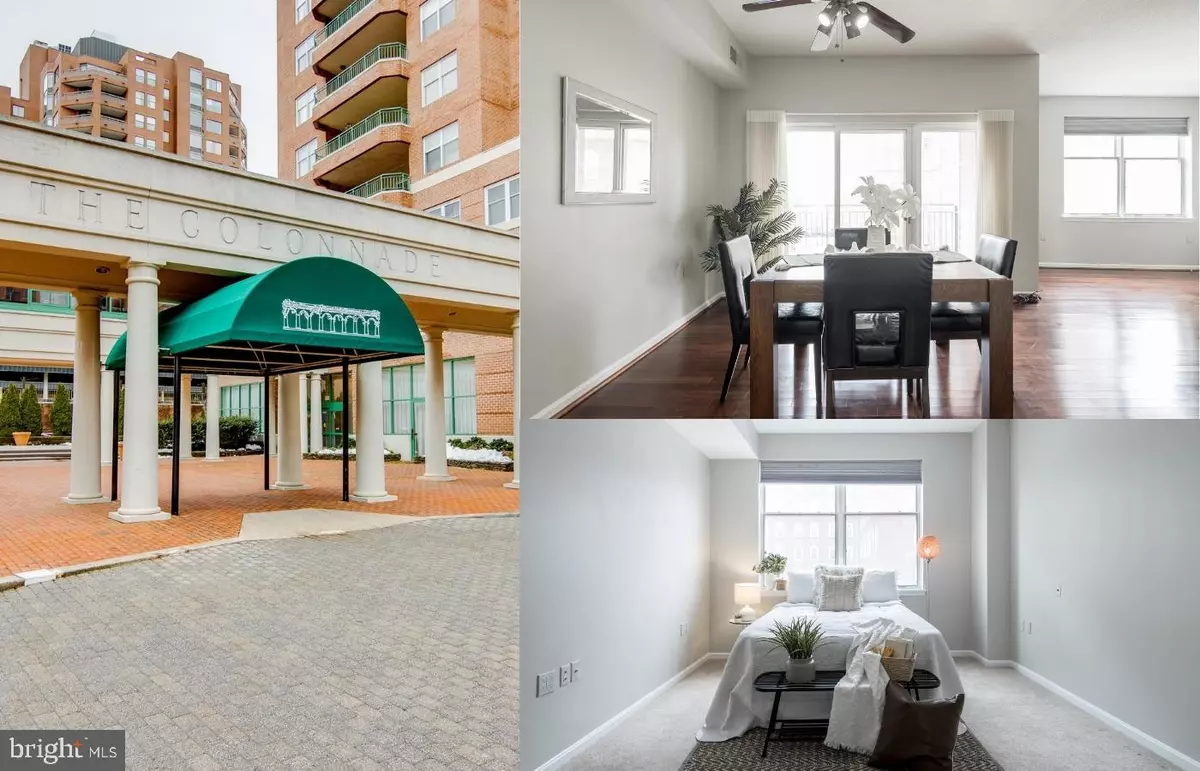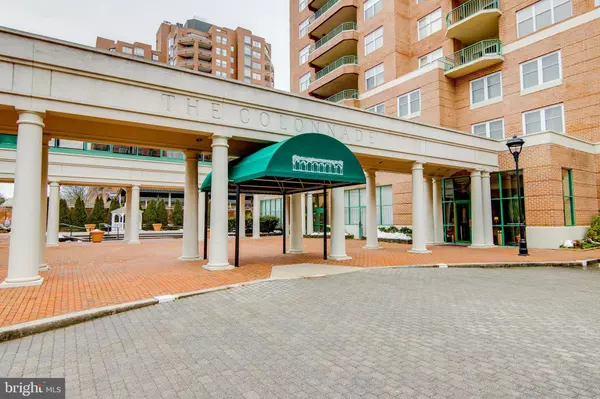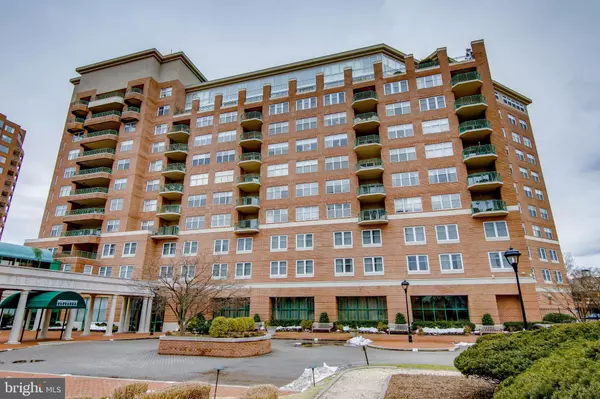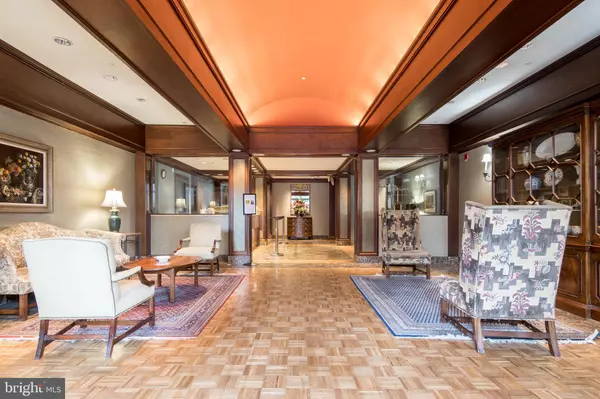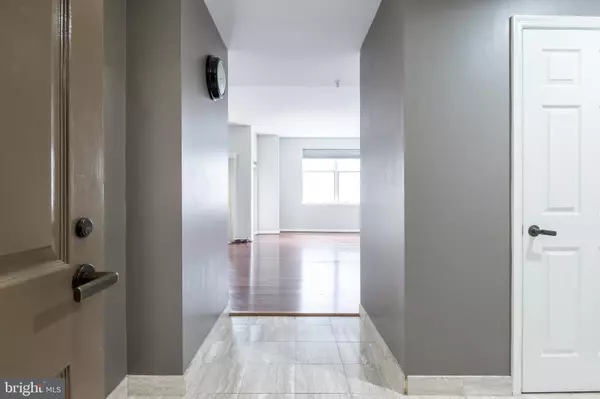$197,500
$205,000
3.7%For more information regarding the value of a property, please contact us for a free consultation.
3801 CANTERBURY RD #508 Baltimore, MD 21218
1 Bed
2 Baths
1,068 SqFt
Key Details
Sold Price $197,500
Property Type Condo
Sub Type Condo/Co-op
Listing Status Sold
Purchase Type For Sale
Square Footage 1,068 sqft
Price per Sqft $184
Subdivision None Available
MLS Listing ID MDBA540554
Sold Date 07/13/21
Style Unit/Flat
Bedrooms 1
Full Baths 1
Half Baths 1
Condo Fees $552/mo
HOA Y/N N
Abv Grd Liv Area 1,068
Originating Board BRIGHT
Year Built 1990
Annual Tax Amount $4,535
Tax Year 2021
Property Description
Charming condo in the heart of the stunning Tuscany Canterbury neighborhood! This gorgeous property features an open, bright, and sunny living space along with a large balcony. Enjoy the gleaming hardwood floors and bright kitchen with generous cabinet space, built-in shelving, and a bonus workspace with space for a desk. The spacious dining and living area are perfect for having friends and family spend time together. The primary bedroom is a relaxing retreat, featuring two large light filled windows and closet space. The en suite primary bathroom has marble floors and counters along with a soaking tub, standing shower, plenty of vanity space, and walk in closet. Enjoy a book and cup of tea on the lovely balcony and bask in Baltimore's beautiful spring weather! This unit includes one deeded parking space and a separate storage area, and the Colonnade's building amenities include a front desk, doorman, and fitness center. This sweet location is tucked in right next to some of Bmore's best restaurants (the Ambassador Dining Room, Cypriana, and One World Cafe are fantastic!), walking trails and a dog park at Wyman Park, and the Hopkins Homewood Campus. This condo is beautiful, easy living and ready for you!
Location
State MD
County Baltimore City
Zoning R-10
Rooms
Other Rooms Living Room, Dining Room, Primary Bedroom, Kitchen
Main Level Bedrooms 1
Interior
Interior Features Ceiling Fan(s), Combination Dining/Living, Floor Plan - Open, Kitchenette, Primary Bath(s), Recessed Lighting, Soaking Tub, Sprinkler System, Stall Shower, Walk-in Closet(s), Wood Floors
Hot Water Electric
Heating Forced Air
Cooling Central A/C
Equipment Built-In Microwave, Dishwasher, Oven/Range - Electric, Range Hood
Window Features Double Hung
Appliance Built-In Microwave, Dishwasher, Oven/Range - Electric, Range Hood
Heat Source Electric
Exterior
Exterior Feature Balcony
Parking Features Covered Parking, Basement Garage
Garage Spaces 1.0
Amenities Available Elevator, Exercise Room, Extra Storage, Reserved/Assigned Parking, Security, Storage Bin
Water Access N
Accessibility None
Porch Balcony
Total Parking Spaces 1
Garage N
Building
Story 1
Unit Features Hi-Rise 9+ Floors
Sewer Public Sewer
Water Public
Architectural Style Unit/Flat
Level or Stories 1
Additional Building Above Grade, Below Grade
New Construction N
Schools
School District Baltimore City Public Schools
Others
HOA Fee Include Common Area Maintenance,Ext Bldg Maint,Lawn Maintenance,Management,Reserve Funds,Sewer,Snow Removal,Trash,Water
Senior Community No
Tax ID 0312183695A130
Ownership Condominium
Security Features Desk in Lobby,Doorman,Resident Manager,Smoke Detector,Sprinkler System - Indoor
Special Listing Condition Standard
Read Less
Want to know what your home might be worth? Contact us for a FREE valuation!

Our team is ready to help you sell your home for the highest possible price ASAP

Bought with Vernise Dea Bolden • Keller Williams Legacy

