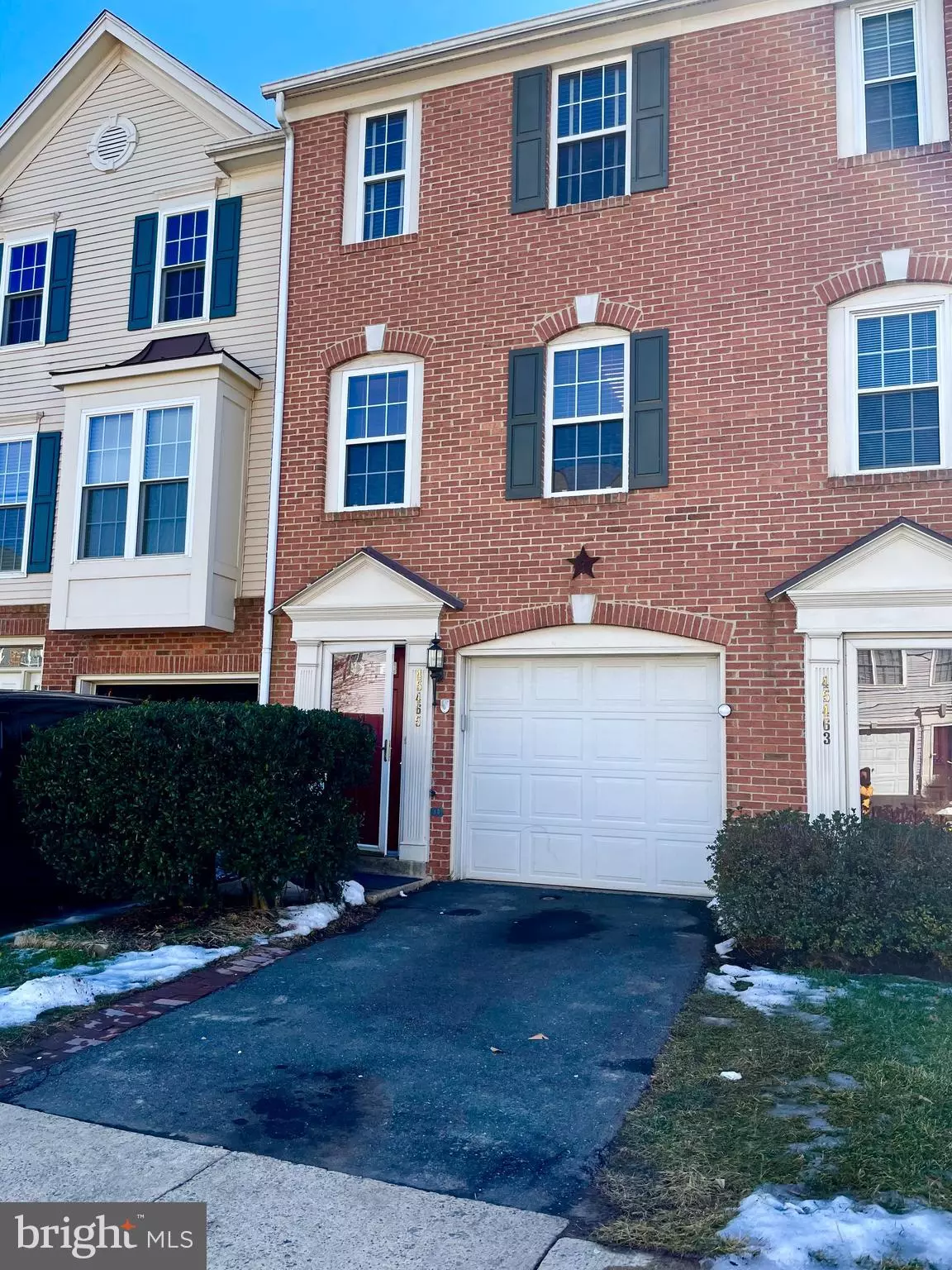$410,000
$389,900
5.2%For more information regarding the value of a property, please contact us for a free consultation.
45465 BLUEMONT JUNCTION SQ Sterling, VA 20164
2 Beds
2 Baths
1,631 SqFt
Key Details
Sold Price $410,000
Property Type Townhouse
Sub Type Interior Row/Townhouse
Listing Status Sold
Purchase Type For Sale
Square Footage 1,631 sqft
Price per Sqft $251
Subdivision Trailside
MLS Listing ID VALO431450
Sold Date 04/09/21
Style Other
Bedrooms 2
Full Baths 1
Half Baths 1
HOA Fees $80/mo
HOA Y/N Y
Abv Grd Liv Area 1,631
Originating Board BRIGHT
Year Built 1998
Annual Tax Amount $3,774
Tax Year 2021
Lot Size 1,307 Sqft
Acres 0.03
Property Description
Very nice neighborhood quite and secluded yet nested among main highways for easy access. Interior townhouse with a garage. Large kitchen with breakfast nook, open social areas with a cozy fireplace. Two large bedrooms on the upper level. Needs little TLC waiting for your magical touch... It is a bit crowded seller is on the process of moving but worth the visit! As-Is Conditions
Location
State VA
County Loudoun
Zoning 08
Rooms
Other Rooms Bedroom 2, Bedroom 1, Bathroom 1, Half Bath
Basement Fully Finished
Interior
Interior Features Breakfast Area, Floor Plan - Open, Kitchen - Island, Kitchen - Table Space, Walk-in Closet(s), Window Treatments
Hot Water Natural Gas
Heating Forced Air
Cooling Central A/C
Fireplaces Number 1
Fireplaces Type Gas/Propane
Fireplace Y
Heat Source Natural Gas
Exterior
Exterior Feature Patio(s)
Parking Features Garage Door Opener
Garage Spaces 1.0
Fence Fully
Utilities Available Natural Gas Available, Electric Available, Sewer Available
Amenities Available Common Grounds
Water Access N
Accessibility None
Porch Patio(s)
Total Parking Spaces 1
Garage Y
Building
Lot Description Cleared, Interior
Story 3
Sewer Public Sewer
Water Public
Architectural Style Other
Level or Stories 3
Additional Building Above Grade, Below Grade
New Construction N
Schools
School District Loudoun County Public Schools
Others
HOA Fee Include Management,Reserve Funds,Road Maintenance,Snow Removal,Common Area Maintenance
Senior Community No
Tax ID 032356534000
Ownership Fee Simple
SqFt Source Assessor
Horse Property N
Special Listing Condition Standard
Read Less
Want to know what your home might be worth? Contact us for a FREE valuation!

Our team is ready to help you sell your home for the highest possible price ASAP

Bought with Lauren Budik • McEnearney Associates, Inc.





